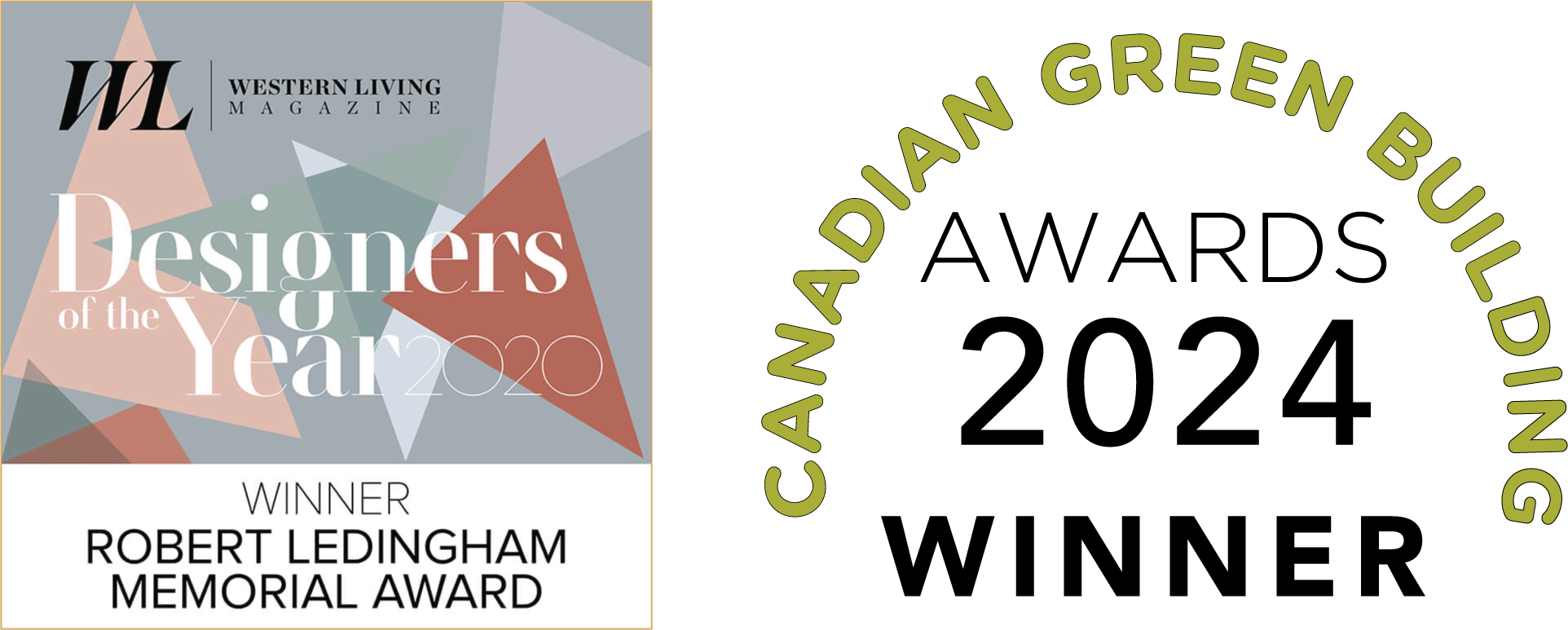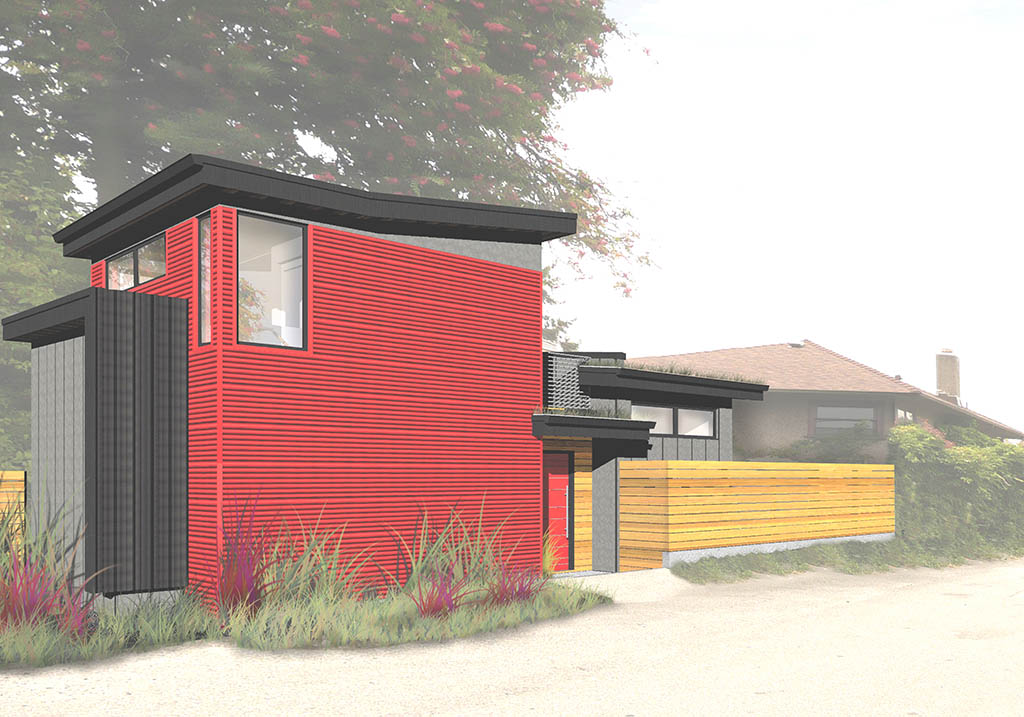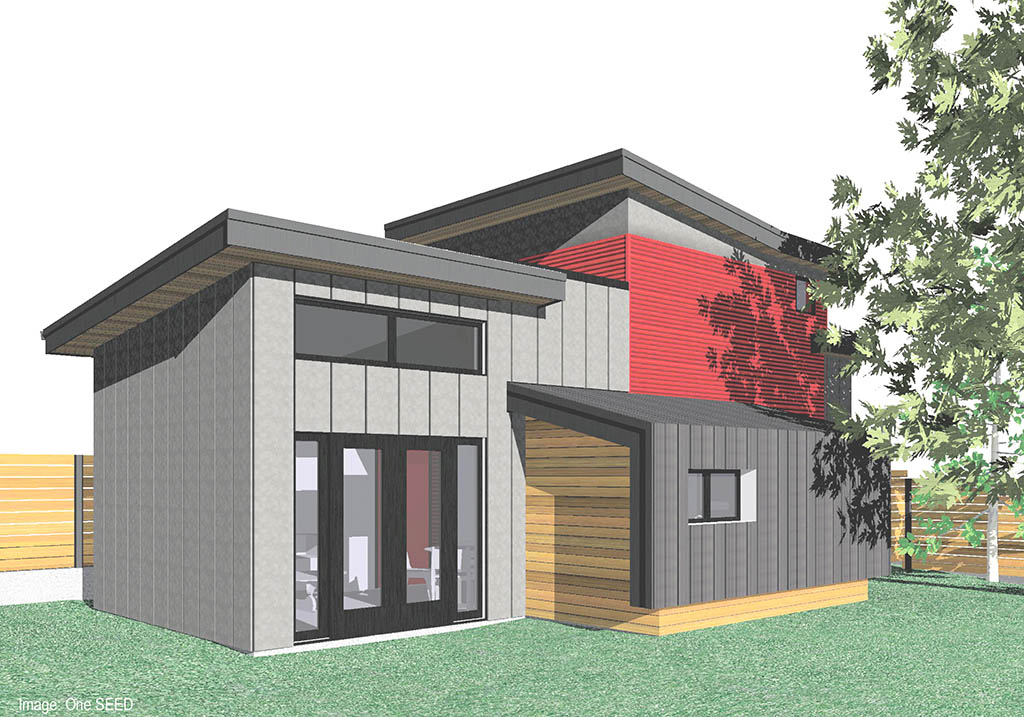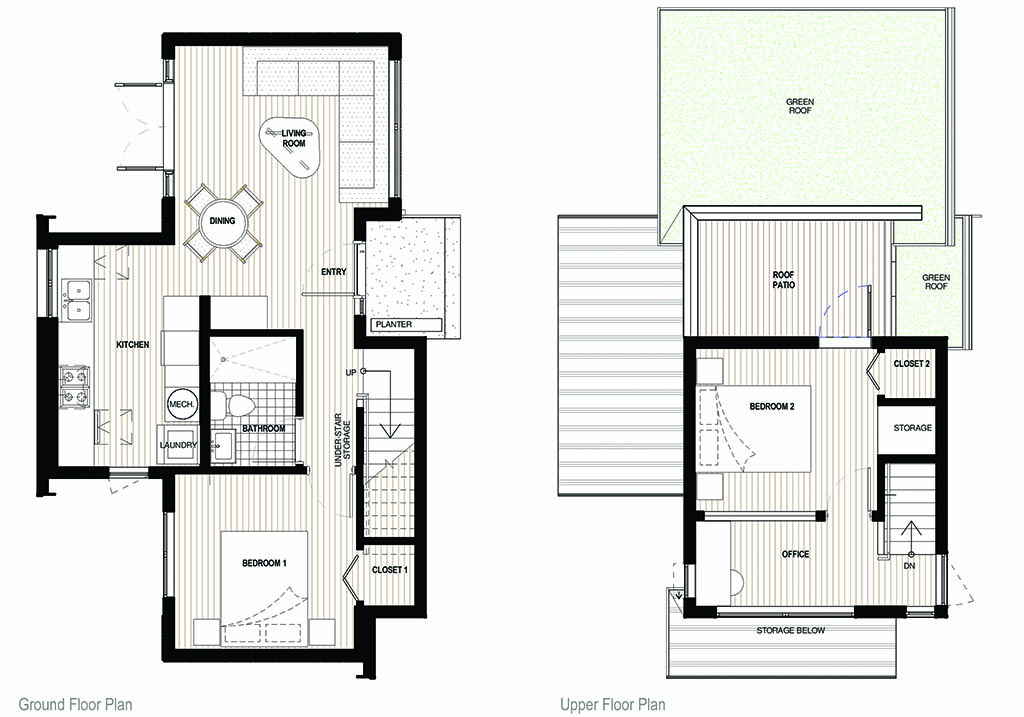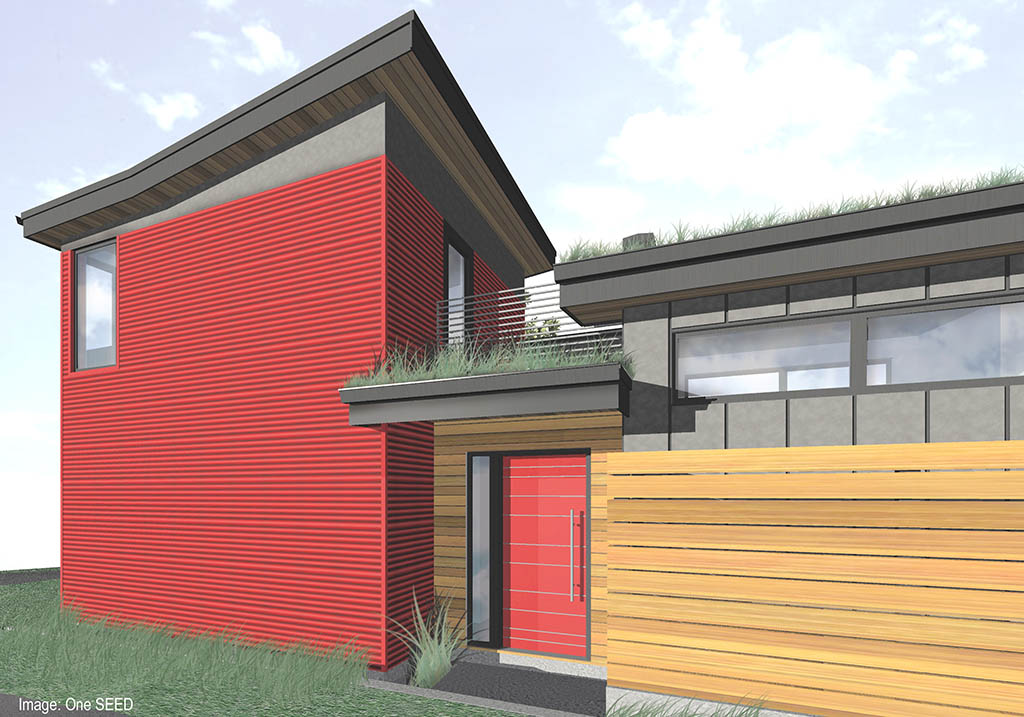
Laneway Mod House
Vancouver
Laneway House
This clever and contemporary design for a laneway house makes use of every nook and cranny. The compact two-storey house includes two bedrooms, an open loft / office space, a roof deck with mountain views, two green roofs, and a wonderfully human scale.
Read More
The Laneway Mod House was one of the first laneway houses to be permitted by the City of Vancouver. In collaborating with the City, we were able to locate the laneway house outside of the standard footprint to preserve two mature trees in the backyard and improve views and sightlines for the laneway house and neighbours. The floor plan takes advantage of several area exemptions to achieve a floor area which exceeds the standard 750SF allowance, and maintains a scale appropriate for the lane by excluding a parking garage.
