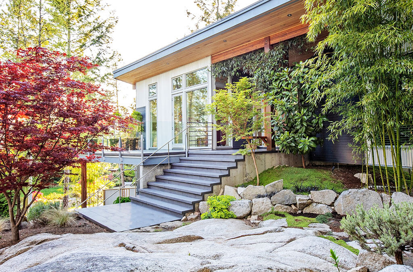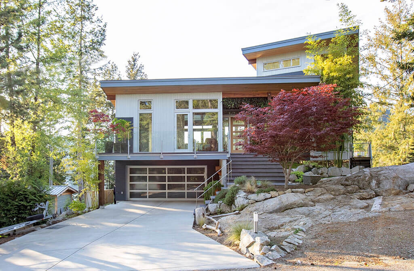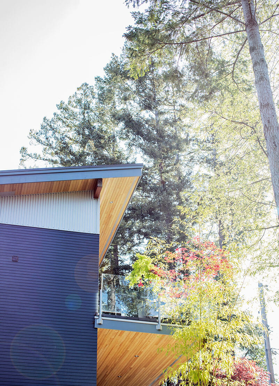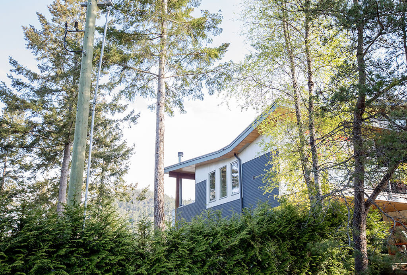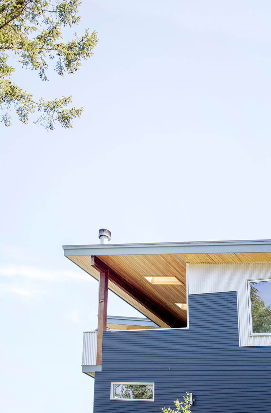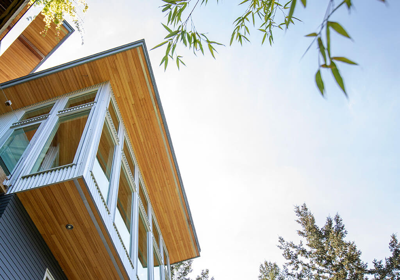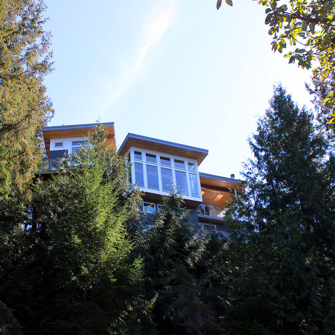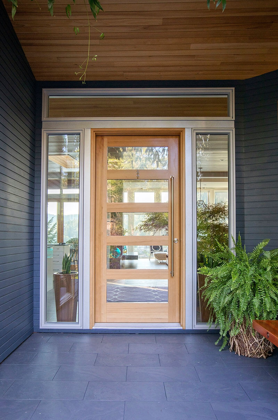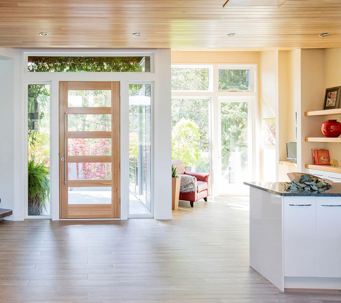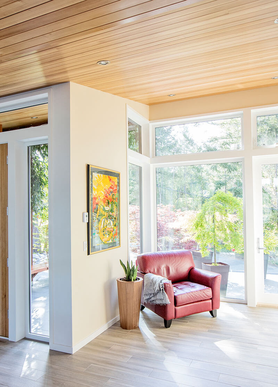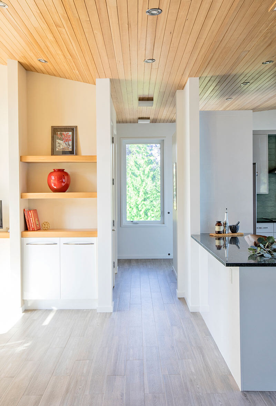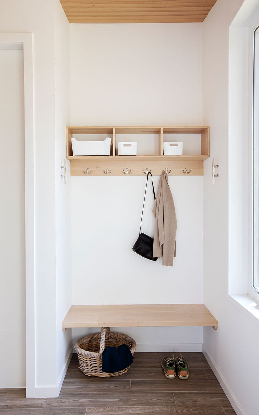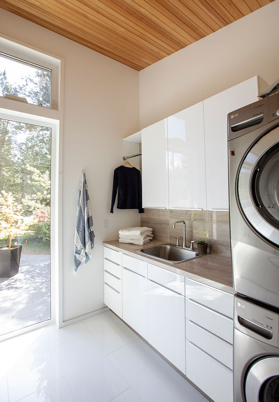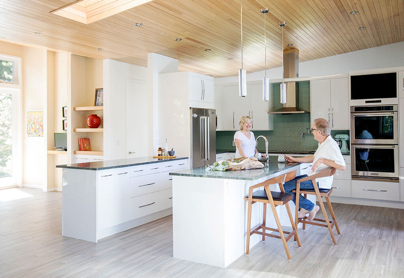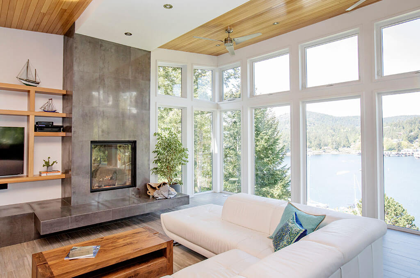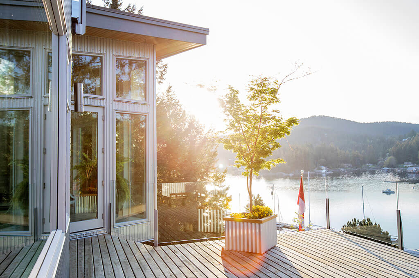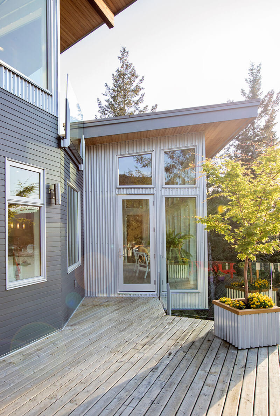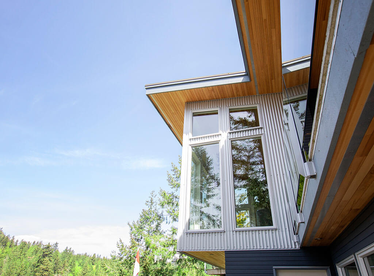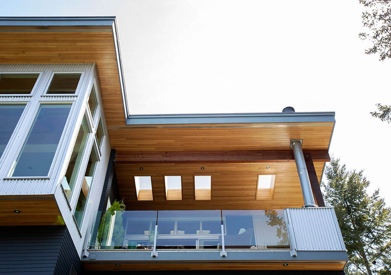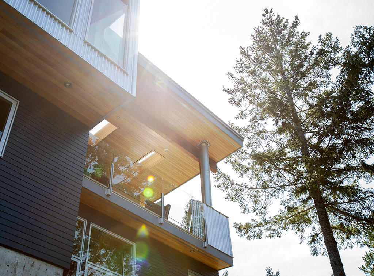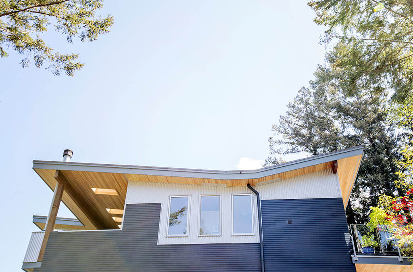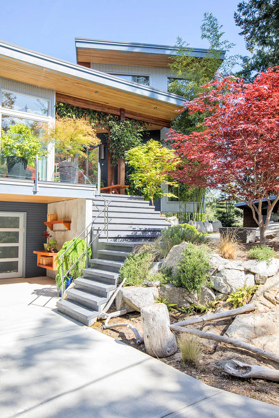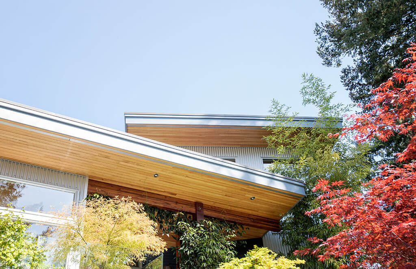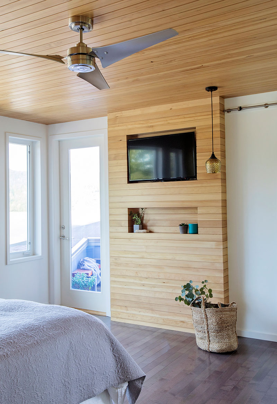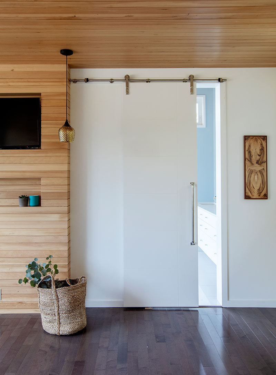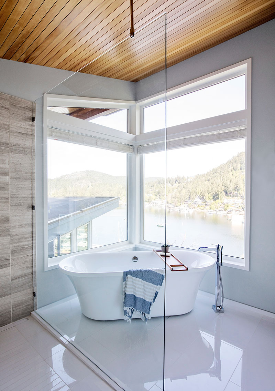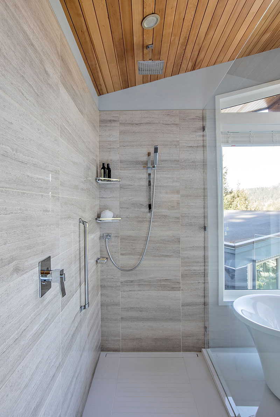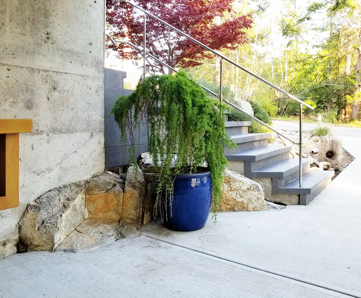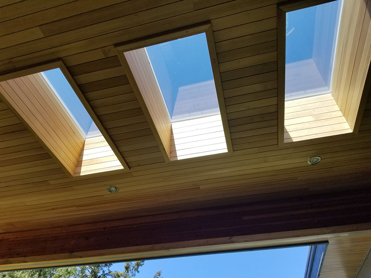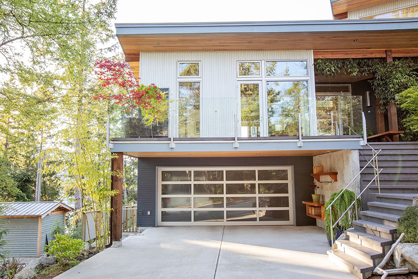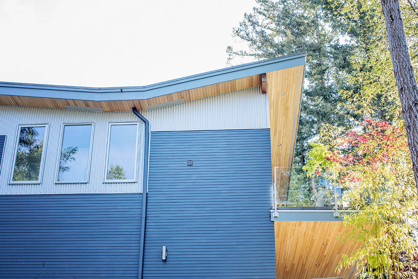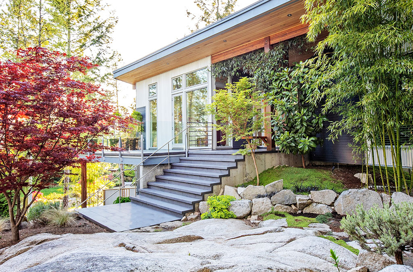
Cliff House
Garden Bay
Custom Home
Perched atop a terraced outcrop of granite overlooking Maple Bay on BC’s Sunshine Coast, the Cliff House is a whimsical extension of the natural site and surroundings. Movement and light play throughout the architectural form framing dramatic views in all directions.
Read More
The two rectangular plan blocks are at an angle to each other, creating a dynamic tension in the triangular space between, which is occupied by the social living and dining areas. Within this space there is an expanded line of sight to the east and west, contributing to the open flow and visual movement within the house. Natural floor, wall, and ceiling finishes flow from the interior to the exterior creating a constant connection with the surroundings.
Sustainability was important to both client and architect and thus permeates the design. Integrated passive heating, cooling, ventilation, thermal massing, and daylighting are especially useful in this rural location where the electrical grid is unreliable. Specified materials favour natural, local, and environmentally benign products with recycled content. A structure strengthened by steel and the use of durable and high quality materials ensures the longevity of Cliff House. In addition, several cutting edge green features are on display including a planted roof which is overlooked by the master suite and solar hot water collectors which supply not only showers and sinks, but also the hydronic radiant in-floor heating system.

