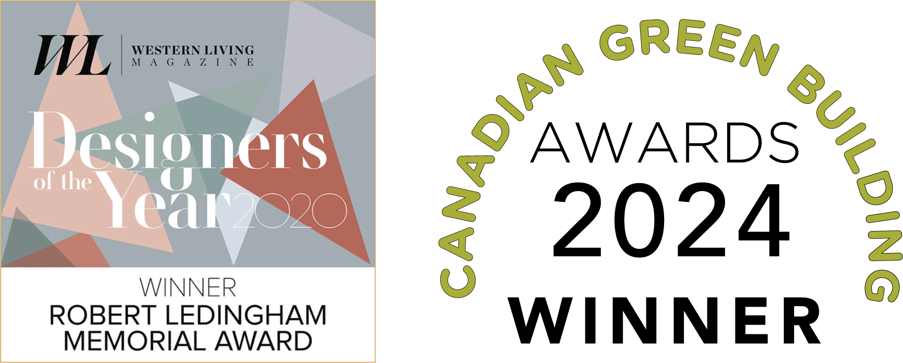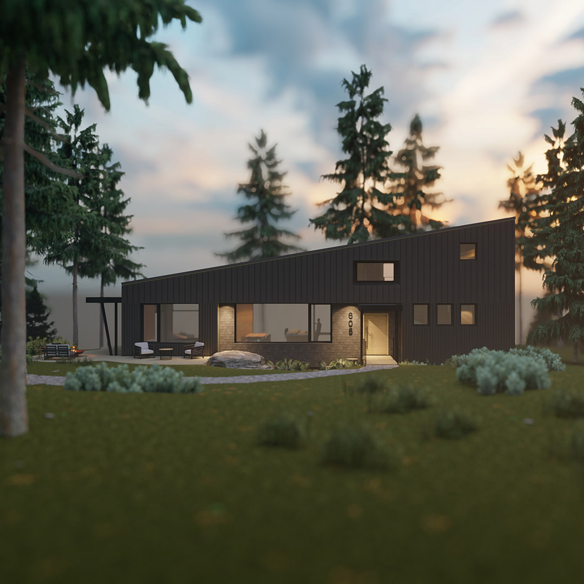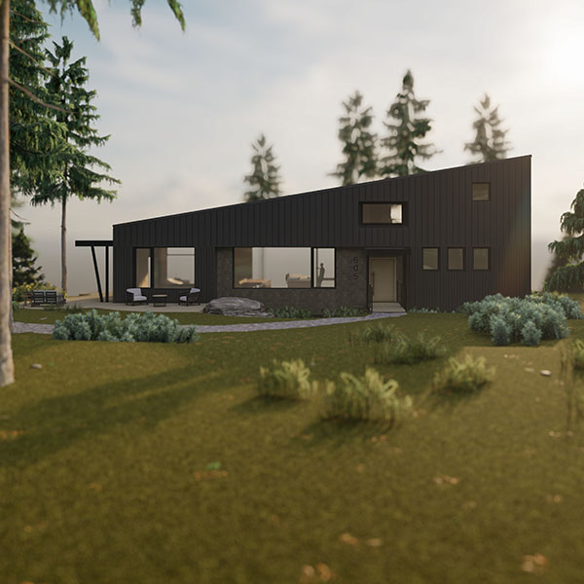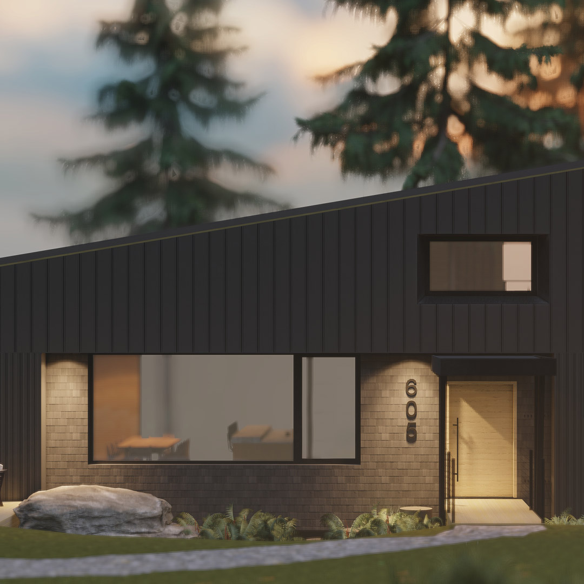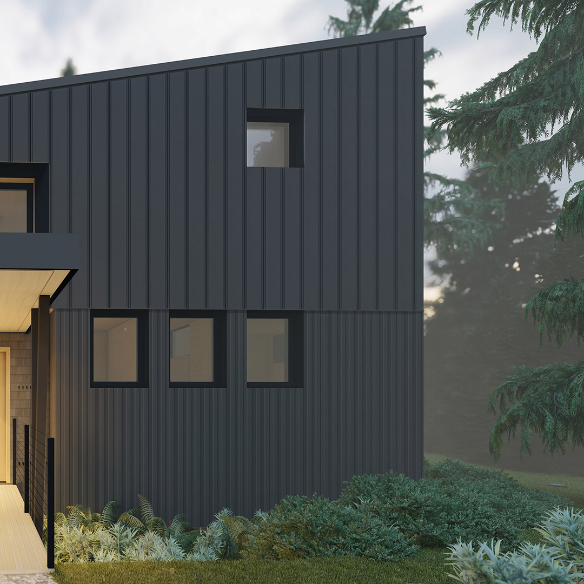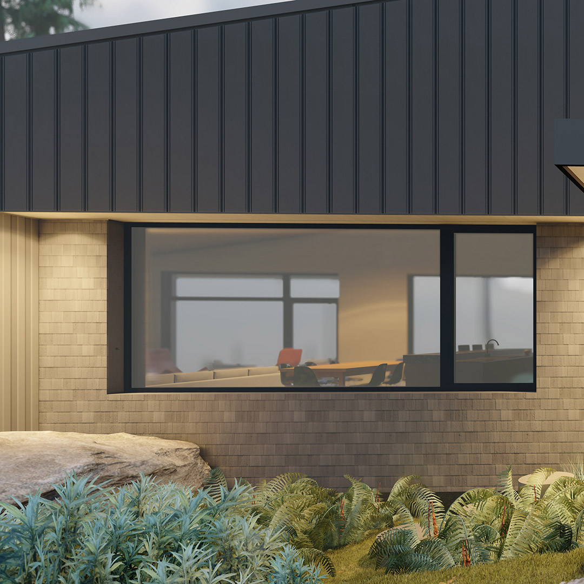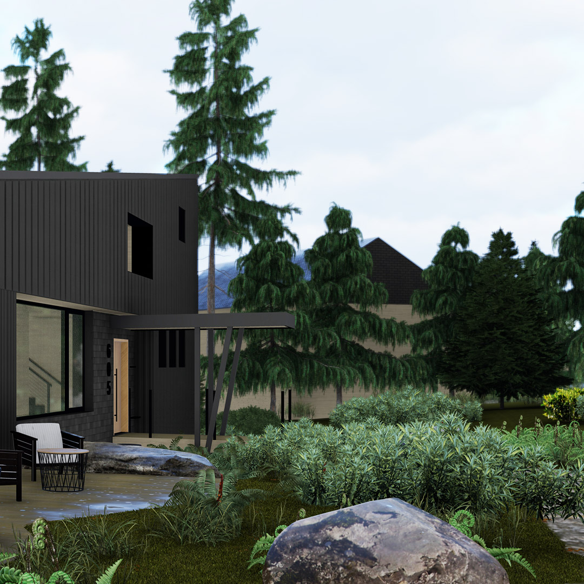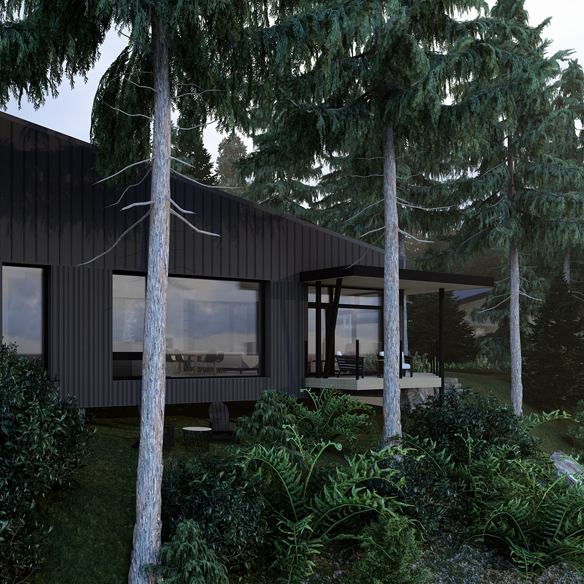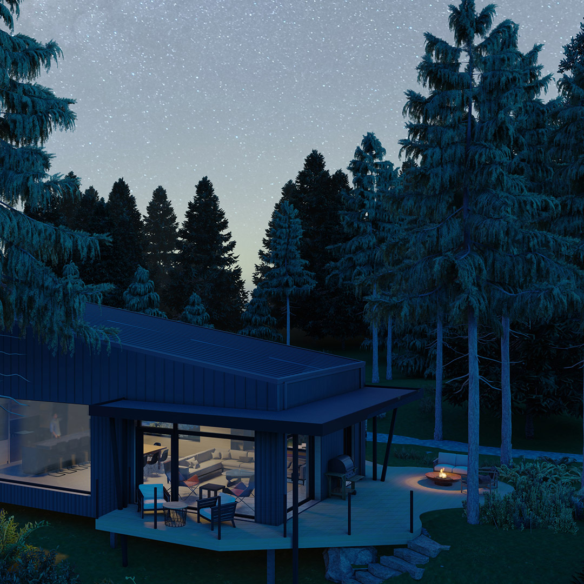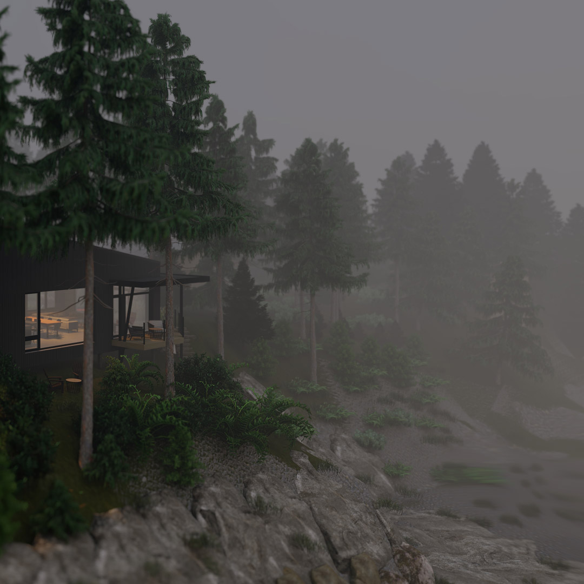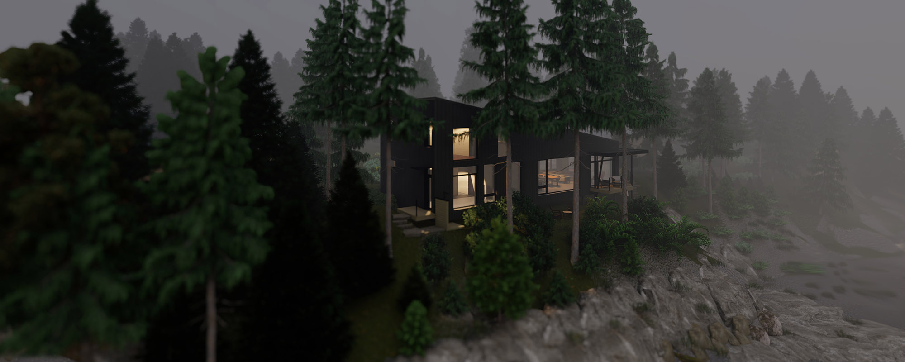
Perspective Passive House
Saturna Island, B.C.
Located on the remote Saturna Island in a Rural Residential zone, Perspective Passive House is a demonstration of bold yet minimalist architecture that exists in harmony with its stunning ocean-front site. Constructed with a wood floor supported on micropiles, rather than a concrete basement, this home hovers over its oceanfront site, allowing nature to continue undisturbed beneath. The use of piles, paired with prefabricated walls, floors, and roof, eliminates much unnecessary excavation and site disturbance from a typical construction process. Incorporating low maintenance materials with low embodied carbon, high recycled content, and non-toxic materials, this home is a healthy space for its occupants and the planet.
Our clients had a unique design brief for this one: “I would like people to have an experience with the design, to leave with an impression and an opinion. Some will love it, some will not.” One of our best design briefs ever! The name “Perspective Passive House” describes the distinct architecture with its evocative angles, the point of view to ocean and forest vistas beyond the home, and the unique experience that this home is intended to facilitate – a lasting impact, or “perspective” in its occupants.
Read More
Perspective House’s dark exterior palette accentuates the bold wedge form, while the inviting pop of weathered cedar shingles marries the home’s modernism with Saturna Island’s rustic atmosphere.
A winding path allows occupants to experience the lush site while approaching the entrance bridge, which unites the natural topography with the hovering main floor – a design decision intended to keep the building accessible to its occupants. Sited over a natural dip in the site, the home connects to the surroundings with bridges and floating decks over a “moat” of rewilded ferns and native plantings. Through the warm wood door you are greeted with sweeping views through the home’s breezeway to the ocean views beyond.
The interior palette is Scandinavian inspired – it is bright with light wood walls and soffits, warm wood windows, and soft gray accents. The expansive views from the interior create a constant connectivity with the abundant surroundings, and the large operable windows allow the home to breathe the site into the interior spaces. The covered living space provides occupants with a sheltered space to enjoy nature, regardless of the coastal weather, and the deck’s organic form follows the natural topography, emphasizing the home’s bridge concept. The decks do not span the width of the house, creating spaces that flow down to the site and ocean beyond unimpeded.
The construction on piles allows us to completely avoid the need for rigid insulation and high-embodied carbon insulation materials, as well as to keep concrete out of the primary assembly. Our high-performance assemblies employ low embodied carbon materials, and achieve the following performance:
- Walls R63 effective (U0.090W/m2K)
- Floors R62 effective (U.092W/m2K)
- Roof R74 effective (U 0.077W/m2K)
#PerspectiveHouseSaturna
Architecture: ONE SEED Architecture + Interiors
Interiors: ONE SEED Architecture + Interiors
Builder: Blue Water Concepts
CPHD: Bernhardt Contracting
Prefab: Collective Carpentry
