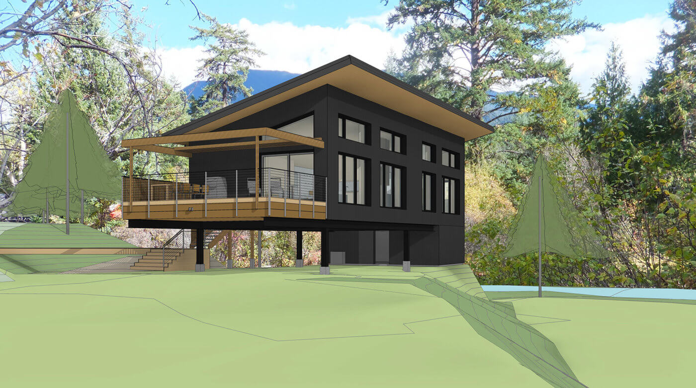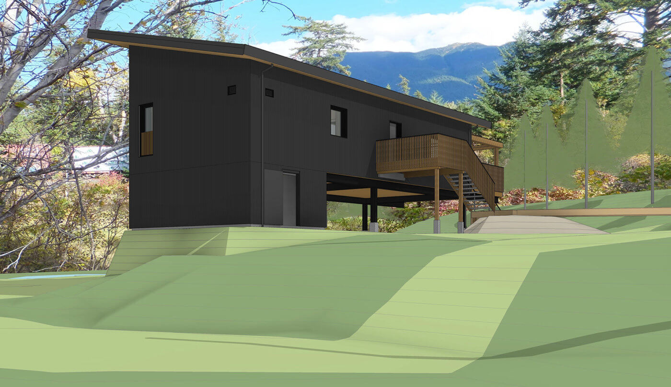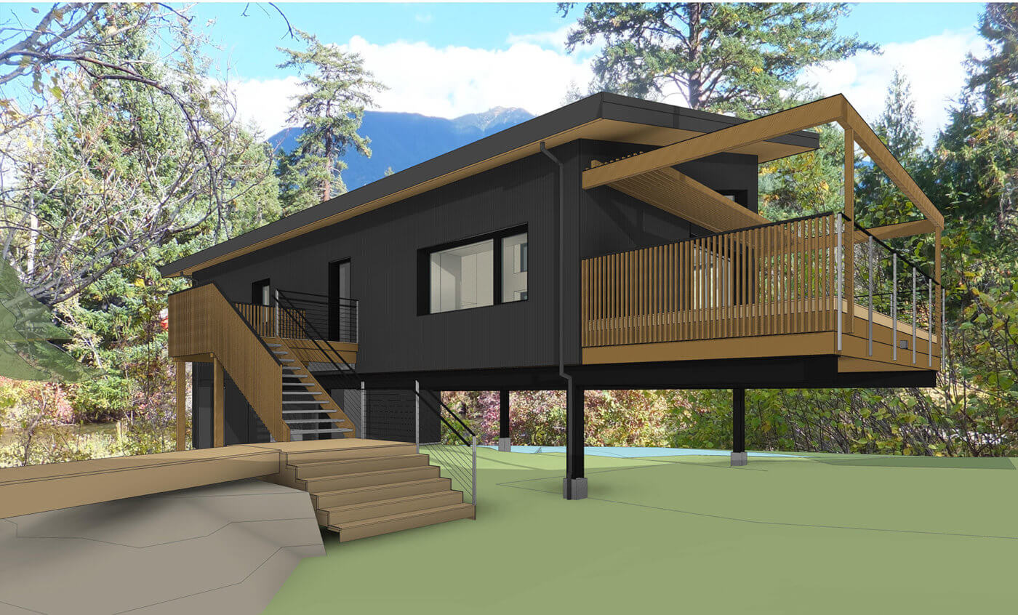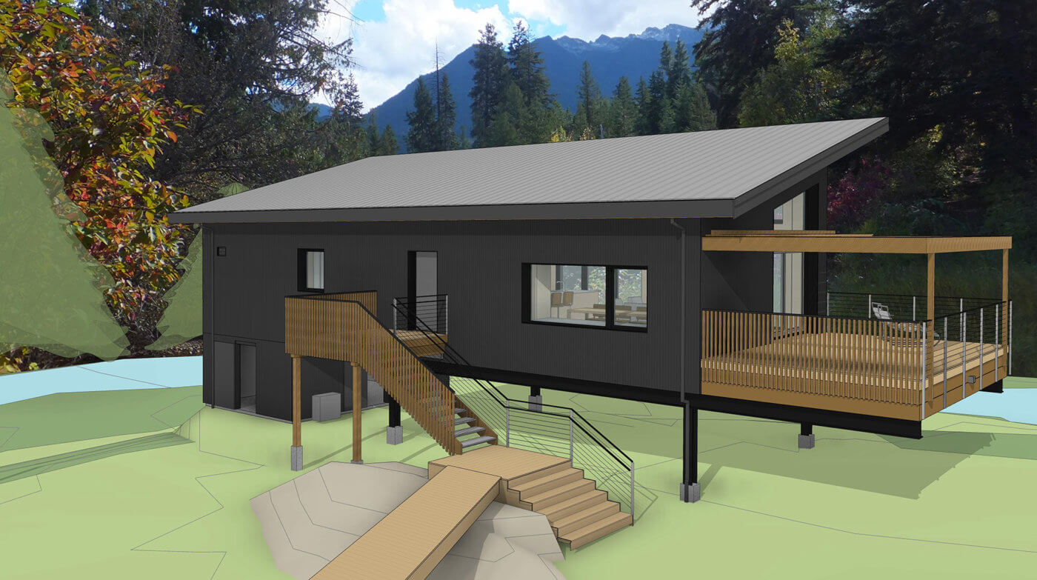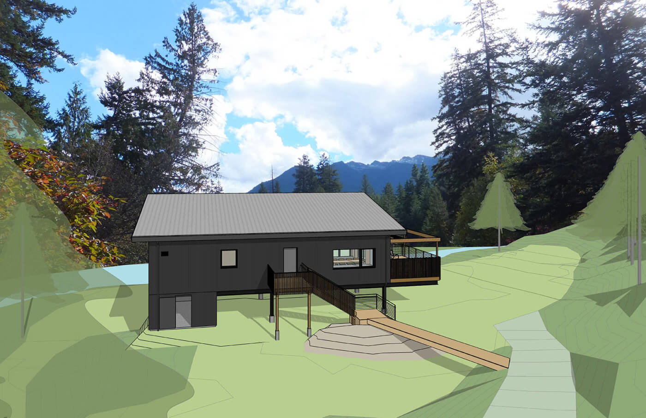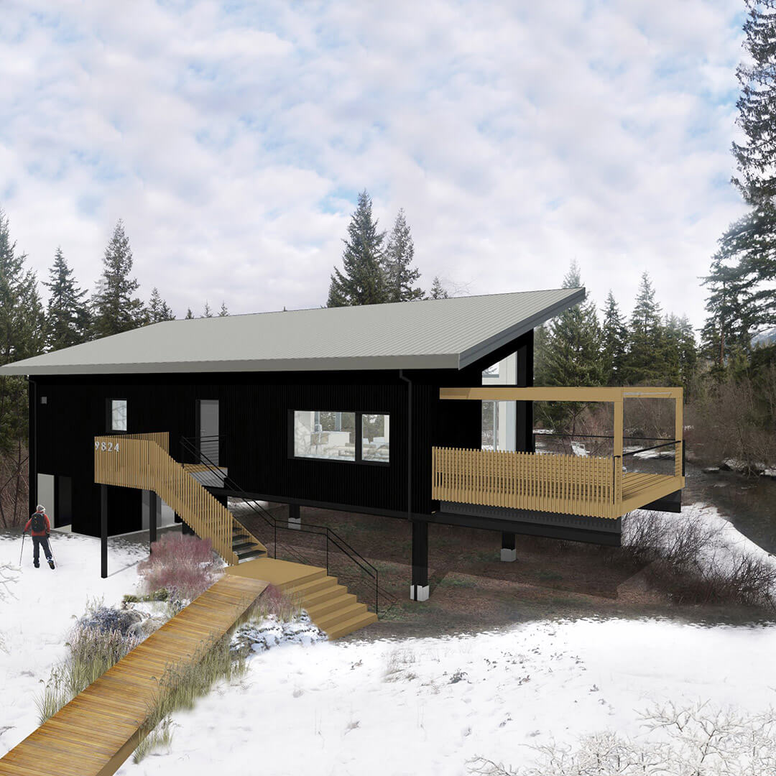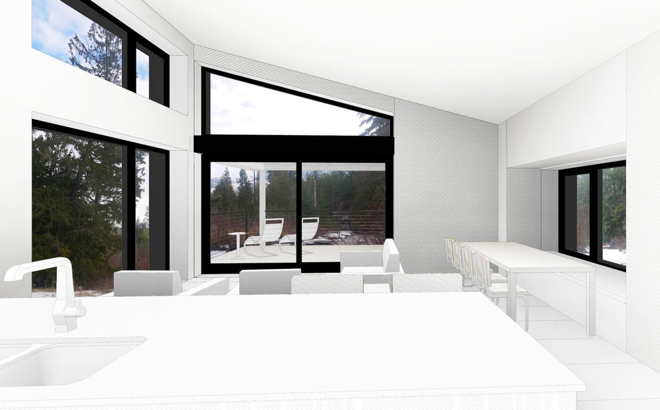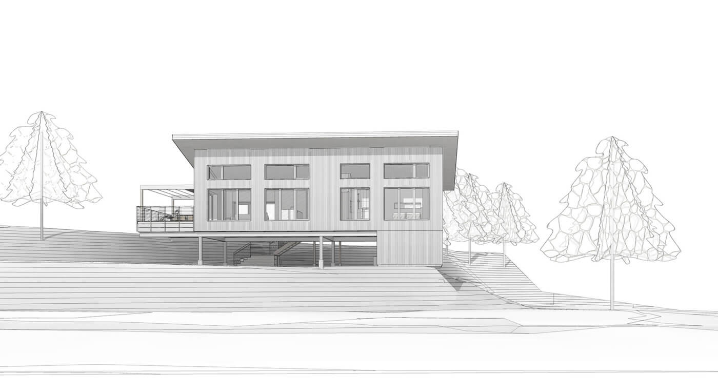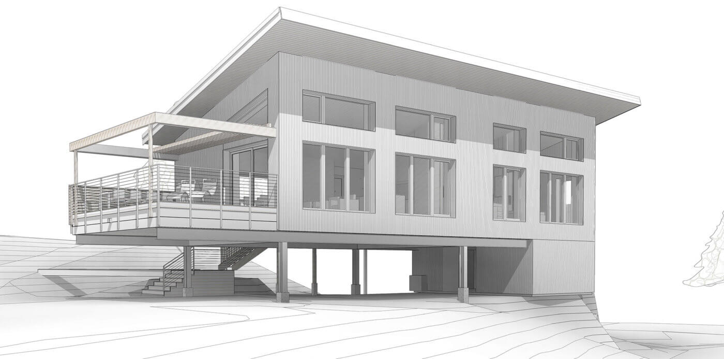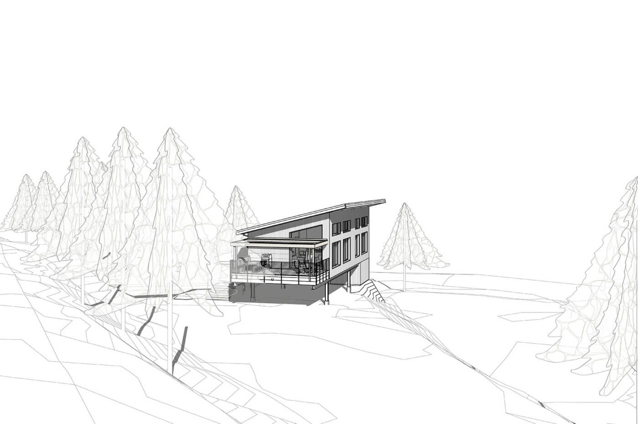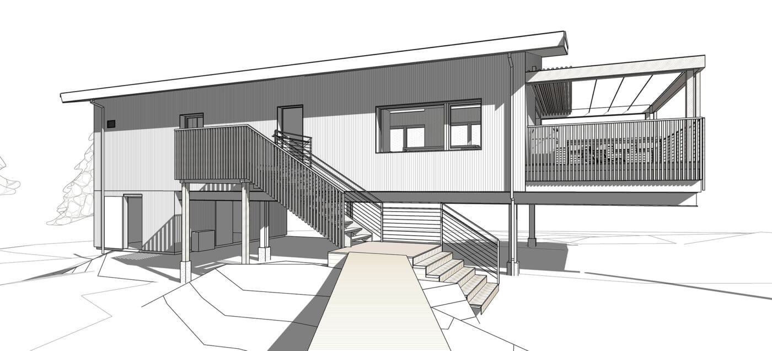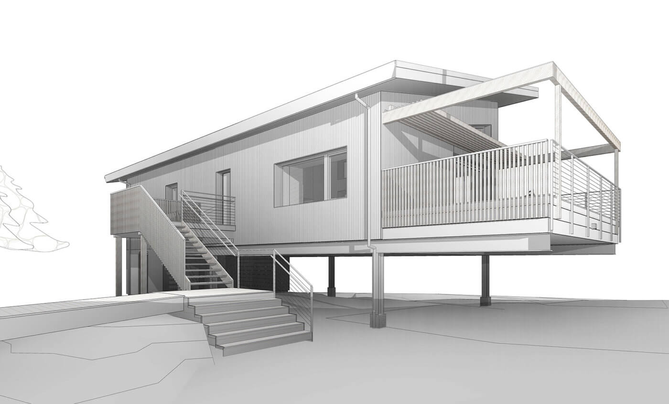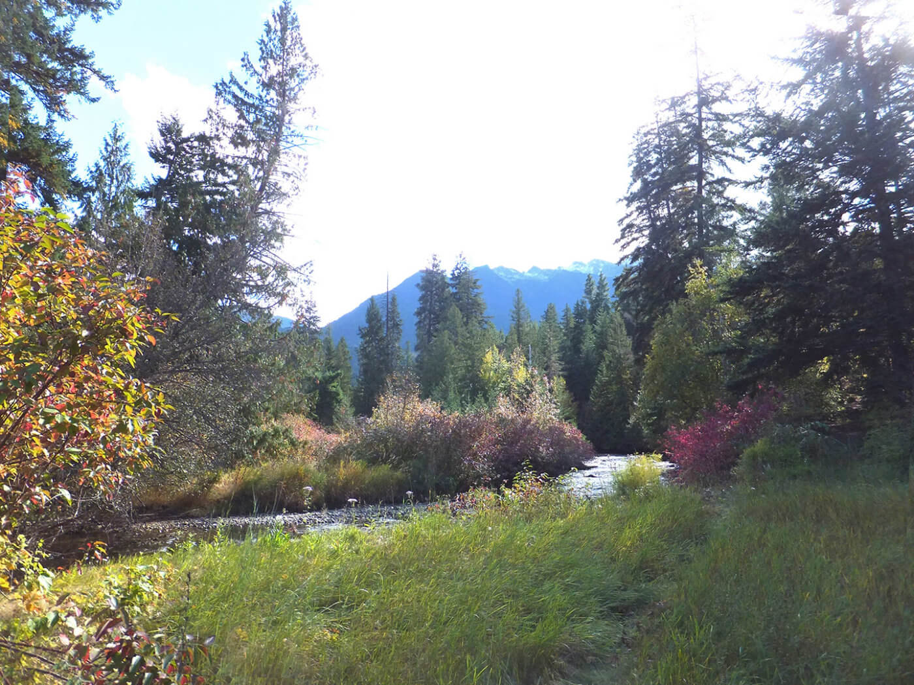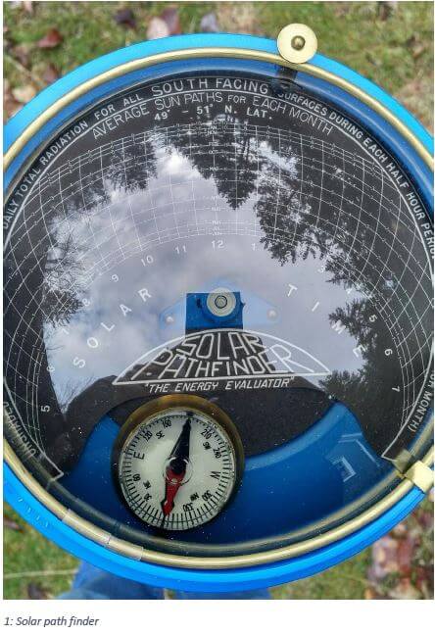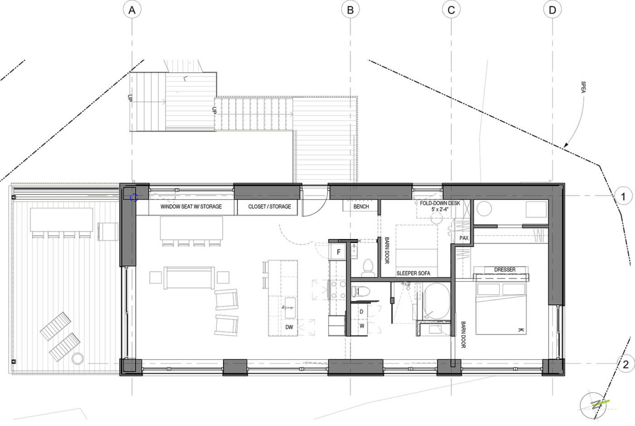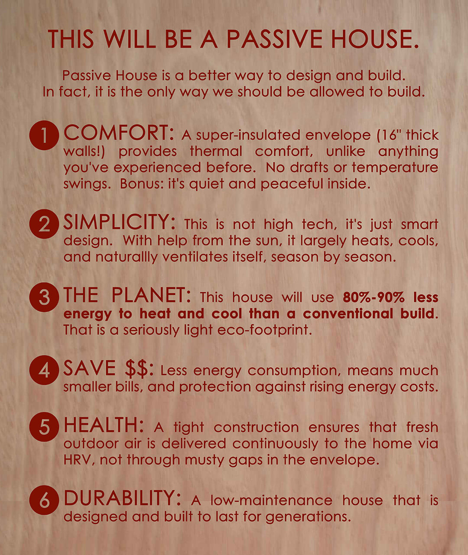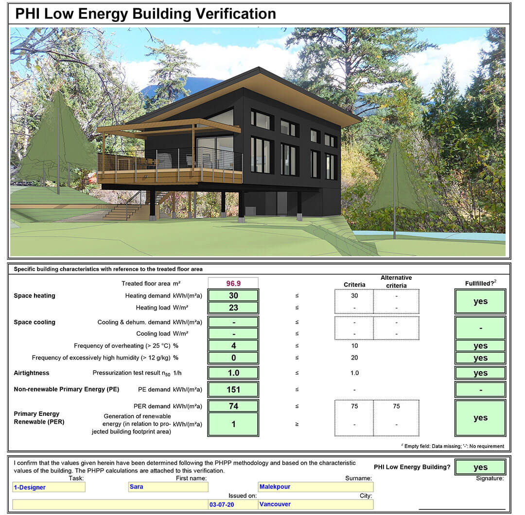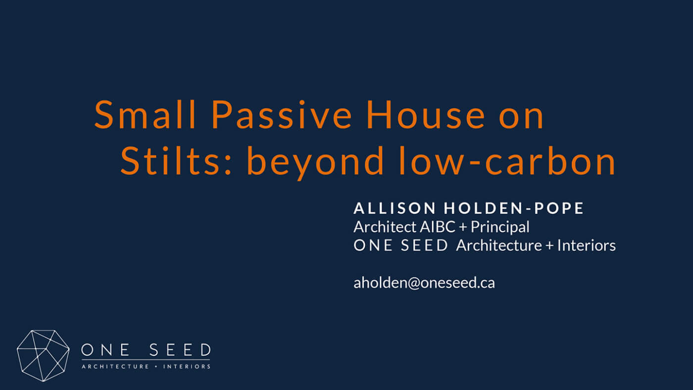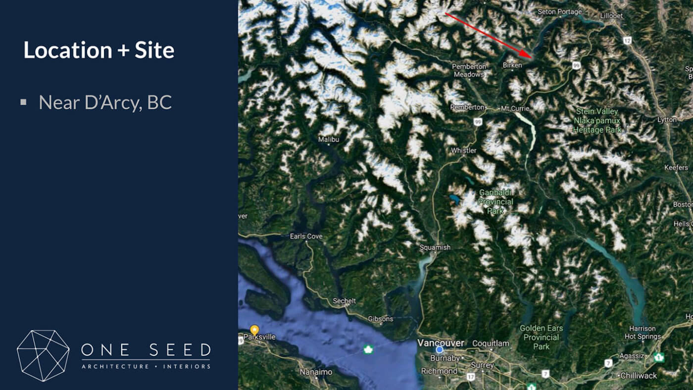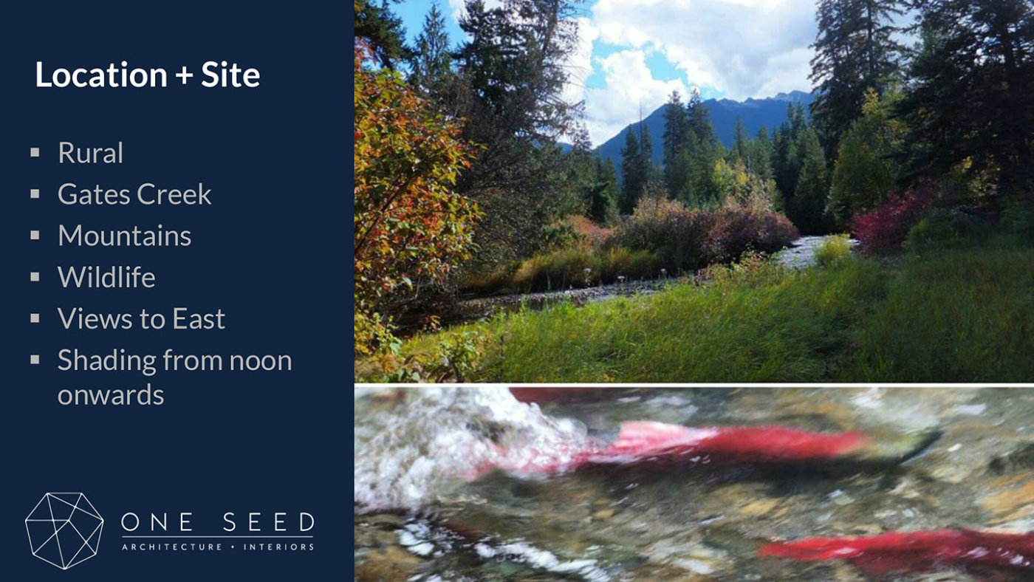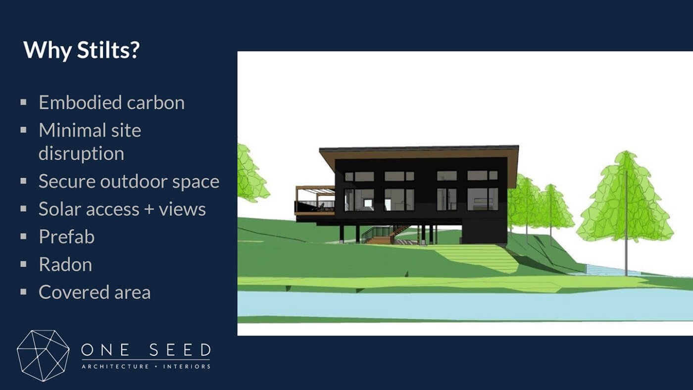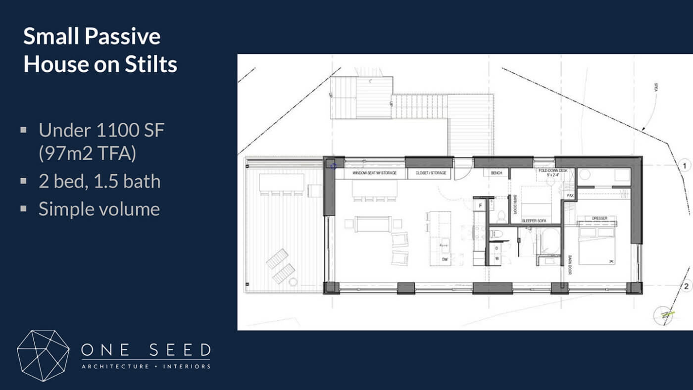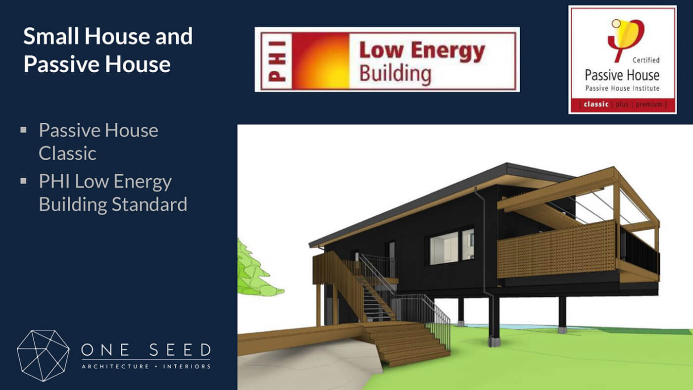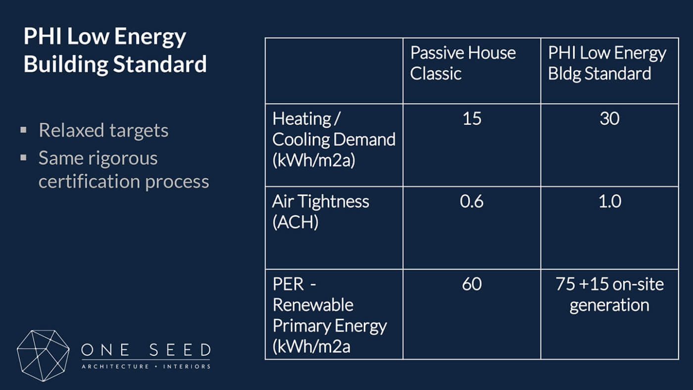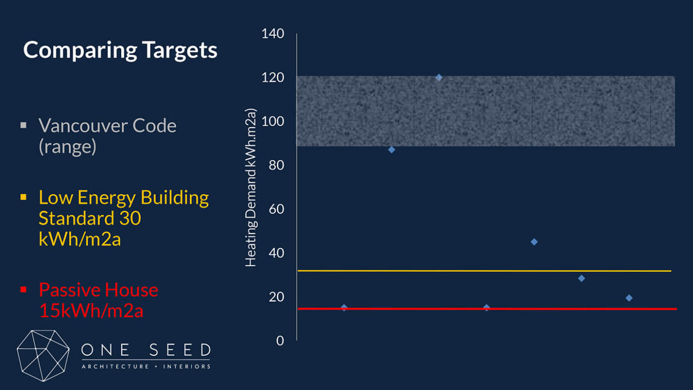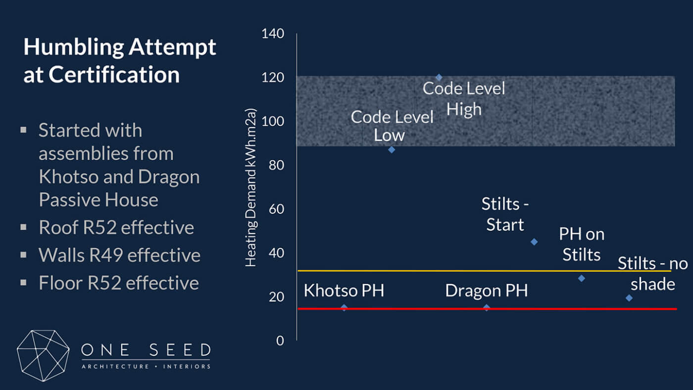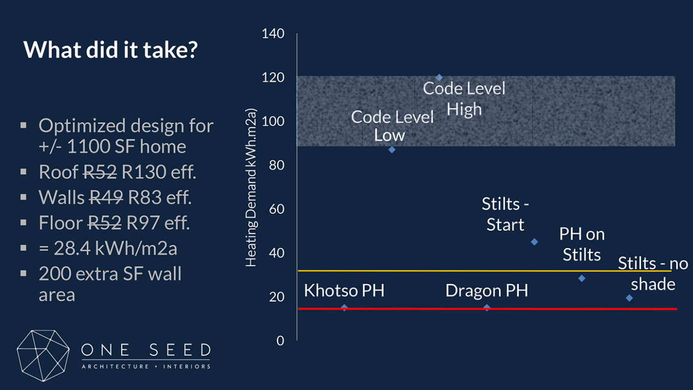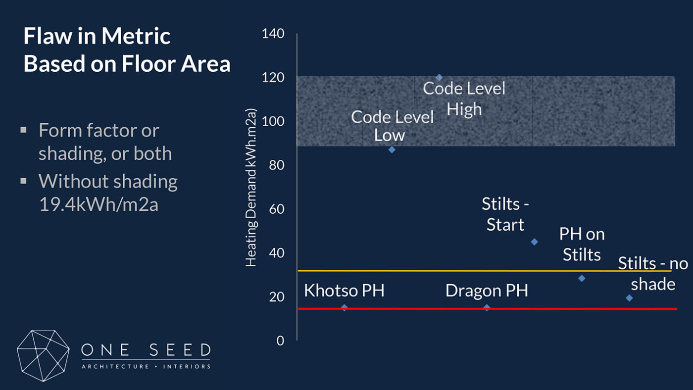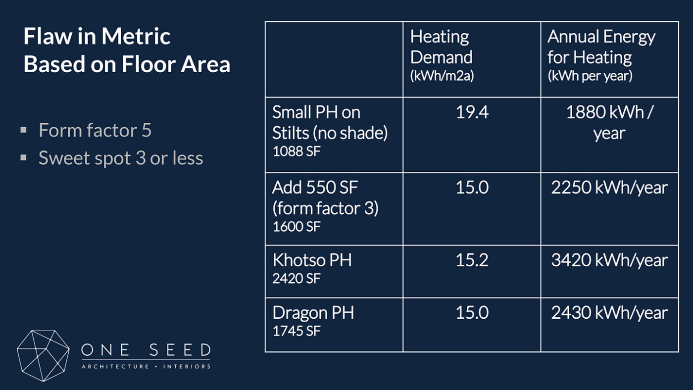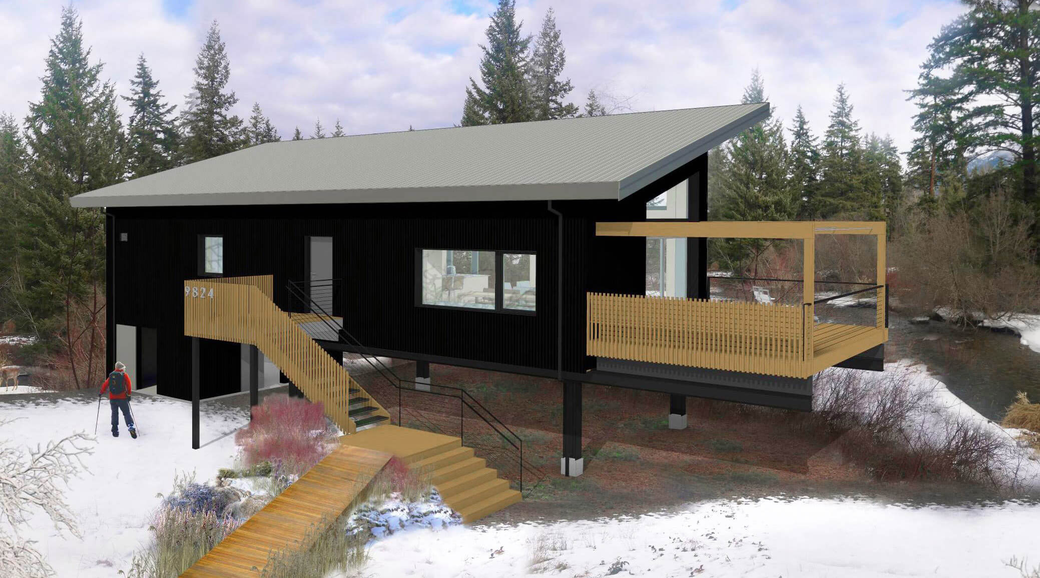
Kōshōshiki Passive House on Stilts
Squamish-Lilloet Regional District SLRD
Custom Home
‘Kōshōshiki no ie’, or 高床式の家 in Japanese, roughly translates to “Stilt House”. Kōshōshiki Passive House is a minimalist custom home built on pilotis, designed to take advantage of the natural views while reducing its environmental impact on the surroundings. This cabin is located in the bend of a stream, nestled between mountain ridges north of Pemberton. A smart and simple design fortifies its connection to nature. We designed a holistically sustainable compact home in a remote location by finding creative solutions to unique challenges. Our small treated floor area resulted in a high form factor of 5.0, whereas the sweet spot for certification of a Passive House is a form factor of 3.0 or less. We were not only trying to certify a small home, but the site was shaded from noon onwards, year-round, due to the surrounding forest and mountains. The primary views are to the East. So, not a lot of potential for solar heat gain. Thanks to our dedicated team and motivated clients, Kōshōshiki Passive House on Stilts was able to meet the PHI Low Energy Building Standard. The decision to build a prefabricated house on stilts was driven by several ecologically inspired reasons: Kōshōshiki is certifying under Passive House International’s Low Energy Building Standard, due to its relaxed targets specifically created for projects like ours with limited access to the sun or with smaller footprints. The heating demand limit is 30kWh/m2a, which is still admirable if you were to compare it to the Vancouver high-performance building code which sees projects in the range of 90 – 120kWh/m2a. Our assemblies have extremely high insulating properties in order to overcome our lack of solar access. We undertook the exploration as to “what it would take”, and were surprised at how thick the assemblies needed to be. We were also surprised to find that this added insulation didn’t add too much to the overall construction cost, so our clients were motivated to pursue certification. It should be noted that our annual consumption of energy for heating is much lower than our other Passive House projects because of the small footprint. Our final assemblies: Every square inch of Kōshōshiki Passive House on Stilts is considered and brings meaning and beauty to the experience of this cabin in the woods. #ONESEEDstilthouse Architecture: ONE SEED Architecture + Interiors Interiors: ONE SEED Architecture + Interiors CPHD: Sara Malekpour E3 Eco Group Structural: Twin Peaks Engineering Prefab: TAG PanelsRead More

