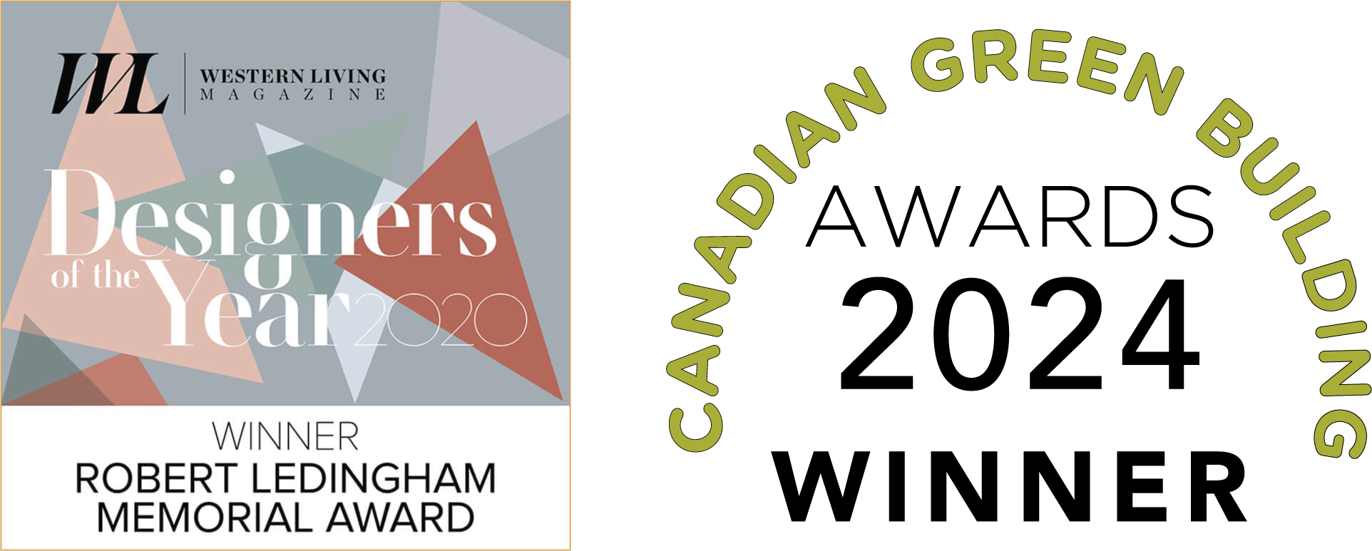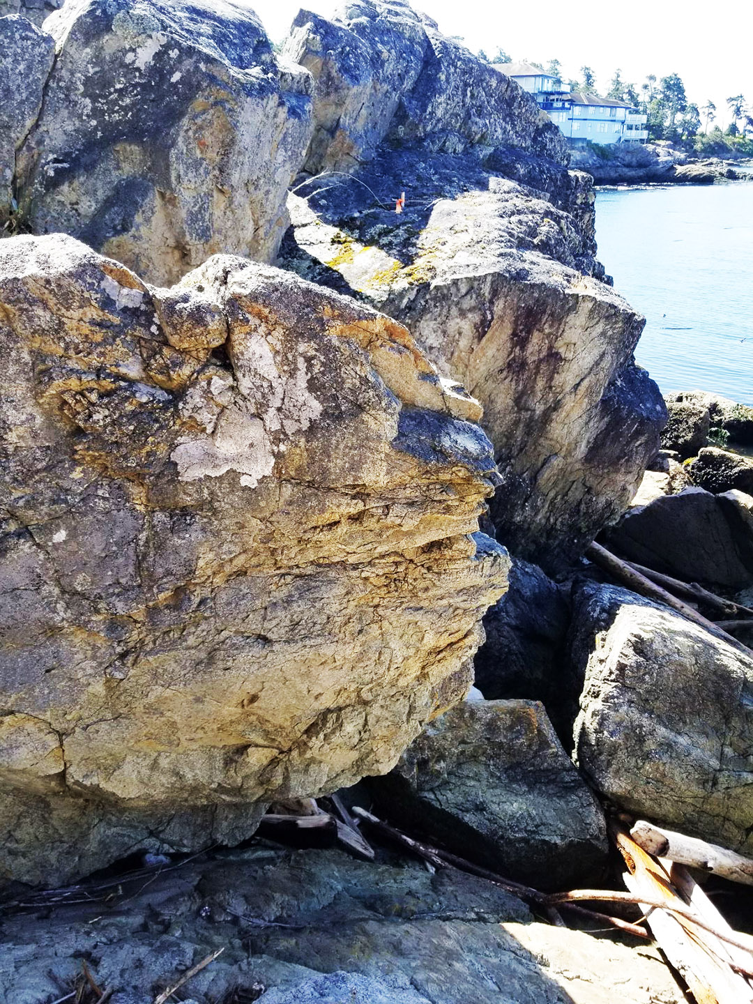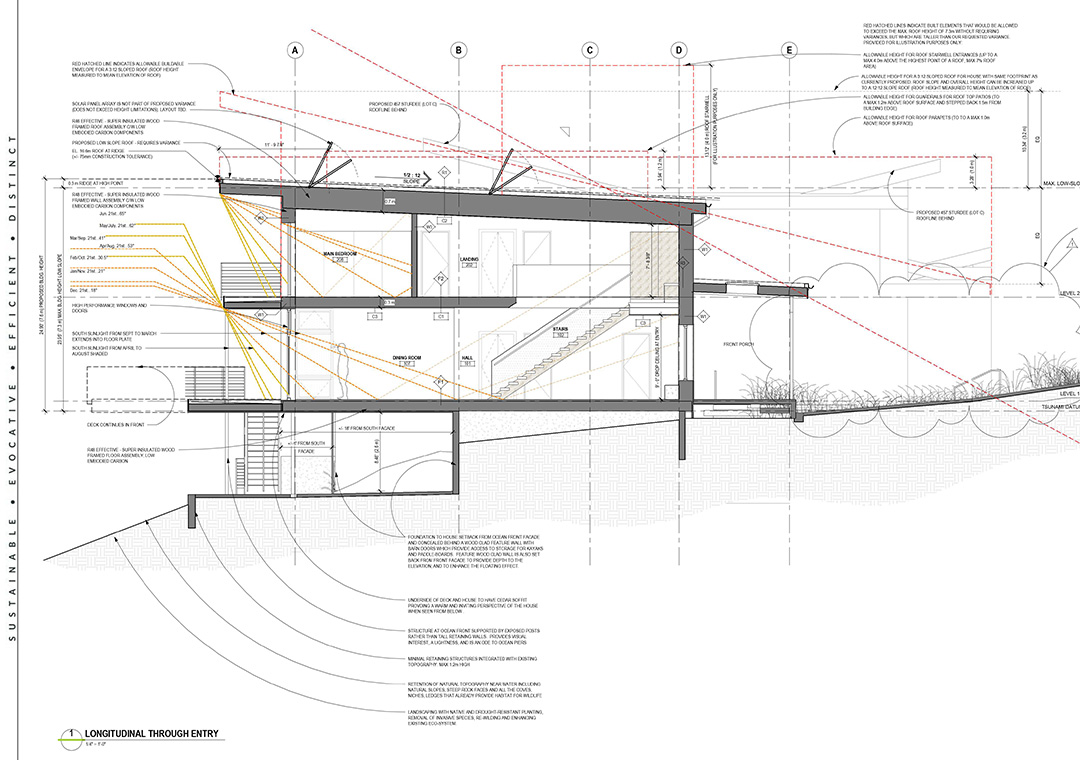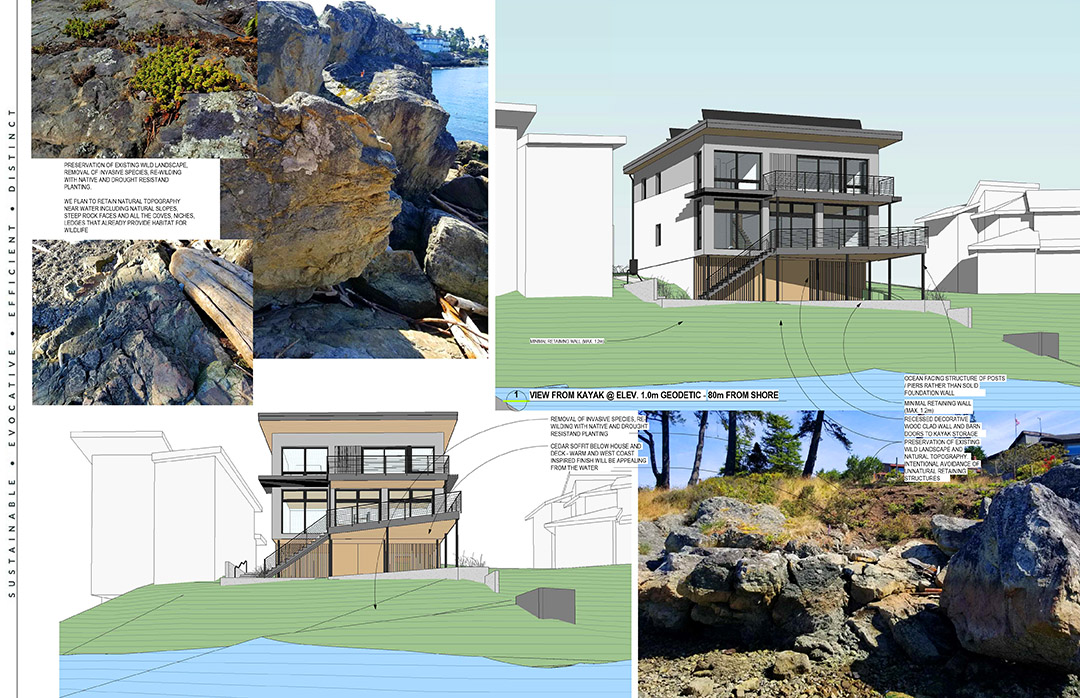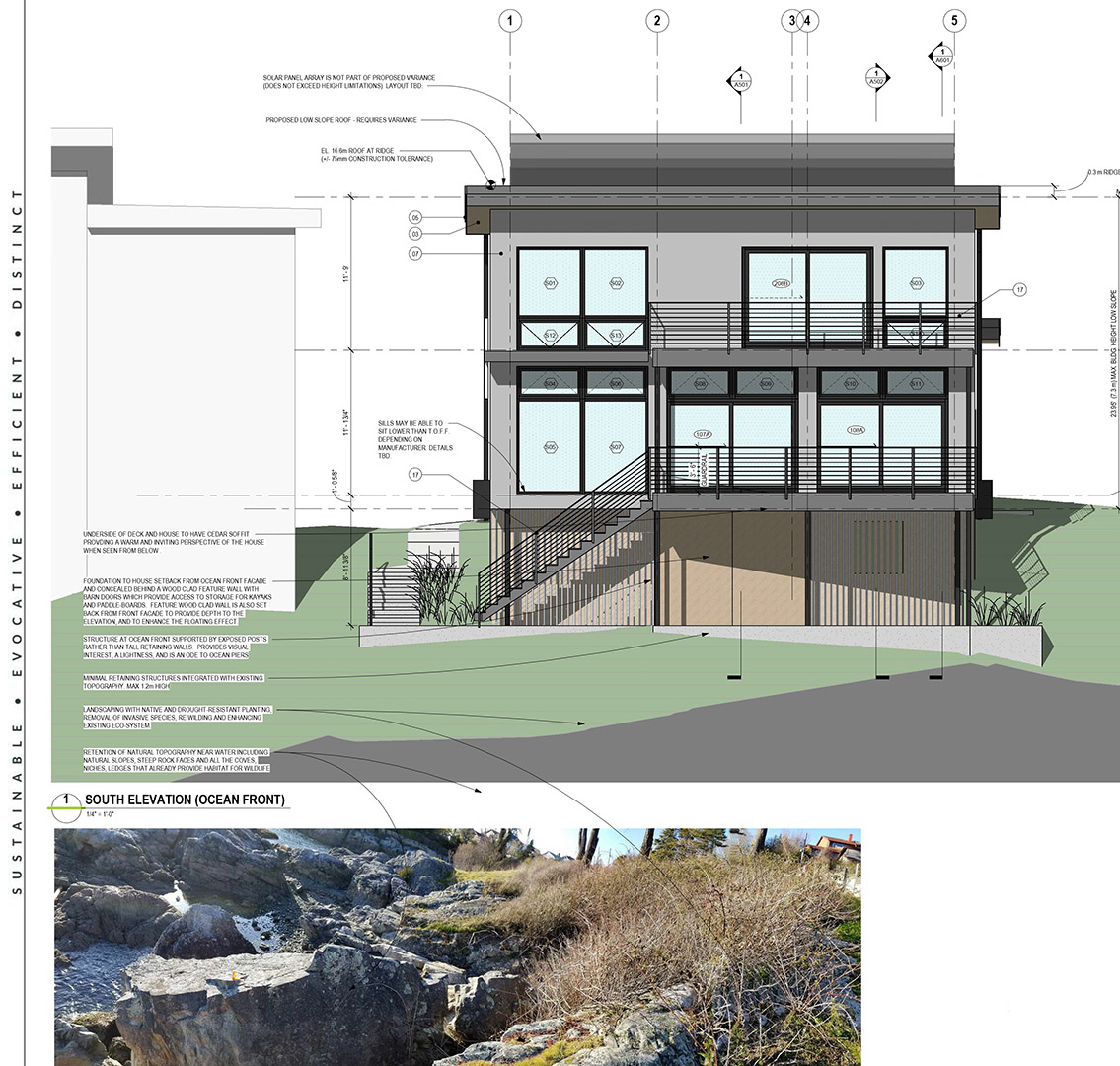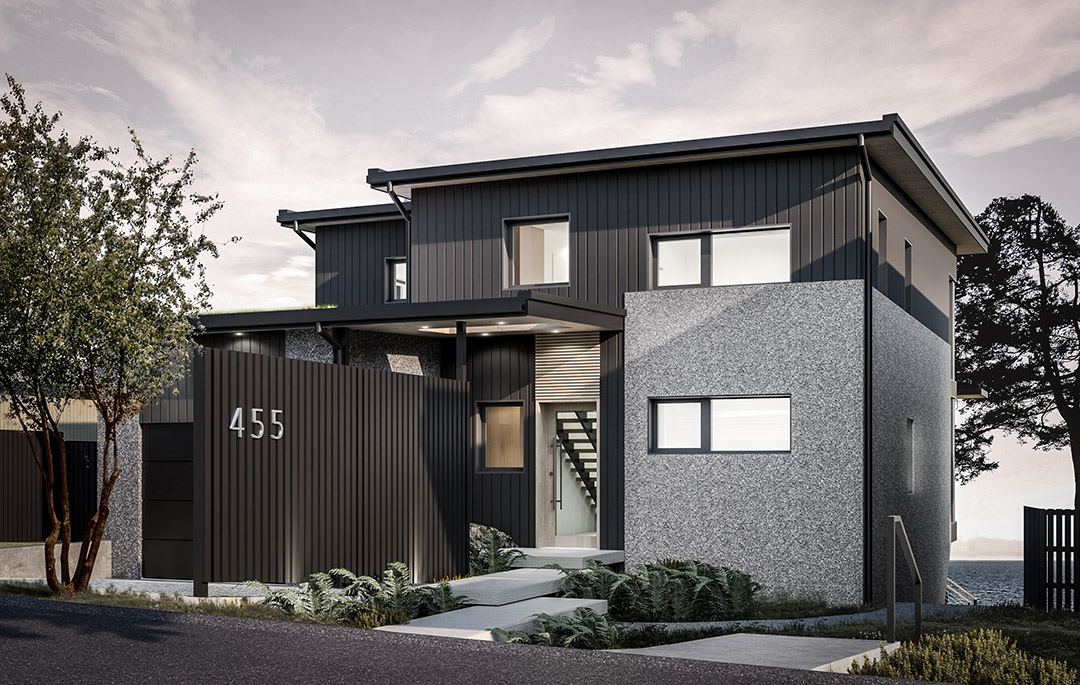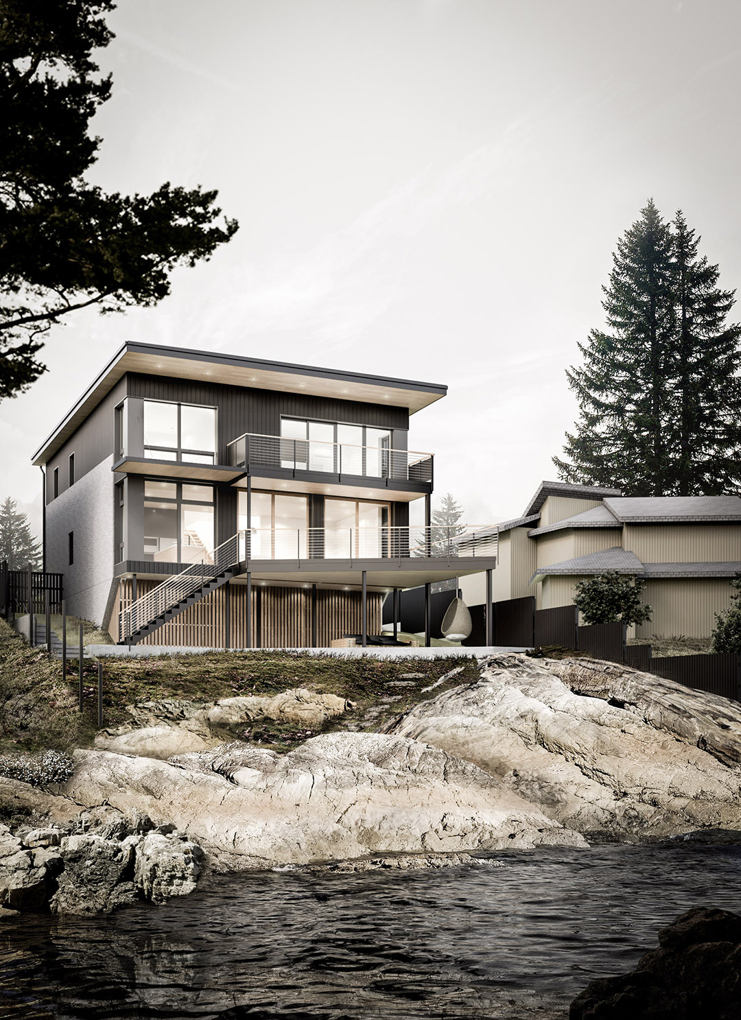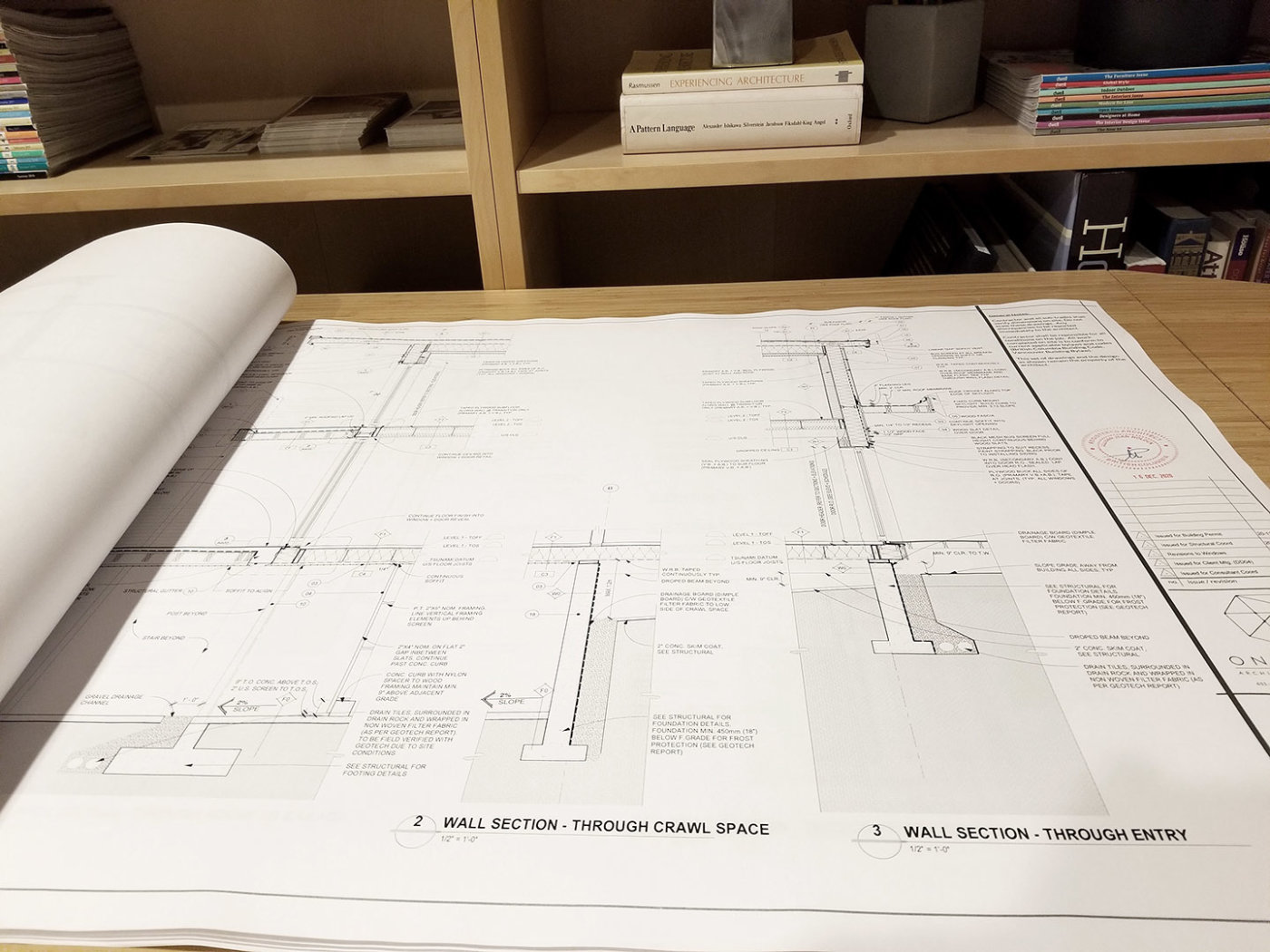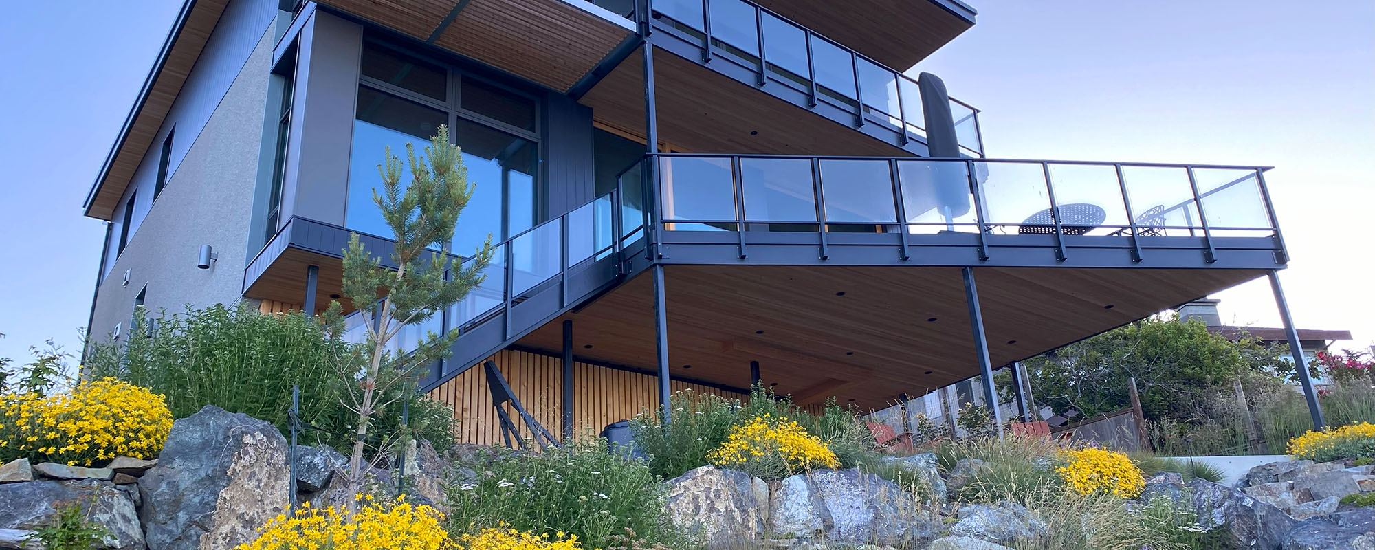
Pontoon Cove Eco House
Victoria
Pontoon Cove Eco House projects out from a sloped oceanfront property and culminates in a triangular deck which reaches out above the rocky point below. This sustainable home on Vancouver Island, near Saxe Point in Esquimalt, is designed to exceed Step Code 5, with a heating demand below the Passive House standard, and sufficient solar panels on the roof to hit net zero operating demand. It is a healthy home for our clients and the planet, incorporating materials which are durable, local, non-toxic, low-maintenance, with low-embodied carbon, and recycled content. It treads lightly on the site, creating new pockets of biodiversity and native plantings, with carefully considered and minimal lighting to allow birds, nocturnal animals and sea creatures alike to reclaim a site previously overrun with invasive blackberry bushes.
Read More
When viewed from the water and from the outdoor living spaces, the house shows off its warm side with light wood soffits and accents. Large windows show off a warm and bright interior, a welcoming sight on their paddle home.
Our clients are environmentalists who enjoy an active outdoor life as well as entertaining and nurturing their family and community. It shows in the final form, a result of a collaborative design process. A functional wood screened area below the house provides secure storage for kayaks, SUPs, and other outdoor gear with easy access to the water. We have also provided a sizeable outdoor covered living area at grade below the large deck of the house. It is a more intimate space, close to the land, and protected from the elements, be they rain or sun, year-round.
Our lovely clients had this to say about the final design:
“Wow – this is awesome!!!” “Thank you for all the effort you have put in to shepherd us through this process that has resulted in our ideal home design! We are so excited to see it be translated now to a living, breathing (quite literally!) structure.”
With a stunning location such as this one, we have incorporated a connectivity with the site and views throughout the house and the outdoor living spaces. Floor to ceiling windows line the ocean side of the house, where the kitchen, dining, and living rooms share a constant connection with the cove, open ocean, and the Olympic Mountains beyond. The decks do not span the full width of the house, to create spaces which flow out onto the outdoor living spaces, and others where one can experience the view down to the rocky shore and ocean unimpeded. The living room spills out onto a deck with a triangular form which mimics the rocky point below, creating a dynamic space not unlike the prow of a boat. The tapering form allows for large spaces for entertaining, and a more intimate space to immerse oneself in the view. The primary bedroom has large corner windows where we have created a yoga nook for our active clients to start their day.
Overhangs and shading devices are designed carefully to optimize daylighting and solar heat gain in the winter months, while shading the windows and doors in warmer months. With a huge south-facing ocean front exposure, we managed a design that results in only two overheating days per year, without any active cooling according to the PHPP.
Pontoon Cove Eco-House is located in a tsunami zone in Esquimalt, and as such the living spaces are raised above the projected elevation of tsunami water levels, which also helps the home respond to climate change and rising sea levels.
The home boasts the following high-performance assemblies, using low-embodied carbon materials and avoiding completely the use of rigid insulation and concrete in the primary assemblies:
- Walls R56 effective
- Floors R42 effective
- Roof R57 effective
Our holistic approach to sustainability also includes the following features, just to name a few:
- High-performance and energy efficient design on track for Step Code 5+, and a heating demand of 14.7kWh/m2a, which meets the Passive House standard. Although not seeking certification as a Passive House, we did work with a CPHD to model the house in PHPP accurately, and have a design and construction team well versed in Passive House detailing and thermal-bridge free design.
- Passive House certified windows and doors with fiberglass windows and sliding doors by Cascadia, and a custom wood front door and HUGE wood tilt and slide doors (we’re talking almost 10’ high by 10’ wide) by Fenstur.
- Passive cooling and ventilation strategy resulting in only two overheating days per year according to the PHPP prior to active cooling. That is thanks to our strategic use of rooflines, deck projections, and solar shading devices, despite floor to ceiling windows on the south face.
- High-efficiency mini-split heat pump for heating and cooling, to future proof the home against future climate change. PV array on roof for on-site generation of renewable energy, designed to have net zero operating demand.
- No blasting of the rocky site.
- Permeable pavers and raised paths to minimize impact on the site.
- Sensitive planting and hardscaping to promote onsite water infiltration, use of local and native plant species by Greenspace Designs.
- An experimental moss roof which is much lighter than even a light green roof. It will have many of the same benefits, such as reducing the heat island-effect of the roofing, creating habitat, and reducing run-off by absorbing some moisture on the roof.
- Minimal site lighting, carefully oriented and on photocells to ensure the local nocturnal wildlife can go about their business un-interrupted.
- Living spaces are all above grade with a wood framed floor over crawl space, so no need for fossil-fuel based rigid insulation as would be required with basements or slabs on grade.
- Carbon neutral floor, wall, and roof assemblies.
- Carboncure concrete for foundations and hardscaping, a technology which introduces recycled CO2 into the concrete to reduce the carbon footprint by making the concrete a permanent concrete sink.
- Environmentally sensitive material selections including durable and low-maintenance exterior materials, healthy interior materials, reuse of salvaged lumber, and low / no VOC materials and finishes.
- Double air-barrier approach to wall, floor, and roof assemblies, to ensure fresh air is flowing through the house via the HRV with 84% heat recovery efficiency, or through the many operable windows and doors in the home, and not coming through gaps and cracks in the envelope.
- Future-proofed design for ageing-in place without the need for future impactful renovations. The design incorporates a shaft for a future lift, which is currently used as a sizeable kitchen pantry on the main floor and linen closet on the upper level. The media room / library on the main floor was designed to operate as a future bedroom should the need arise to live on one floor. Likewise, the “powder room” on the main floor incorporates a large accessible walk-in zero-threshold shower should it become the primary washroom in the future. For now, it is not going to waste, as it is a shower and drying space for wetsuits and other outdoor gear.
Pontoon Cove Eco House is a modern home perched above the ocean, one in which every square inch has been considered for maximum flexibility and functionality. The design was informed by the stunning lot and a desire to protect the environment by building the healthiest home possible for our clients. Biophilia enriches the warm and bright interior with a constant connection to the outdoors. Our clients had this to say about their experience working with ONE SEED:
“ONE SEED is able to balance an ideal vision with budgetary pragmatism in a creative way. I would highly recommend One SEED and Allison to any potential client who wants to be involved in, and enjoy the journey to create their unique eco dream home!”
#PontoonCoveEcoHouse
Architecture: ONE SEED Architecture + Interiors
Interiors: ONE SEED Architecture + Interiors
Builder: Interactive Construction
CPHD: Adapt Energy Advising
Rendering: Vsual Sauce
Landscape: Green Space Designs
