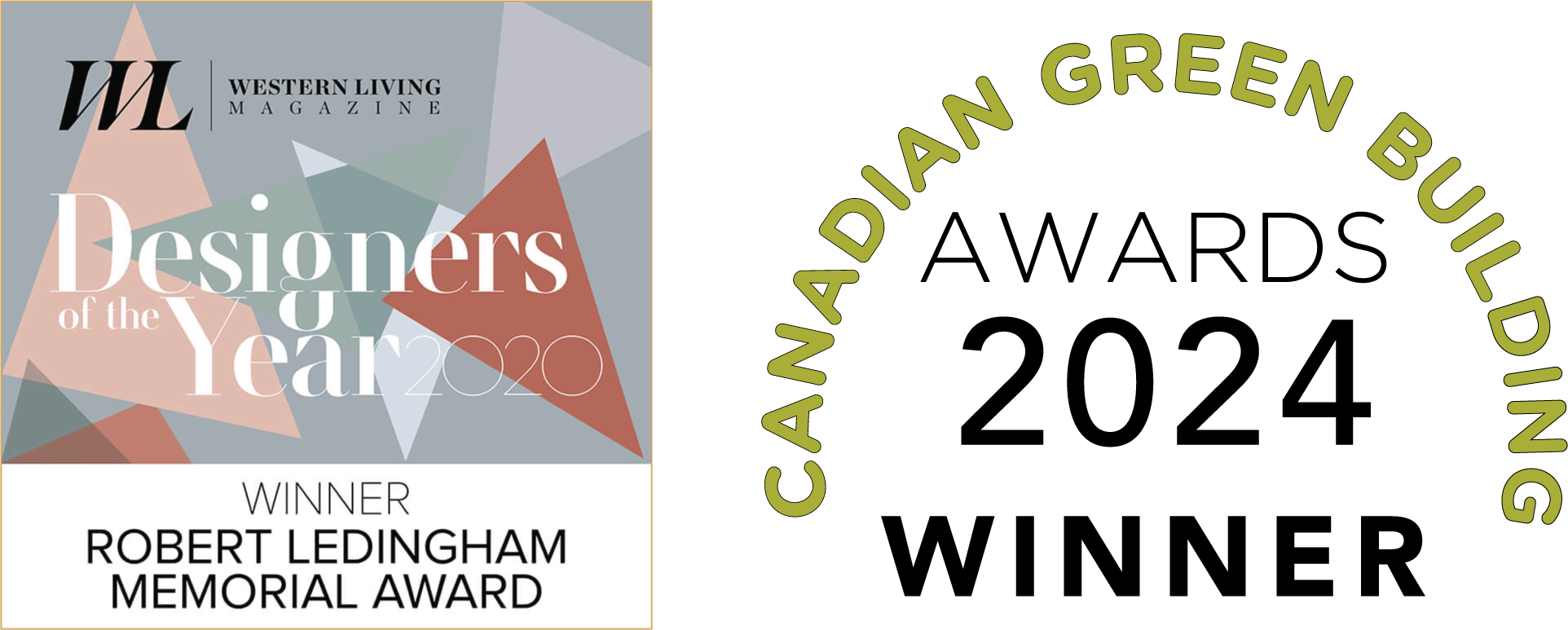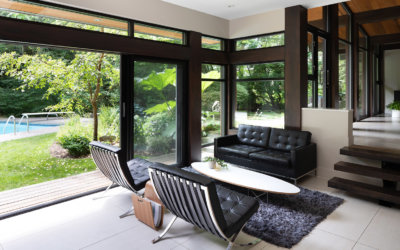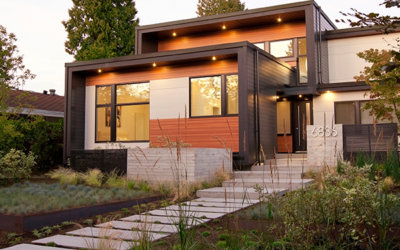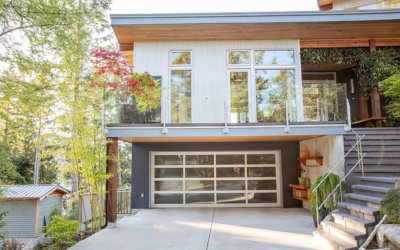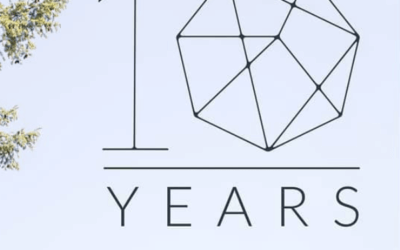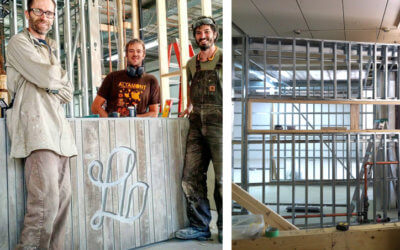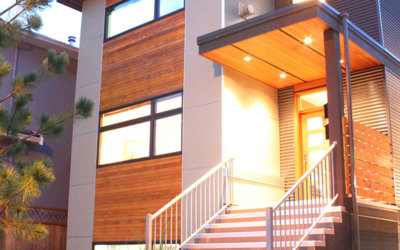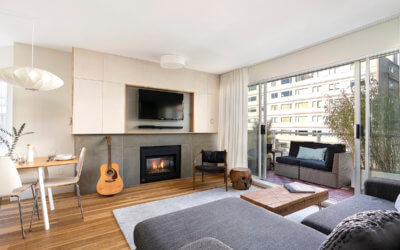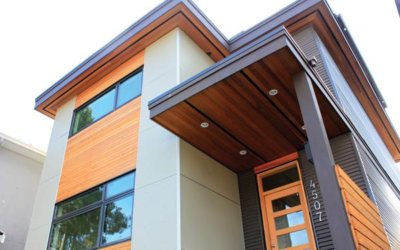Featured Posts
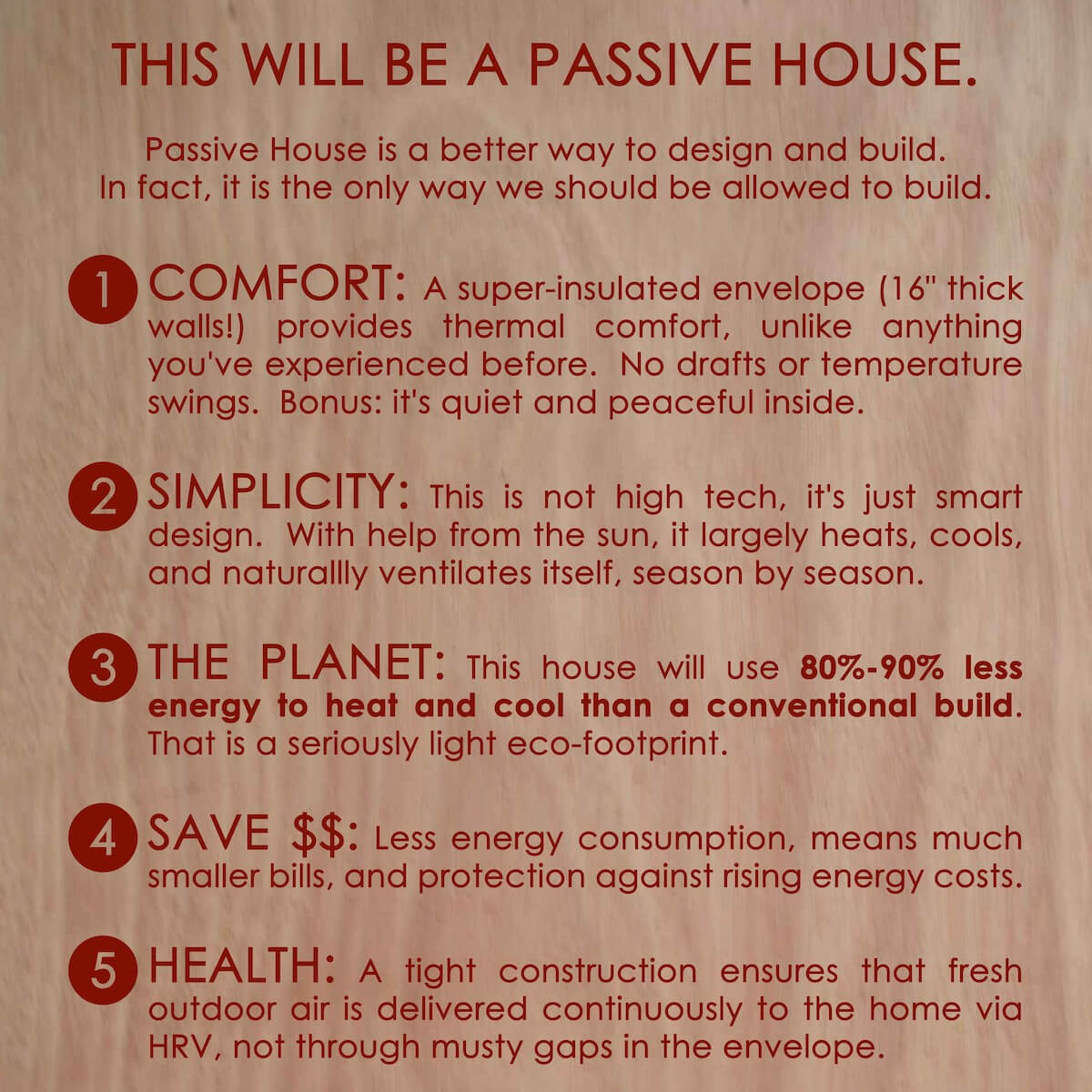
What is Passive House and why is it so important?
Passive House is a better way to design and build. In fact, it is the only way we should be allowed to build. It is not a brand, it is a building concept. The Passive House standard prioritizes energy efficiency, occupant comfort, and affordability. A house or building that meet its rigorous criteria can be designated as a Certified Passive House. What it is: A Passive House heats and cools itself the majority of the time, with some help from the sun. It has a super-insulated envelope including all exterior walls, floors, and roofs and uses high-performance windows and doors which are carefully located to make the most of the sun’s solar energy. A careful design is required to eliminate or minimize thermal bridges. A Passive House also has a continuous and super-tight air barrier around the house to minimize heat loss, and it breathes to allow moisture to escape. Heat recovery by a mechanical ventilation system, such as an HRV is required for efficient delivery of the...
ONE SEED Named Designer of the Year by Western Living Magazine for the Robert Ledingham Memorial Award
View this post on Instagram A post shared by ONE SEED Architecture + Int. (@oneseed_arch)
Geometric House on the cover of SPRUCE Magazine
View this post on Instagram A post shared by ONE SEED Architecture + Int. (@oneseed_arch)
Re-Generation House is featured in this month’s issue of Gray Magazine
View this post on Instagram Whoop! Whoop! Re-Generation House is featured in this month's issue of Gray Magazine! A career-long dream fulfilled for the whole project team. Thanks @gray_magazine! . . Architecture: @OneSEED_Arch Interior Design:...
Cliff House Featured in Modern Home Mag
View this post on Instagram Thanks for the love @ModernHomeMag! ... #CliffHouseBC #ONESEEDarch #coastalhome #sunshinecoast Photography: @pineconecamp A post shared by ONE SEED Architecture + Int. (@oneseed_arch) on Aug 18, 2018 at 8:52pm...
This month we celebrate 10 years (!!!) of ONE SEED!
View this post on Instagram This month we celebrate 10 years (!!!) of ONE SEED! I know, we can't believe it either. . I will try to not get too sentimental, but it is hard to skip past this milestone without a few shout-outs. . First shout out goes to...
Luppolo Brewing Company – The Interior Design Process
Step 1 - Embrace your passion for brewing and decide to take the leap and start a brewery with your best friends. Step 2 - Find a space that accommodates your needs, and that works with Vancouver's new-ish bylaw allowing Lounge Use accessory to Brewery or Distillery...
Passive Narrow House Featured in EcoHouse Canada Magazine
"Compact house lets nature do the work." Don't miss the latest issue of one of our favourite sources for all things green, EcoHouse Canada Magazine, as it features One SEED's Passive Narrow House in a five page article including plans, sections, photographs, and a...
Compact Design: Why We Need It
When it comes to land costs, we live in one of the most expensive cities in the world. The 'American dream' of owning a detached single family home is simply unattainable for many Vancouverites. As such, Vancouver has become a hot bed of innovation when it comes to...
WE WON!!! Western Living Magazine names One SEED the ‘One to Watch’ for Eco-Design!
Western Living Magazine's DESIGNERS OF THE YEAR for 2013 have just been announced and we are elated that One SEED has been named the 'One to Watch' for Eco-Design. It is a huge honour to be recognized for our commitment to sustainability and innovative design by...
Follow ONE SEED on Instagram
Post Archive
New Photos of the Multigenerational Vancouver Special
We had the opportunity to pop by our Multigenerational Vancouver Special on Friday to check out progress on the last interior finishing touches! Thanks to the build team at Vertical Grain Projects for their attention to detail and awesome work on the interiors. Not...
See the Re-Generation House in the MA+DS Tour This Fall
We are teaming up with Vertical Grain Projects again this year to showcase our Re-Generation House for the MA+DS Home Tour, a.k.a. the Modern Architecture + Design Society's Home Tour, formerly known as the Vancouver Modern Home Tour. Whooph, that's quite a mouth...
We are Finalists in 2 Categories for Western Living’s Designers of the Year 2016
Western Living Magazine has just announced the finalists for the 2016 Designers of the Year competition......and.......we are ecstatic to be included on the esteemed shortlist for the 'Architecture' category, as well as the 'Arthur Erickson Memorial Award for an...
New Project: Bowen Island Custom Home
We are very excited about our latest project, a super-sustainable custom home on Bowen Island. The lot is beyond stunning: a green field site on the side of a mountain, overlooking forested hills that roll down to the Pacific Ocean, partially forested, with exposed...
Open House for International PH Days – Khotso Passive House
Visit the Khotso Passive House construction site, as part of the International Passive House Association's (iPHA's) 'Mid-Year International Passive House Days 2016'. That's a long name. What you need to know is: 1. It's a GLOBAL event, where Passive House projects...
Re-Generation House: Wrapping Up On Construction
We have posted a few recent photos that we took of the Re-Generation House to our portfolio. Construction is almost complete and landscape by Green Elevations is underway!
Ocean Front B ‘n B
3 865 SF Interior Renovation A Bowen Island bed and breakfast had been operating for years out of a large home situated on a dramatic south facing slope overlooking the Pacific Ocean. The property was stunning, but the floor plan for the house and BnB suites was...
Multigenerational Vancouver Special – In Construction
Our Multigenerational Vancouver Special Reno has been added to our online portfolio, Check it out here. It's going be another amazing before and after. Construction is well underway with Vertical Grain Projects at the helm, so stay tuned for more construction...
Khotso Passive House – Construction Begins
Erik isn't wasting any time. Permits were issued for the Khotso Passive House on Friday, excavation began on Monday. We designed this simple construction site sign to spread the word about Passive House, and let neighbours know that something special is happening in...
Khotso Passive House – Building Permit in Hand
Oh, the moment we have been waiting for, for so long, has arrived at last, and it feels good. The building permit for the Khotso Passive House has been issued by the City of Vancouver. Now it's up to our builder, Erik Olofsson Construction, to actually build this...
