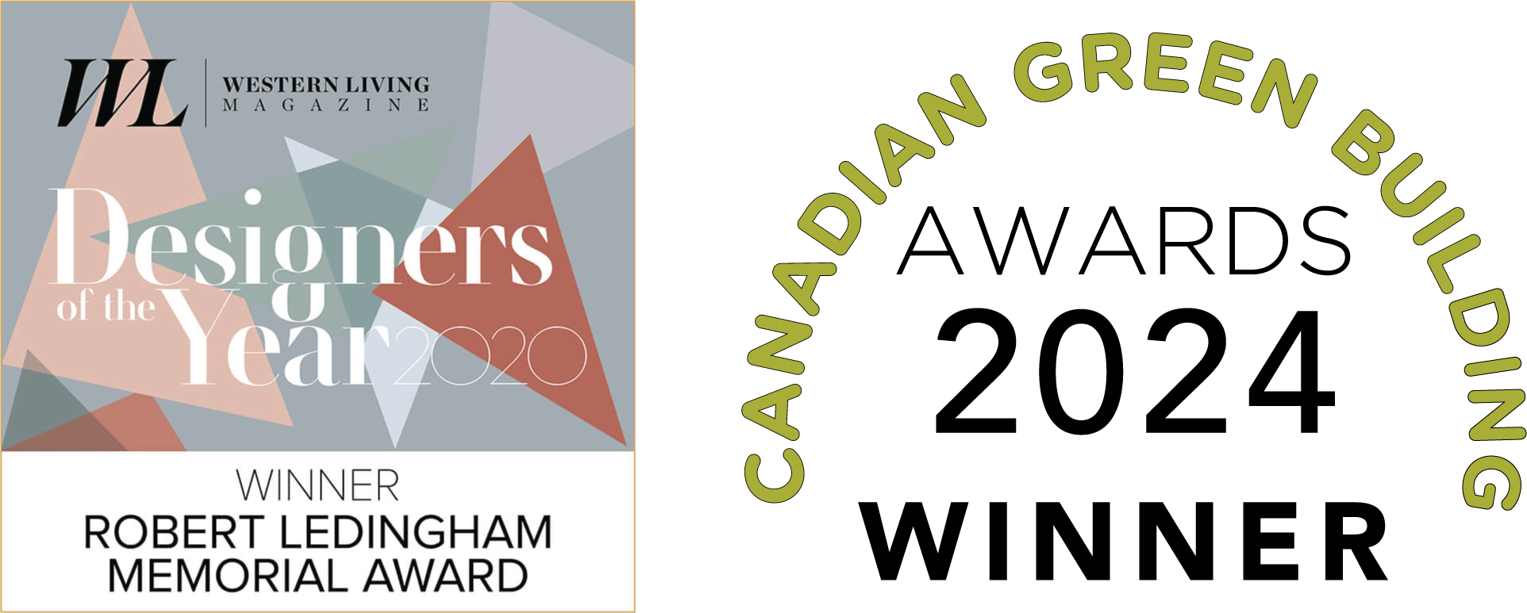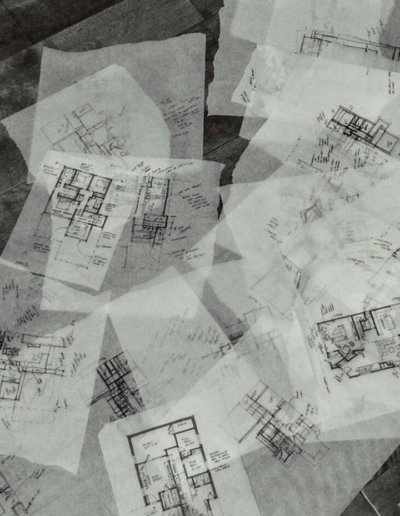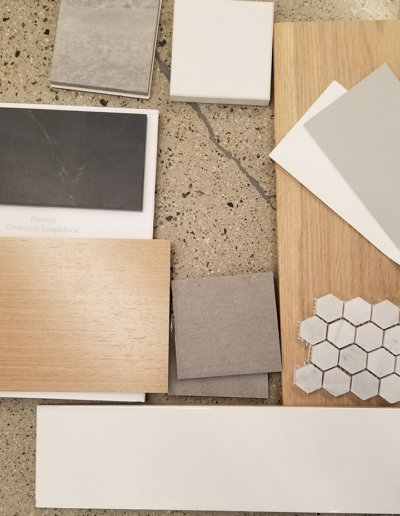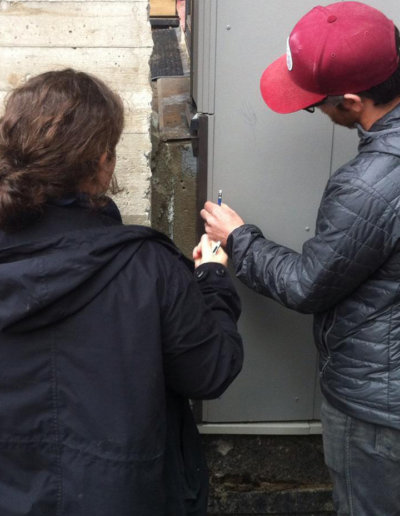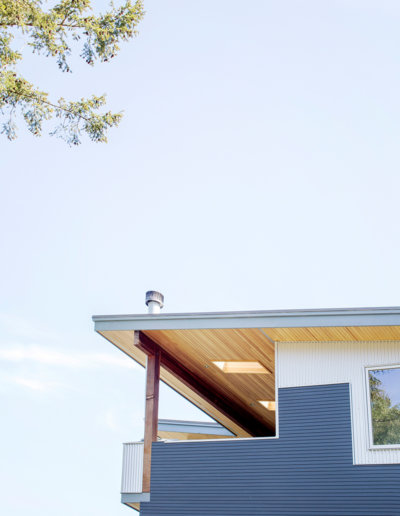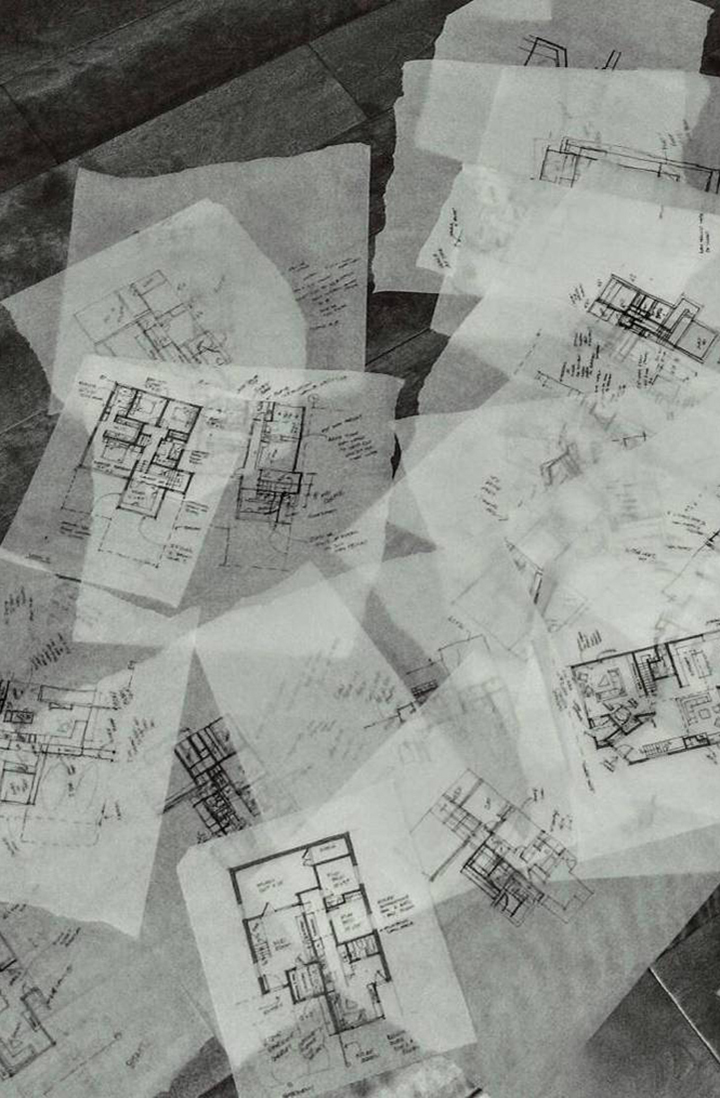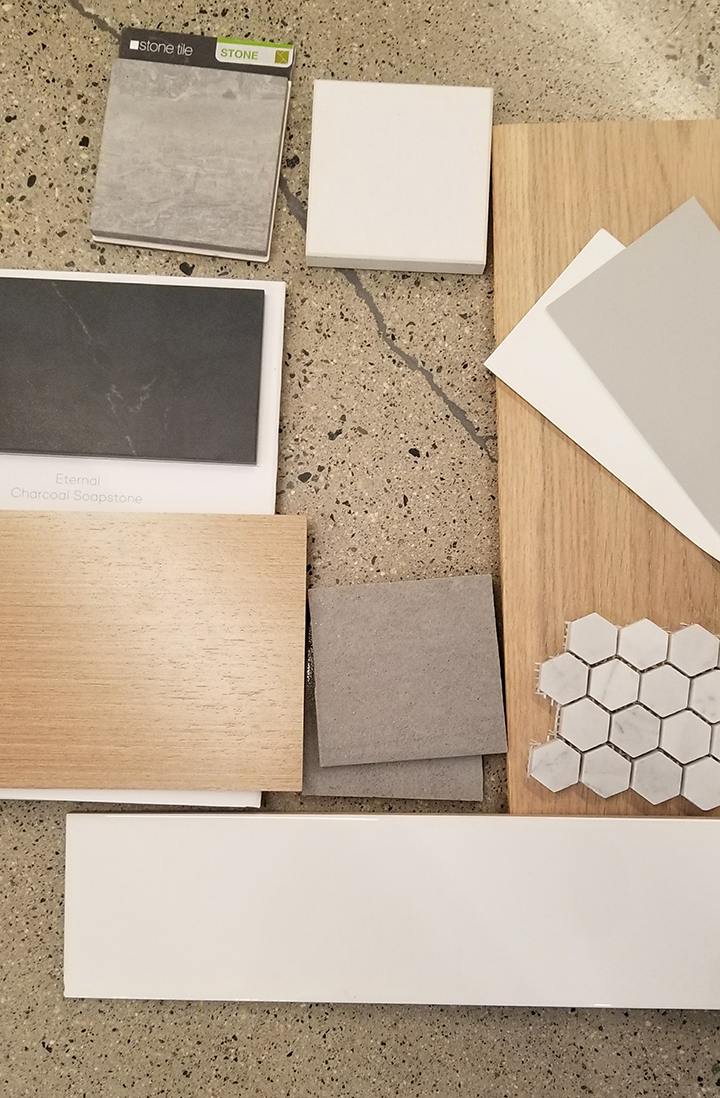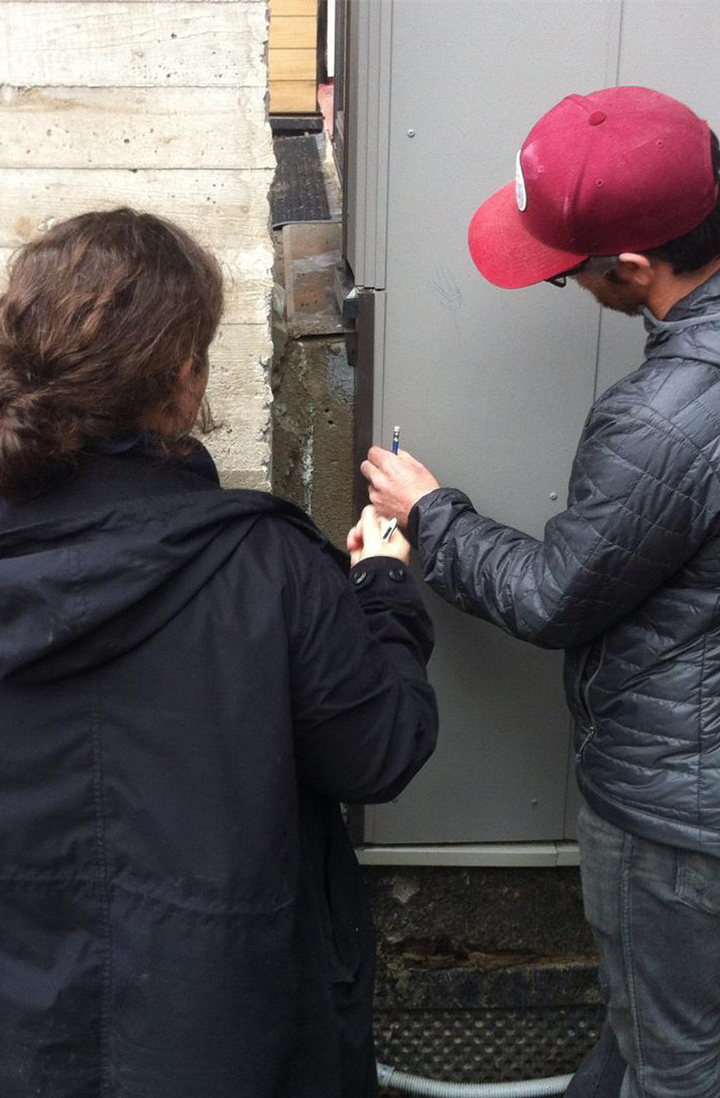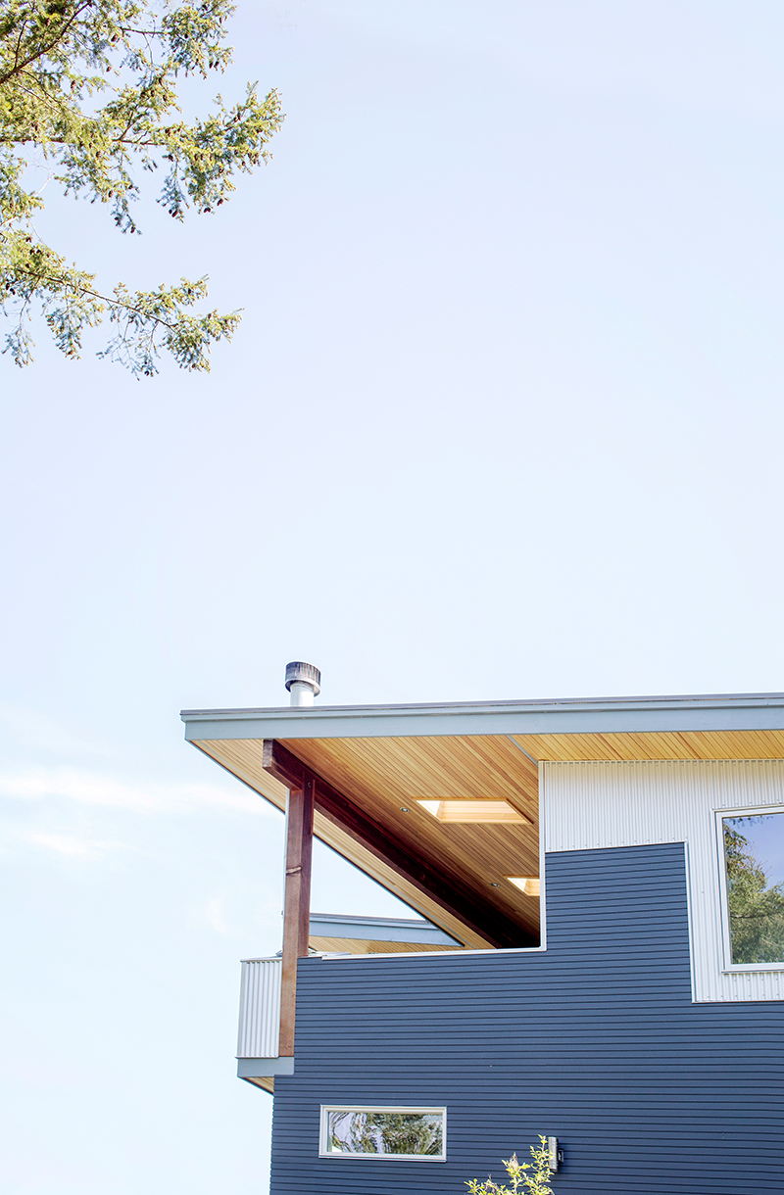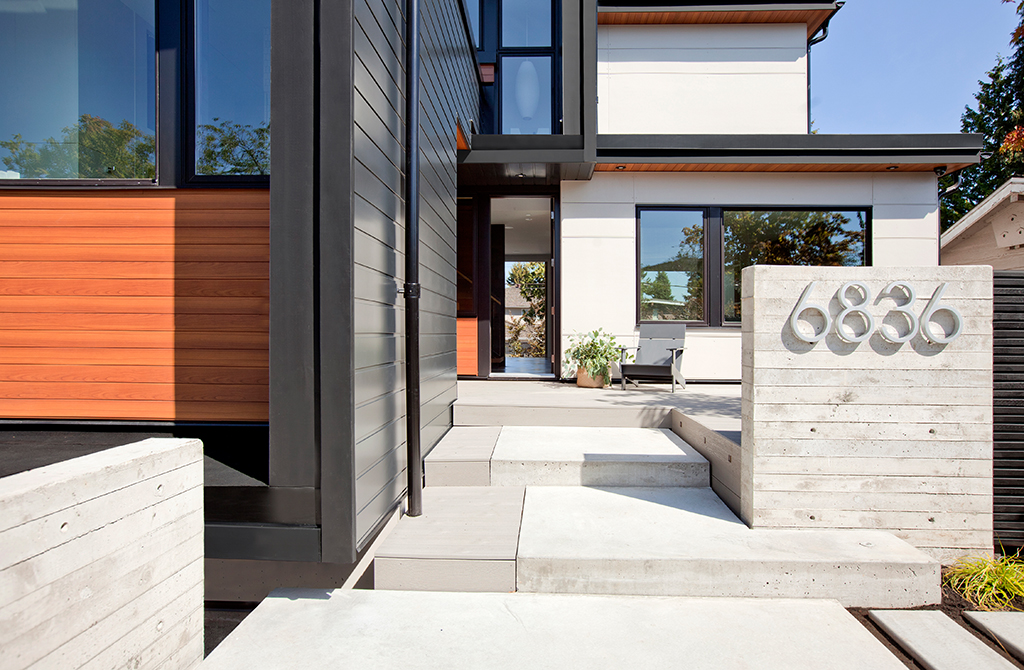
Philosophy + Biography
EVOCATIVE: The built form should move you. Our projects are striking from the exterior, and integrated with their surroundings. Our interiors aspire to add a sense of awe to the daily activities that transpire within. Because, if it isn’t going to make you smile to yourself, what’s the point?
DISTINCT: We believe that building a custom home or space is exciting, and should be fun! We are attentive and dedicated to our clients, and certainly have a ton of fun with them as we undertake our collaborative design process to ensure their unique character shines through in the final built form.
People
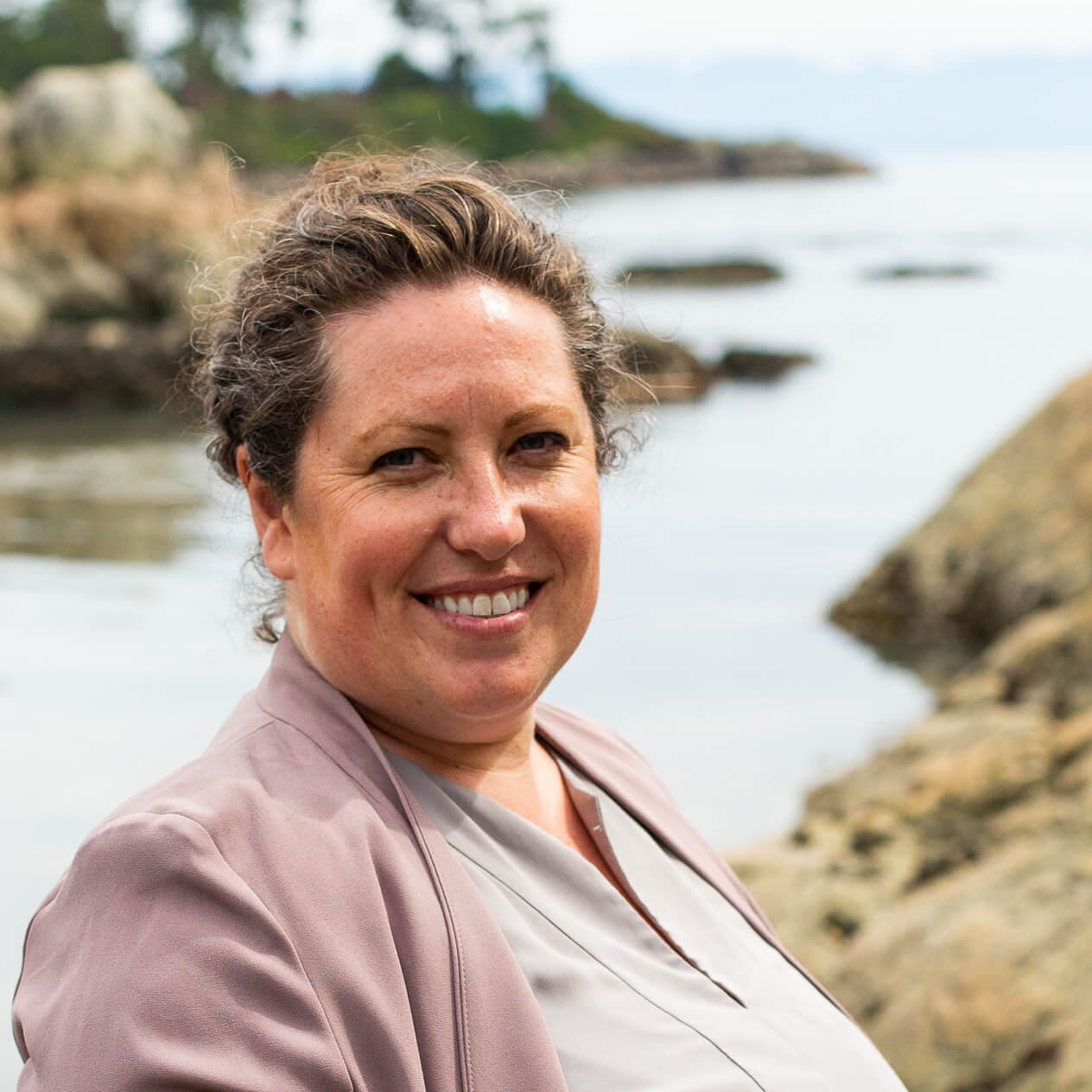
Architect AIBC + Interior Designer + Principal
Passive House Canada Trained Designer, LEED AP BD+C
As a local leader in residential sustainability and Passive House, Allison believes in being an “open source”, and has shared lessons learned at various speaking engagements and conferences. She loves to geek out on technical envelope details and is involved with several local groups pushing municipalities and the local construction industry to support sustainability and low-embodied carbon construction.
Allison holds a Masters in Architecture Degree from McGill University in Montreal, and has worked in firms from Montreal, to Calgary, to Vancouver and Victoria, accumulating a broad range of project experience including in commercial practice. The exploration of new concepts for modern and green housing continues to be the foundation of the practice.
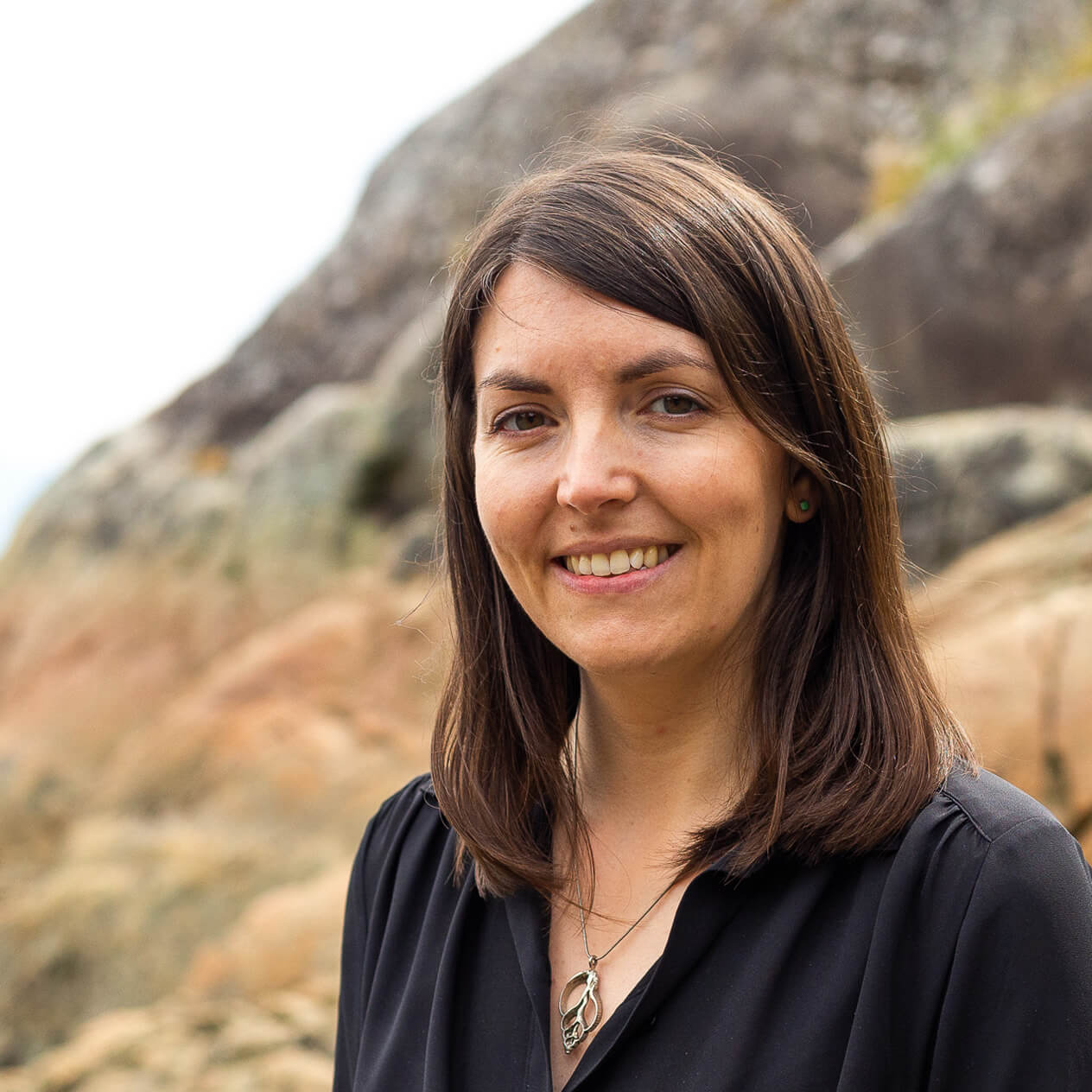
Architect ARB (UK)+ Interior Designer + Associate
Sustainability Specialist
As a Registered Architect in the UK, Hannah managed a diverse portfolio of residential projects including a few houses on Eel Pie Island in the River Thames in London which is only accessible by boat or footbridge, and as you can imagine that would bring about some interesting challenges and opportunities. She also worked on Passive House projects as well as multi-family and mixed-use projects in and around London.
Since joining ONE SEED, Hannah has been an integral part of almost all of our projects, including our mid-century inspired West Side Clerestory in the Dunbar-Southlands area of Vancouver, Bird’s Wing Passivhaus + Duplex on the West Side in Vancouver, Koshoshiki Passive House – a pre-fabricated cabin on stilts north of Pemberton, Pontoon Cove Eco-House – a modern home which hugs the coastline in Esquimalt, and Silhouette House a minimalist home in Oak Bay.
Hannah holds a Masters in Architecture Degree from the University of Sheffield in the UK.
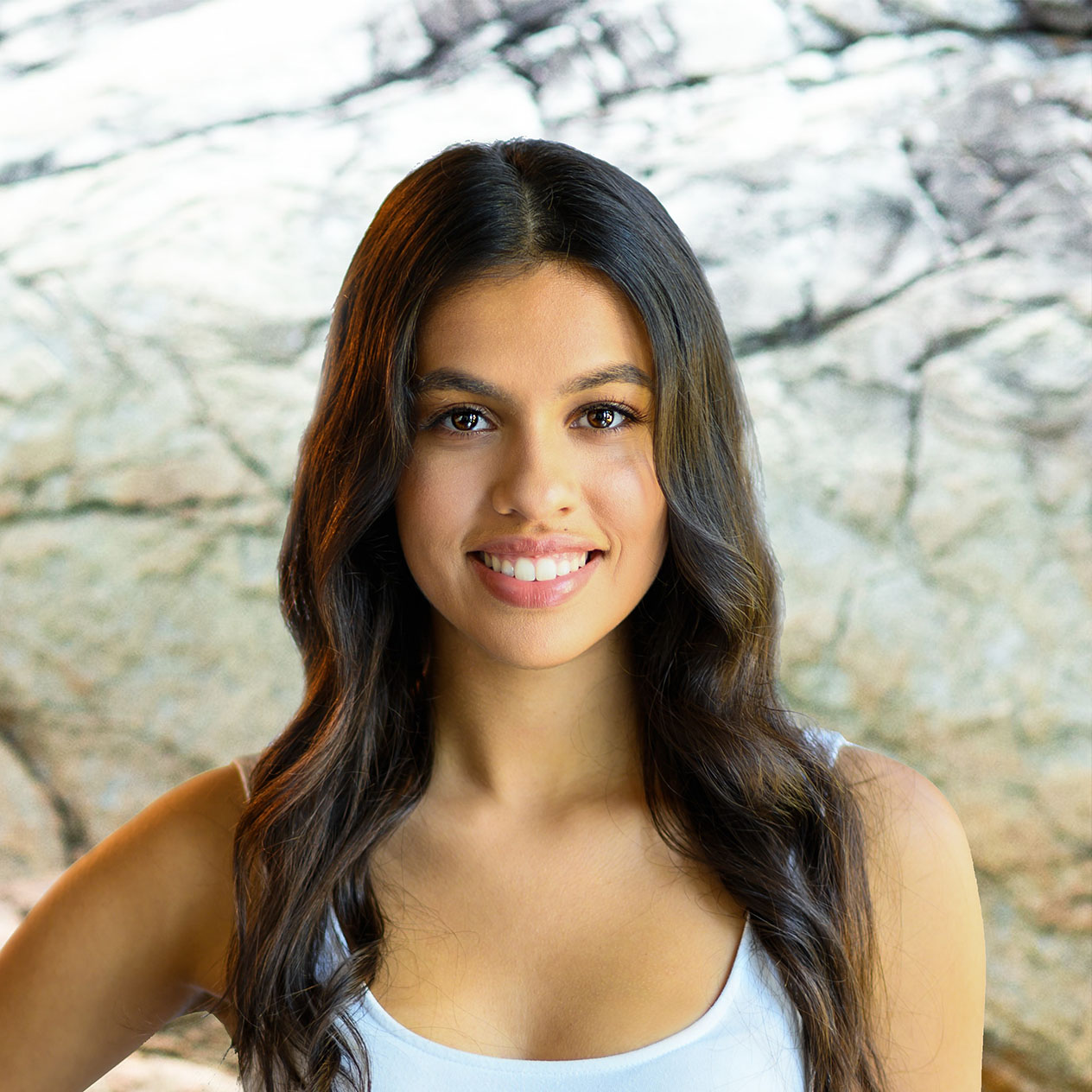
Architectural Technologist
Emily is sunny and enthusiastic, and so fun to work with. She brings a positive attitude to each project, and a serious desire to get drafting and solve some design puzzles in the process. She loves 3D modeling and bringing a design to life to share with a client. Since joining our team, she has been involved with the interior design package on a Passive House in Hope, BC, as well as feasibility studies for a multiplex in Vancouver. Her motto for work is: “always be precise, never assume anything will work a certain way, and always double check your work!”
When not making surprise appearances in the background of your favourite TV shows (Emily enjoys a side gig doing background movie work) like Netflix’s “Maid”, she can be found spending time with family and friends, baking, and thrifting.
Emily holds a diploma in Architectural Technology from the Northern Alberta Institute of Technology. Although early on in her career, Emily is already acknowledged with several awards including recipient of the National Association of Women in Construction Scholarship Award.
Collaborators
Expertise + Services
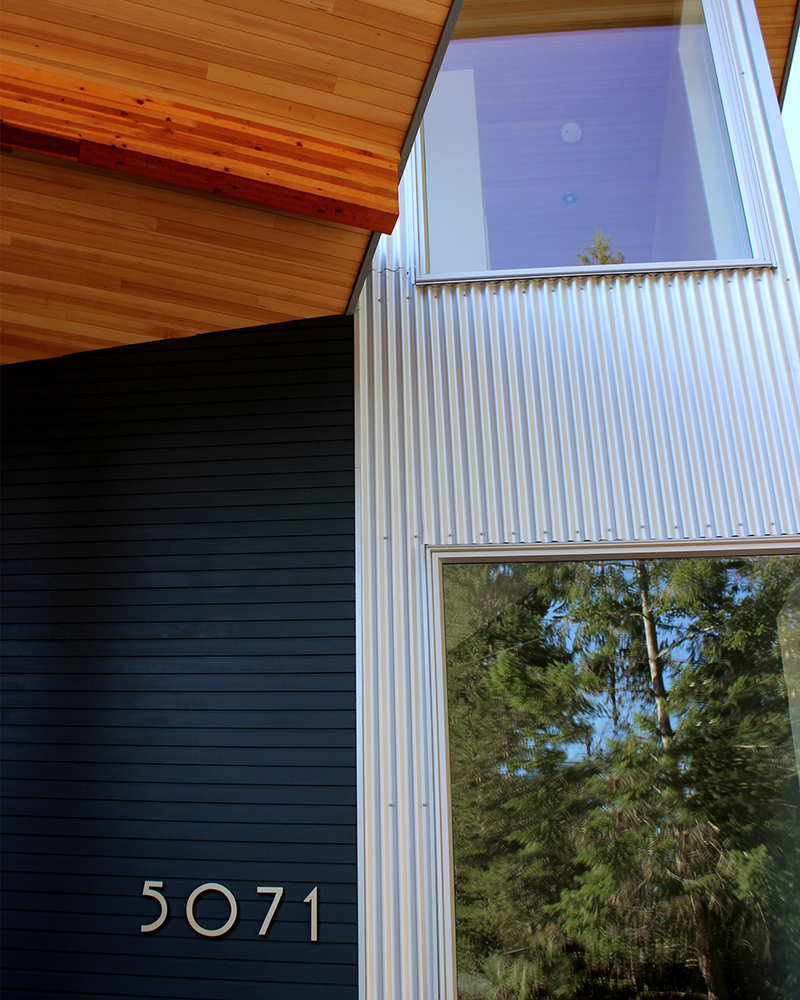
Residential Architecture + Interiors
- Custom Homes
- Residential Renovations
- Passive House / Passivhaus
- Single Family Houses
- Laneway Houses
- Infill Housing
- Multigenerational Homes
- Multifamily Homes (Duplex, Triplex, Quadplex and Beyond!)
- Townhouses
- Condo Interiors
- Live + Work Studio
- Cabins and Cottages
- Interior Design
- Rezoning and/or Variances
- Envelope and Building Science
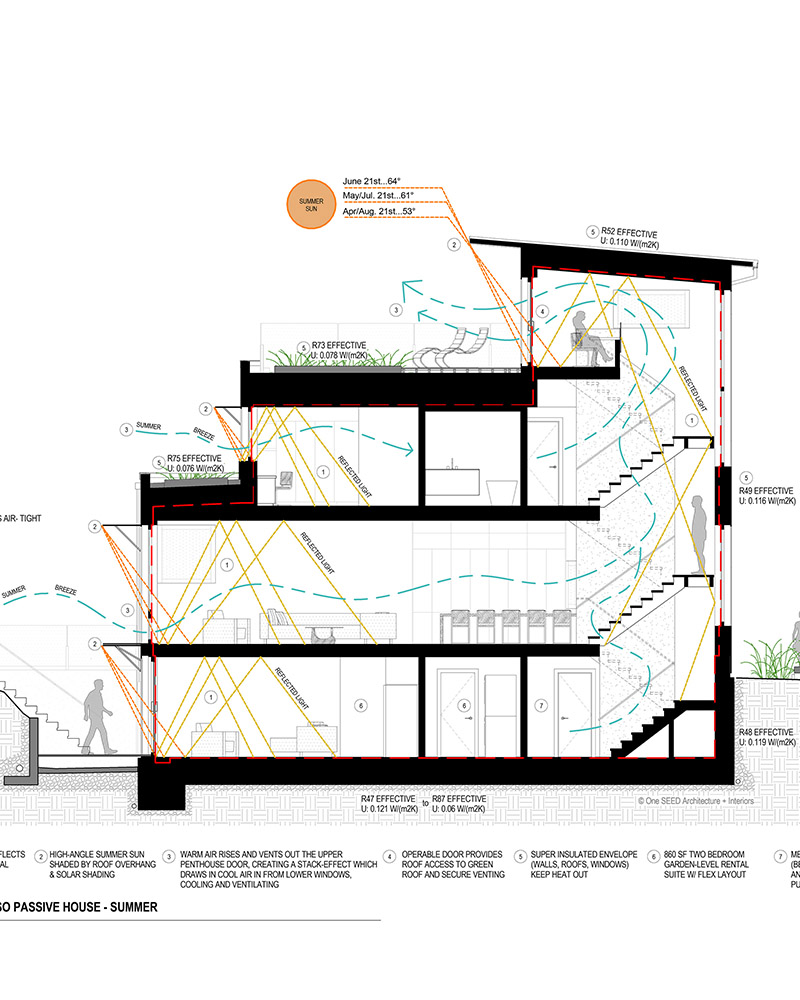
Sustainable Design
- Passive House and PHPP
- Low-Embodied Energy and Low-Embodied Carbon
- Passive Solar
- LEED
- Built Green
- Living Building Challenge
- Red List Free Construction
- Rammed Earth
- Prefab / Panelized Construction
- Small Homes
- Red List Free Construction
- Vinyl Free Construction
- High Performance
- Off the Grid
- On-Site Renewables / Energy Generation
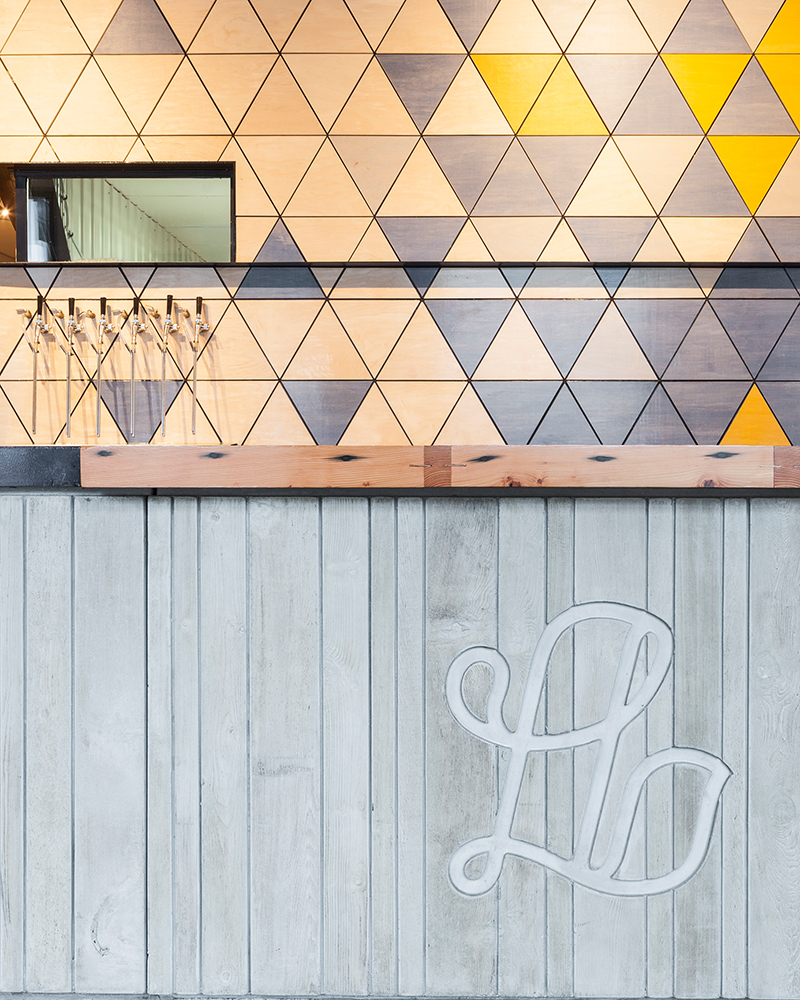
Commercial Design + Interiors
- Brewery Tasting Lounges
- Restaurant + Bar Interiors
- Retail Interiors
- Hydrotherapy, Hammams, Baths, Spas
- Tea Rooms and Coffee Shops
- Office Interiors
- Daycare Interiors
- Tenant Improvements
Process + Services
There is a lot more to our services than just coming up with ‘the big concept’ in a napkin sketch. Our role is to help guide you, our clients, from preliminary planning to the end of construction and to be your advocate throughout. We help our clients assemble a killer team (builder, engineers, surveyor, arborist, engineers, etc.) and coordinate their work throughout. We undertake a collaborative design process with our clients, working through design options in a series of meetings designed to make the process fun and not too overwhelming. We then document the final design through drawings, details, and specifications. We are with you all of the way. During construction we are involved on site and as a resource to our clients and the build team to ensure the success of the project. We don’t have to end there either! We are available to help with decorating and styling as you choose those last pieces of furniture and décor to make your space truly yours.
Project Locations
Our portfolio includes projects all over British Columbia, from Victoria and Vancouver Island, to Vancouver and the Lower Mainland, up the Sunshine Coast, to Bowen Island and the Gulf Islands, as well as Whistler and further north in the Squamish-Lillooet Regional District. We have worked in projects in almost every municipality in lower B.C. including Oak Bay, Saanich, North Saanich, Cowichan Valley Regional District (CVRD), Shawnigan Lake, Sooke, Esquimalt, City of Vancouver, District of North Vancouver, City of Vancouver, Capital Regional District (CRD), Islands Trust, Saturna Island, Saltspring Island, Squamish-Lillooet Regional District (SLRD), Hope, Fort Langley, Langley, Garden Bay, Sakinaw Lake, Sunshine Coast Regional District (SCRD)
Testimonials
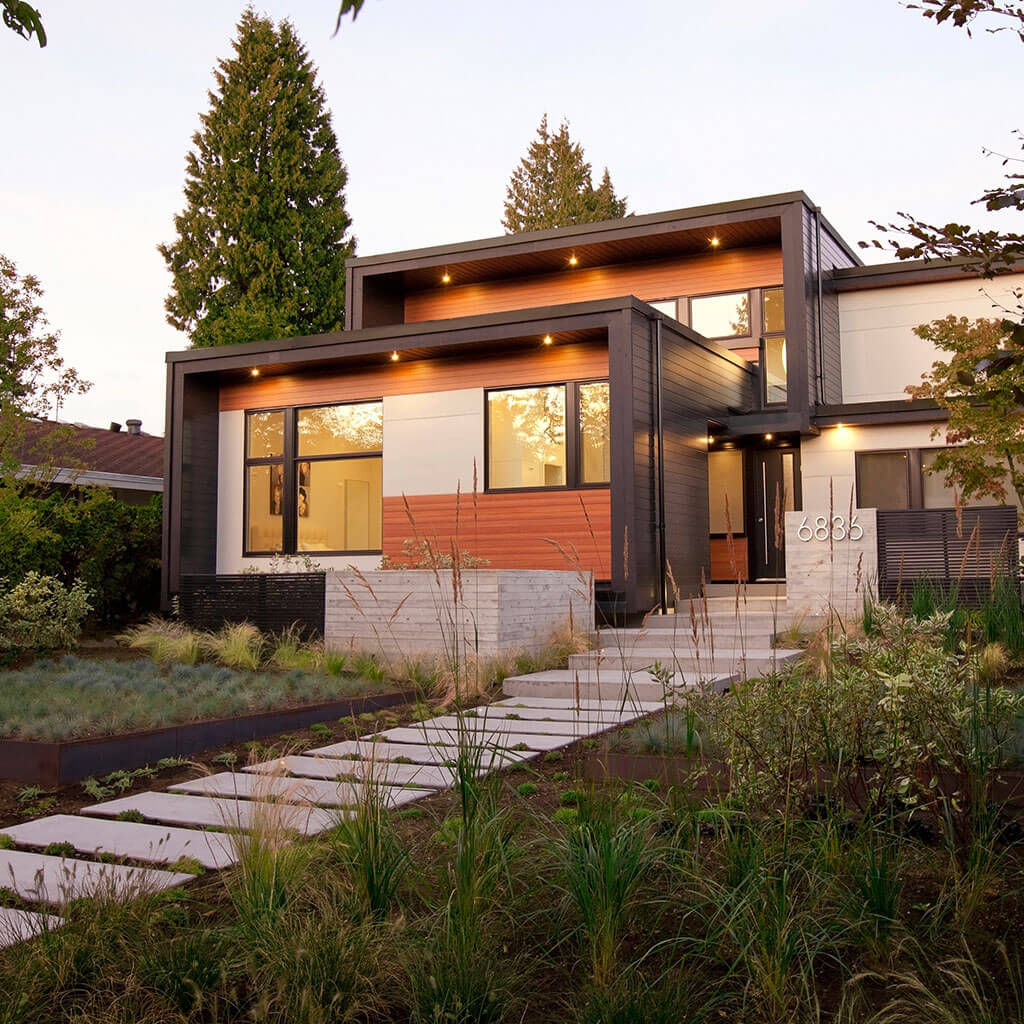
ReGeneration House
“We hired One SEED to help us totally re-invision our 1950’s home without tearing it down. The dramatic transformation is proof that Allison has outstanding design ideas. Most importantly, she was able to work with two people who have very distinct ideas of their own about what they like. Allison and Laura always listened to our concerns and suggestions and this happy collaboration has resulted in our absolute dream house! We can’t recommend One SEED enough! I am once again reminded why I enjoyed working with you so much – no ego and you play nicely with others! After living in our home for a year and half, we still like to drive around the block on our way home to see the house on both sides before parking in the garage. After we went away for a week, we came home and I just wanted to kiss the floor. We love coming home every day.”
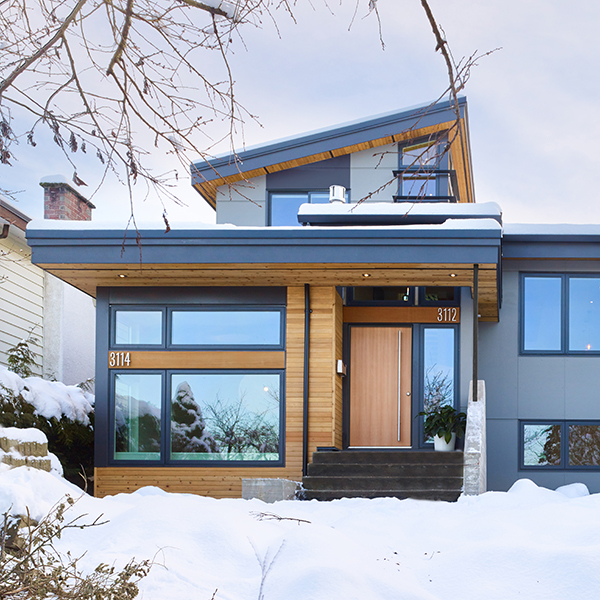
“Allison and Laura have been a pleasure to work with. We hired One SEED to help us with an extensive renovation of our Vancouver Special family home. They are extremely knowledgeable, responsive and patient, despite all of our questions! They always seem to look out for our best interest and we have full confidence in the recommendations that they make for our project. It has been great having them involved in both the architectural process as well as the dealings with other third party vendors, suppliers, etc. I can definitely say that it is a great relief to have their support and services throughout.”
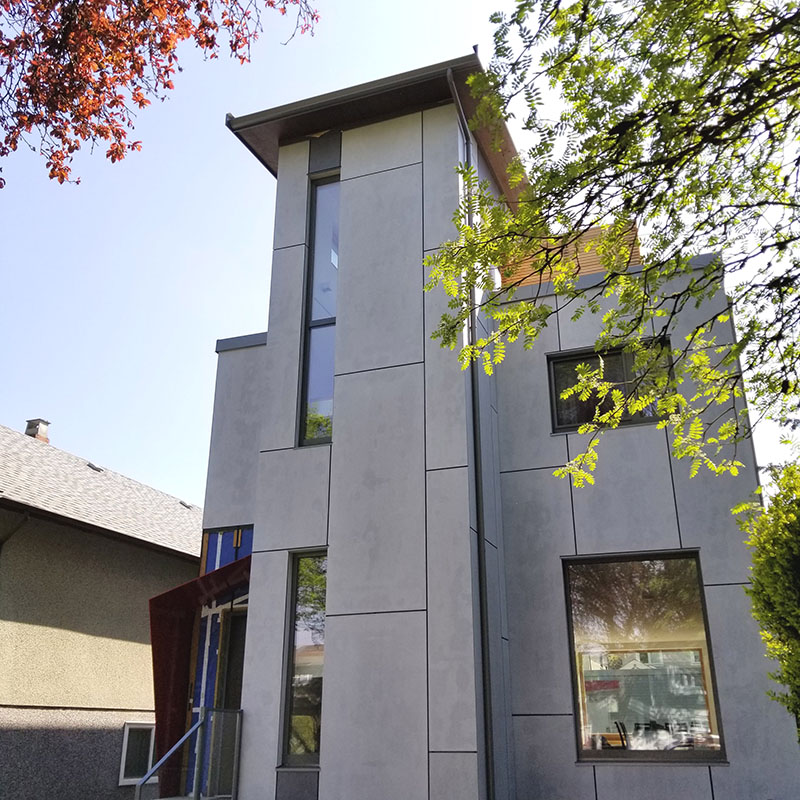
Khotso Passive House
“I’m very proud of what has been accomplished.”
“I can’t say enough good things about what you have created for our family as well as advancing construction in Vancouver.”
“I know this is the result of the diligence in the process and do appreciate everyone’s work to get to this point.”
“We appreciate your professionalism and pragmatic approach to our problem.”
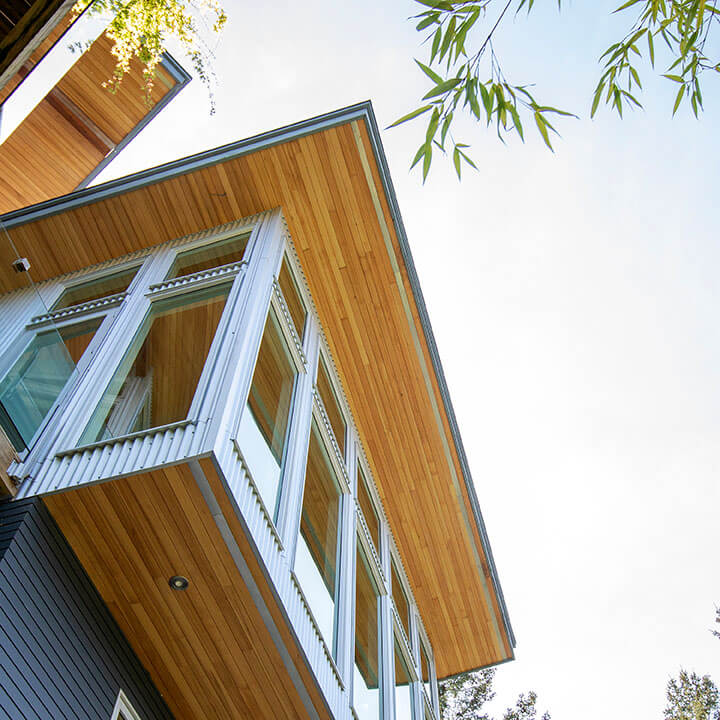
Cliff House
“Our reasons for choosing One SEED were first and foremost you, Allison. We find you personable, attentive, and a joy to work with.”
“We were looking for a firm in which our project was not buried in amongst dozens of others, as what happens in larger firms. We would not hesitate to recommend your firm.”
“We are loving our home and think of you often as we enjoy living here.”
“We get an incredible amount of compliments on the house design.”
“The decks are fantastic. I always think back on the diagram you gave us that plotted the sun. I’m sure glad we had that as it worked out perfectly… We love, love, love, the house. Each time we go up there we just want to stay.”
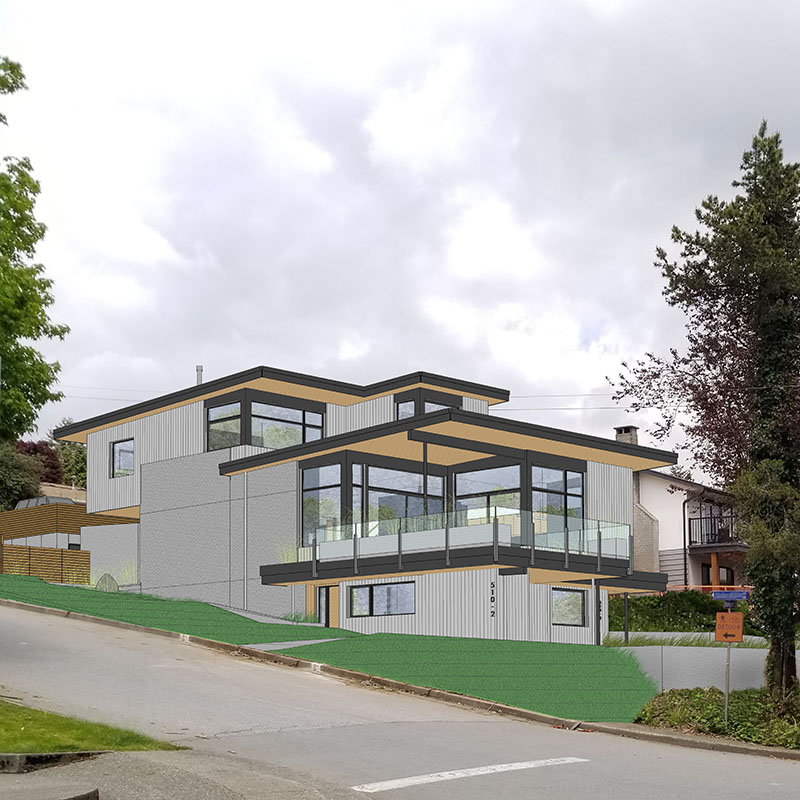
Third Chapter House
“Allison this has been such an amazing journey to share with you. Thank you so much for everything. [We] couldn’t have asked for a better team to work with building our first house.”
“Such a pleasure to work with Allison and her team! They have been incredibly professional, but also so much fun, from the first day we met. I would highly recommend their services to anyone looking for a talented and creative team dynamic.”
“We have had the great pleasure of working with Allison and her team at One SEED Architecture planning our new home on the North Shore. What started out as a major renovation, soon became a new build after some preliminary work was done to test the current foundation and footings of the existing house. Allison was very thorough in her due diligence and caught the foundation issues prior to fully moving forward with plans on the renovation. This saved us much time and more importantly a lot of money and stress down the road! The team at One SEED has been tremendous capturing our vision for our dream home and really listening to our wants/needs for the project, while keeping our budget and timelines for the project in check. The vision for the new build is anything but “cookie cutter” and it shows in the plans for the house as they were very well thought out and we were able to incorporate some very cool and creative ideas into the project. They have worked very quickly while leaving no detail unnoticed. Everything to this point has been ahead of schedule, but never has felt rushed. I would highly recommend Allison and the team at One SEED for anyone wanting to turn their dream into a reality!”
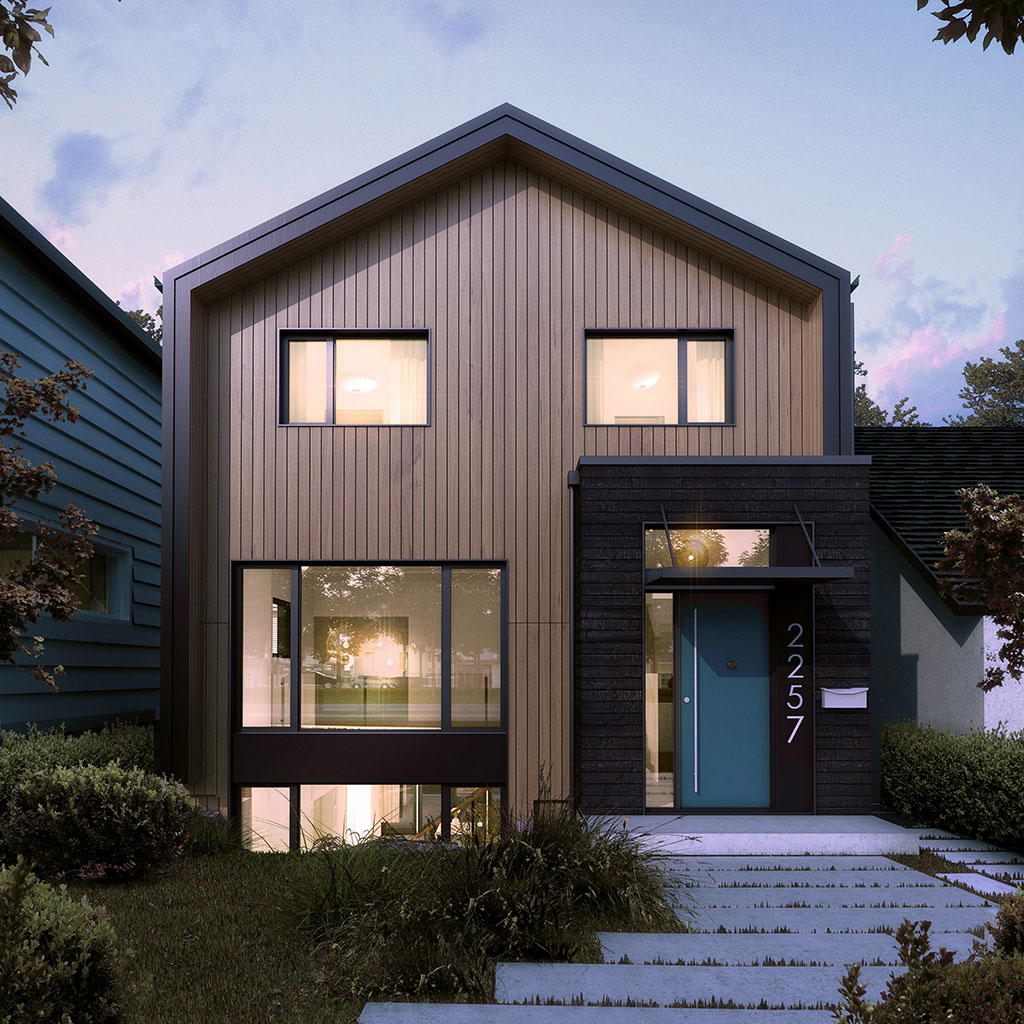
Grandview Nordic House
“Allison helped us with the design on our new family home. Her approach fully encapsulates our needs and wants for minimalism and functionality. She incorporated Nordic design elements that fulfilled our aspirations for a differentiated look, one that we are very excited about. As a professional, we find Allison very dilligent and thoughtful in the way we were served as clients. We’re so fortunate to have her work with us in getting our house built.”
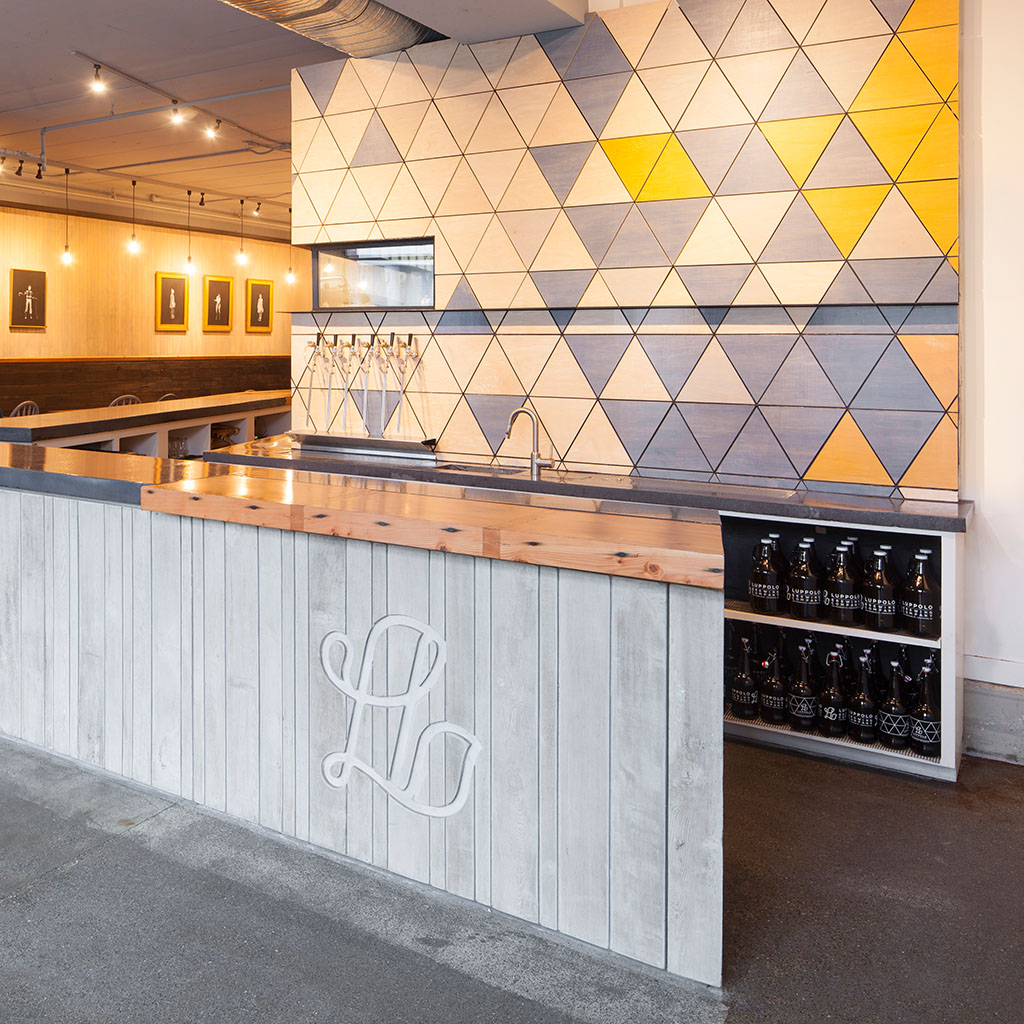
Luppolo Brewing Co. Tasting Room
“I want to sincerely thank you both [One SEED Architecture and Ron Hart Architect] for not only giving us an amazing deal on the amount of work you guys did, but for also finding a way to work together and both be involved in the design. I feel very confident in saying that we could not have worked with a better team on this and I’m really excited about how the final product will look. I think it’s pretty fair to say that our tasting room will be unique amongst the craft breweries in Vancouver. Thanks again for all you have done and continue to do!”
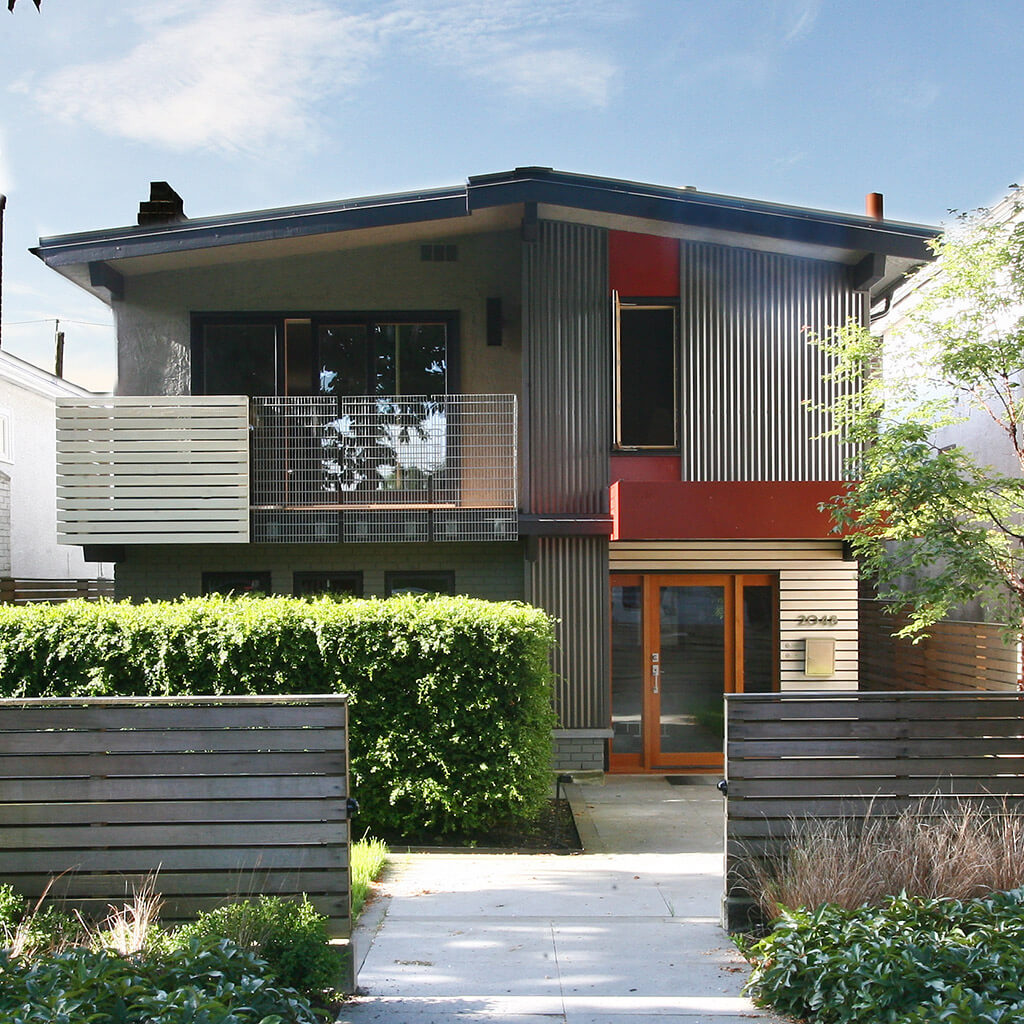
Vancouver Special Facelift
“We are getting endless compliments from passers-by on your design! We were looking for a small firm to design a facelift for our 1980 Vancouver Special. Allison was responsive and very creative, giving us several design options. We were most impressed with the outstanding designs she came up with, including some completely original solutions to the unique design problems presented by our house.”
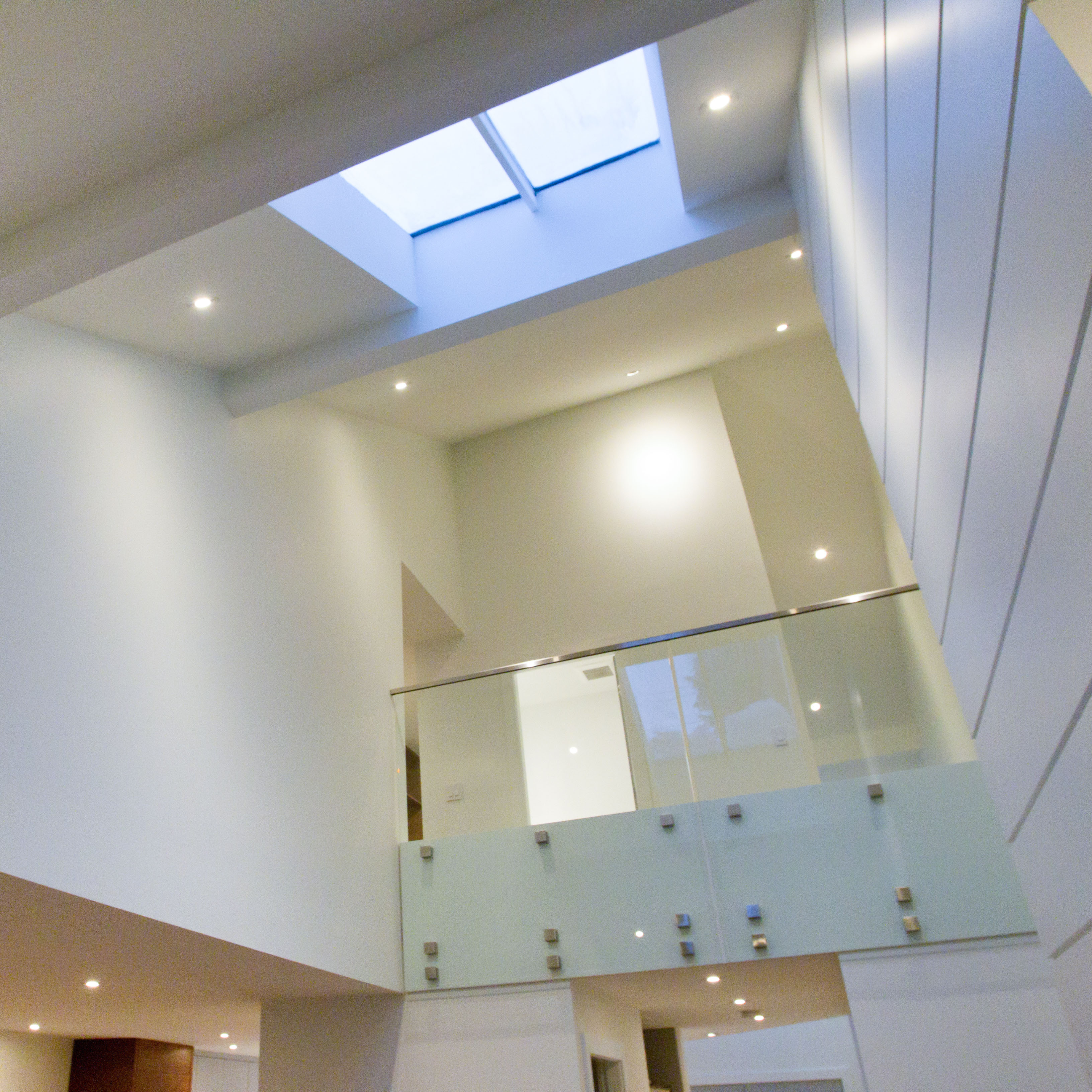
Tall Short Townhouse
“Allison and Laura did an excellent job helping us design our perfect townhouse renovation. Allison had great ideas for modern design and quickly understood our tastes and unique parameters. The iterative process and ongoing meetings made it easy to make the right decisions at the right time, and by incorporating the builders into the project we were better able to make informed decisions. Allsion always met her deadlines, and had a great feel for project scope. She was able to help us tailor our design to our limited budget while still adding several unique and appealing ideas. After the release for construction she helped keep the project on track by participating in site visits and taking detailed notes of any deviations from spec. I would highly recommend Allison for any home renovation design and we hope to work with her again in the future.”
“We love you!”
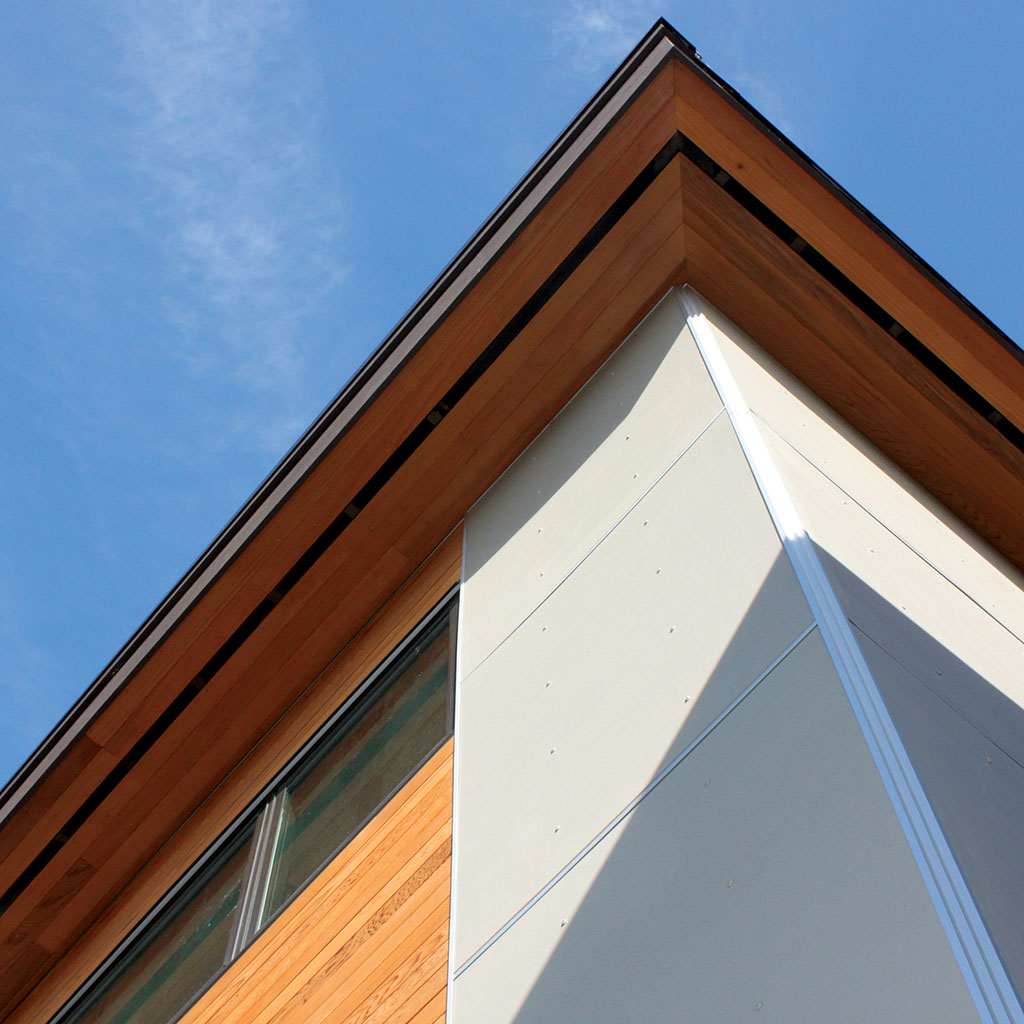
Narrow Passive House
“A very big thank you for being so tremendous on the design of our home as well as during the build. It has been an absolute pleasure to work with you. We are so very lucky to have found you.”
“It has been so much fun to go through this process with you and you’ve been an inspiration for us during this long long process, so our heartfelt gratitude to you for all of your work and efforts for us.”
“Allison at One SEED has been wonderful to work with. From the beginning it was easy to talk to her and communicate with her about our needs and our ideas. Whether by phone, email, or in person she has taken the time to explain details and options to us and give us all the green considerations we wanted to know about.”
“We have a beautiful and unique home and I would recommend her to anybody. If you’re looking for a forward-thinking, creative architect and/or interior designer, call Allison.”
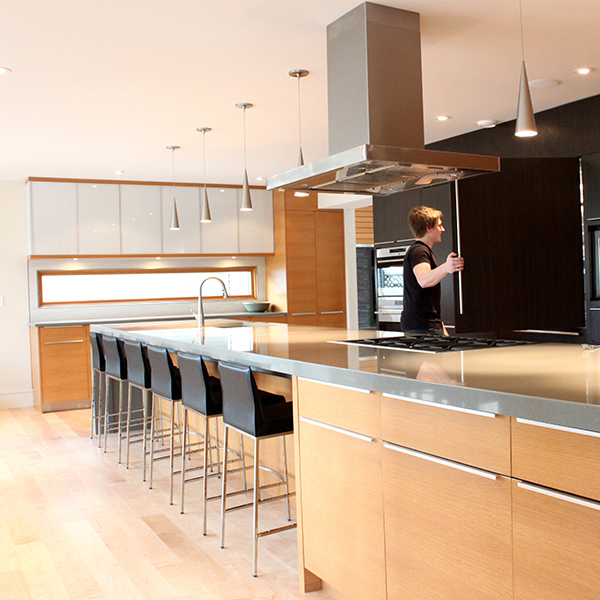
Gathering House
“It was awesome working with you! We are so grateful and very much enjoying our home thanks to your creativity.”
“Working collaboratively with you throughout the entire project was fun. You truly captured our objectives with your designs and we appreciated your attention to the details. We are really enjoying the new spaces and are fully utilizing our amazing kitchen. We continue to get many compliments on the renovations and the great meals we are preparing. You have aptly named it the Gathering House. Perhaps it has been too successful in achieving that objective given that most of the family including spouses and grandchildren have since moved in. It has been great to have the space to host them all. If you ever need a reference do not hesitate to call and we will certainly pass your name on to friends.”
“Working with One SEED was an excellent experience. Allison has a great eye for design with special attention to detail. We are very happy with the results of our major renovation. She was able to achieve exactly the look we were after and opened our eyes to new ideas. She even incorporated a unique mirror we had into the design of the powder room. I love the kitchen as it has the perfect balance of contemporary and functional elements. We would highly recommend One SEED for any level of work on any project.”
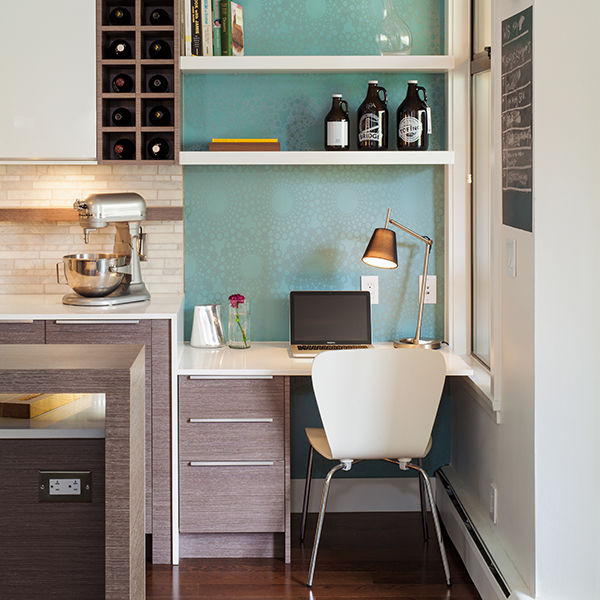
English Bay Condo
“Thank you so much for all of your hard work and advice in helping us renovate our place. We really love our new home and a lot of that is down to you, so thank you!”
“Working with Allison was fantastic and we highly recommend One SEED Architecture to anyone looking to renovate their home. From the outset, Allison was a pleasure to work with. She is incredibly well organized, while at the same time, easy to work with, flexible and full of great ideas. Allison’s attention to detail is phenomenal and we were impressed with her thorough approach to presenting ideas, information, and solutions. Allison was a patient problem-solver and knew how to tailor her solutions to our needs. She was a great shopping partner and helped us craft a modern, yet functional space for our growing family, while being mindful of our budget. We love our newly designed home and know we have Allison to thank for this.”
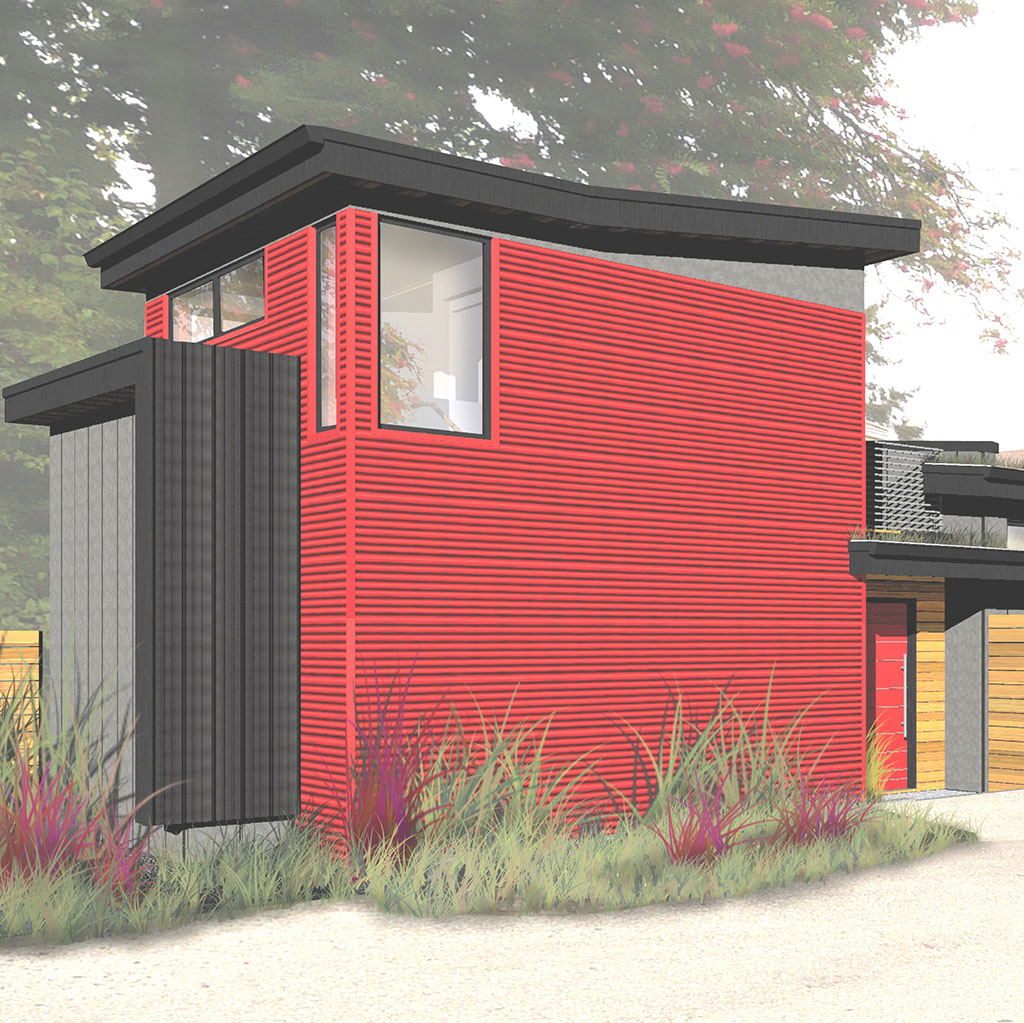
Laneway Mod
“(My) sincere thanks for all your efforts in designing such a beautiful laneway home. (I am) absolutely convinced that our laneway house will be the most beautiful, and architecturally interesting of all the laneway houses being built in Vancouver.”
“Thank you for patiently going through the whole process with us. With so many constraints (both financial and City guidelines), combined with our need to ensure the house will be a low-maintenance, modern, pleasant, yet functional home for an older resident and possible a young family, I really think our goals have been met.”
Feedback from Builders
“Allison and the team at One SEED are awesome, we have been fortunate to work on quite a few projects with them and are always blown away by their attention to even the smallest details. Allison is extremely caring, passionate and professional and we are fortunate to have our name associated with hers on some great projects.”
–Vertical Grain Projects, builder of Re-Generation House and Multigenerational House
“We worked with One SEED on the Gathering House in Fort Langley and it was an amazing experience. The design and client service was outstanding and the end product is really outstanding!” “Love your beautiful design ! What an exciting project. We are thankful to have worked with you on this!”
–Lacey Construction, builder of Gathering House
“One SEED Architecture is a pleasure to work with. Their drawings and specifications are extremely detailed and thorough. I would highly recommend Allison and her team at One SEED for all aspects of the design process. Great work on that Vancouver Special.”
–Headland Construction, builder of Vancouver Special Facelift and Tall-Short Townhouse
“Love the details you have on this envelope.”
–Seneca Homes, builder of Third Chapter House
“These drawings and specifications are a dream! Your quick responses and attention to detail is rarely seen in our industry but is exactly how we like to work.”
–Kingdom Builders
“Allison was a real pleasure to work with at the Gathering House Project. She is very personable and detail oriented when going over her designs. Allison’s designs are truly unique and create a real clean and warm feeling home. When looking for a Designer/Architect that has talent, a passion for her work and truly unique designs, I would highly recommend Allison of One SEED Architecture + Interiors.”
–Bojan High End Kitchens, millworker for Gathering House and Marti Project
“The project was incredibly well run, and the client was absolutely thrilled with the end result. I highly recommend One SEED for your architectural or interior contracts.”
–Jeff Martin Joinery, millworker for Geometric House
Awards + Media
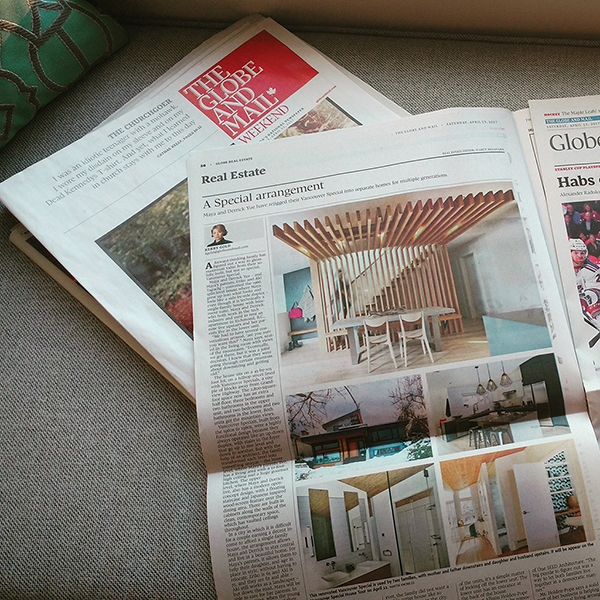
Recent Features
SPRUCE Magazine
Western Living Magazine
- September 2020
- October 2017
- May 2017
- April 2017
- March 2017
- January 2017
- September 2016
- September 2015
- September 2013
Gray Magazine
- June 2018
- February 2016
Modern Home Magazine
Contemporist
Globe & Mail
The Province
- February 2017
Homes & Garden
- Sept. 2020
ReThinking the Future
Vancouver Modern Home Tour:
- 2019 – Third Chapter
- 2016 – Re-Generation
- 2015 – West End Nest
- 2014 – Geometric House
- 2014 – Narrow Passive Solar
Design Quarterly Magazine
AIBC Art and Science of Passive House Exhibit
- Oct. 2016
Vancouver Special Home Tour
- April 2017 – Multigenerational
iPHA Open House Tour
- Nov. 2016 – Khotso Passive
Vancouver Sun
- March 2016
- September 2015
- August 2013
Breakfast Television
- September 2016
Metro News
- November 2015
EcoHouse Magazine / SAB Mag
VancouverIsAwesome.com
Canadian Builders Quarterly Magazine
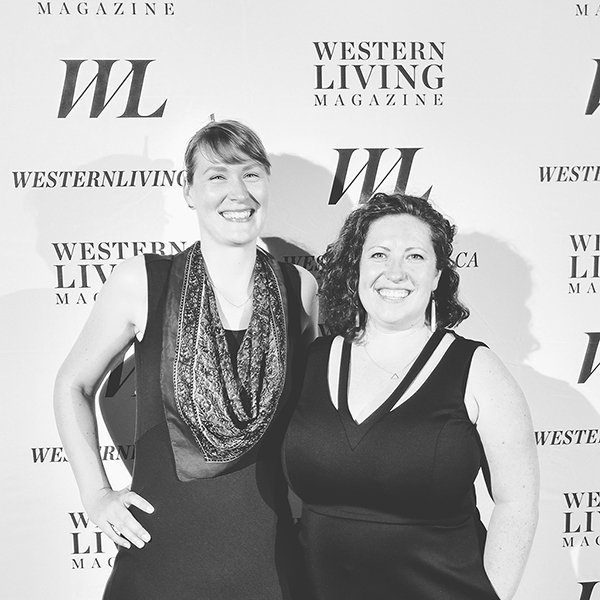
Awards + Recognition
- Robert Ledingham Memorial Award Winner – Western Living Magazine Designers of the Year 2020 (Article)
- Western Living’s Designers of the Year 2018 Finalist: Architecture and Arthur Erickson Memorial Award Categories
- Best of Houzz Award: Service, 2018, 2017, 2016, 2015, 2014, 2013
- Georgie Awards 2017, Finalist for Best Residential Renovation $800K and Over: Vertical Grain Projects for Re-Generation House
- Western Living’s Designers of the Year 2017 Finalist: Arthur Erickson Memorial Award
- Western Living Instagram, 2017 Best Nine: Multigenerational Vancouver Special
- CHBA-FV Housing Awards of Excellence 2017, Winner of 3 Categories: Best Kitchen, Best Any Room, and Best Whole House: Lacey Construction for Gathering House
- Georgie Awards 2016, Winner of Best Renovation Under $100K: Vertical Grain Projects for the West End Nest Condo
- Western Living’s Designers of the Year 2016 Finalist: Architecture and Arthur Erickson Memorial Award Categories
- NAPHN Conference in New York, June 2016: Work featured in 2 Passive House seminars
- International Passive House Conference in Darmstadt, Germany, April 2016: work featured
- NAPHN15 Conference, Oct. 2015: work featured
- Wood Design Awards 2014 Nominee: Residential Wood Design Award for Geometric House and Gathering House
- Western Living’s Designers of the Year 2013 Winner: One to Watch for Eco Design
- GVHBA Ovation Awards 2013, Shortlisted for Best Exterior Renovation: Green City Builders for The Updo House
- Emerging West Coast Firms with Connections to the Land: Awarded by the AIBC, 2012
- IDS West International Competition “Prefab 20×20: Visions for 400 Square Foot Homes”

Speaking
- WL Wednesdays ‘In Conversation with Allison Holden-Pope’
- Passive House Social – Vancouver, Speaker ‘Is It Profitable for Small Scale Developers to do Passive House in Vancouver?’
- BUILDEX 2019, Presenter ‘Small Buildings and the Healthy Passive House’
- Passive House Canada National Conference 2018, Presenter: “Policy, By-Law, and Focus on using Passive House as a Tool to Transition to a 100% Renewable City”
- UBC SALA Thesis Committee for M.Arch studio, Fall 2018
- BUILDEX, Feb. 2018: Volunteer at Passive House Canada pavilion
- Passive House Social, Mar. 2017, Presenter: ‘Designing a Passive House from Concept to Construction’
- BUILDEX, Feb. 2017, Presenter: ‘Pecha Kucha: Khotso Passive House’ and ‘Elegance of Thermal Bridge Free Design’
- AIBC Passive House Media Panel, Nov. 2016, Panelist
- BUILDEX, Feb. 2016, Presenter: ‘Successful Integrated Passive House Buildings’
- CRAIC Apr. 2016, Presenter: ‘Passive House from Big Picture to Little Picture’
- BUILDEX 2014, Presenter: ‘Residentialism : Homes of the Future’
- AIBC Pecha Kucha 20×20, 2008, Presenter: ‘Femininity in Architecture’
- McGill’s Environmental Forum 2004, Lecturer
- McGill University’s Integrated Architecture Studio, Lecturer – ‘Introduction to Green Building’
Community
- Dynamic Cities, Member: 2016 – present
- International Passive House Association (iPHA), Member: 2013 – present
- AIBC Architecture Centre Gallery, Curatorial Committee Member: 2012 – present
Contact
Vancouver Studio 604.566.9808
Victoria Studio 778.265.2008
info@oneseed.ca
Careers
We are always accepting applications from talented and passionate people looking to join our team. To apply, please submit your CV and portfolio to info@oneseed.ca, and indicate whether you are looking to join our Vancouver or Victoria studio. We would be thrilled if your cover letter would include answers to two of these three questions:
- Air barriers vs. vapour barriers … discuss!
- Revit – love it or hate it, and why?
- What inspires your design style?
- What is your dimensioning philosophy?
Currently Posted Positions
– Architectural Technologist / Intern Architect @ Victoria Studio
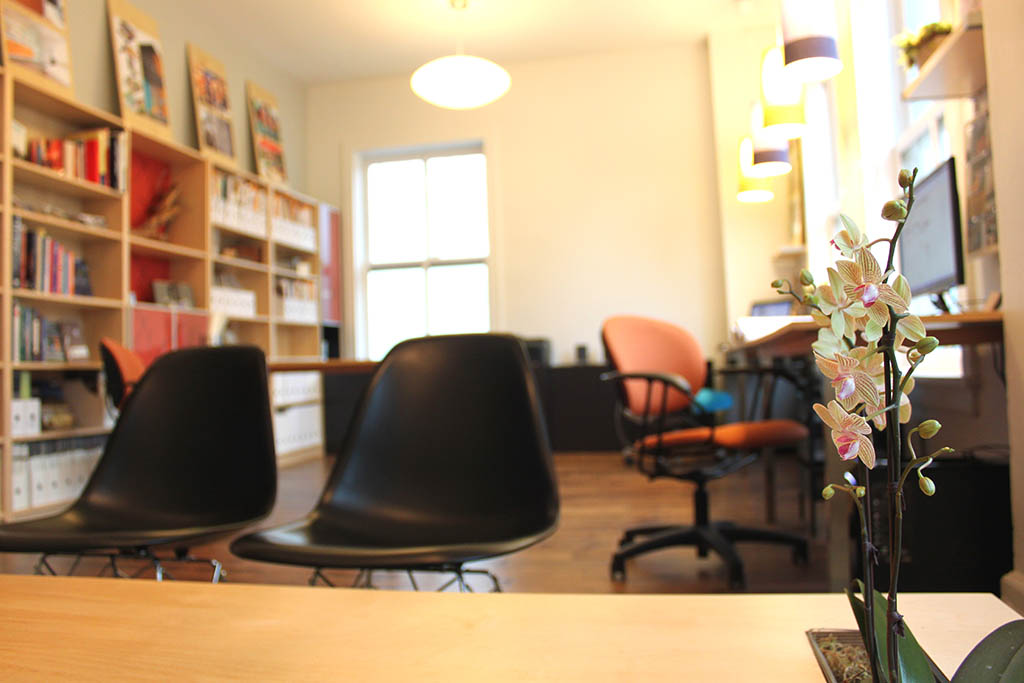
Valuable Skills and Assets
- Creative, passionate, independent
- Clear communicator
- Positive attitude, collaborative
- Confident with air-tight and high-performance envelope detailing, primarily wood frame
- Passive House experience and passion
- A wizard at the fine art of dimensioning
- Experienced at preparing and coordinating concise permit and construction drawing packages for single-family residential, small scale multi-family residential, and tenant improvements
- Building code experience with Part 9, Part 3, and accessibility [VBBL and BCBC]
- Zoning analysis expertise with RS, RT zones in Vancouver, as well as other municipalities in B.C.
- Work experience at a practice with similar project typologies of modern single family, duplexes up to 6 unit multi-family, townhouses and commercial interiors
- Willingness to learn and continue upgrading technical knowledge
- Comfortable on a construction site and coordinating consultants
- Organized and obsessive about accuracy, with the ability to coordinate documents and “redline”.
- A love of modern residential architecture and interior design
- Gifted with an inspired design aesthetic and clever problem solving
- Certified Passive House Designer with the ability to run the PHPP from start to preliminary design options through to certification and to coordinate documentation and the certification process for in-house Passive House Consulting Services
- Involvement with the local design and sustainability community
- Proficient with Photoshop
- 3D modeling and rendering is a plus
- Desire to find a long-term position to grow within our firm, and to help us evolve and grow as an office and design practice.
Our goal is to hire and retain great people by providing a rewarding work experience for all of our team members. We offer challenging and meaningful work in a collaborative studio environment. We take the time to mentor our team members and support their growth. Our office culture is fun and creative with a positive energy. We are invested in our projects and focused on our work while enjoying a flexible schedule to allow for a work/life balance. As a small office, our staff enjoy exposure to the full spectrum of project responsibilities from start to finish. Team members have the opportunity to rise up within the organization, and the sky is the limit for those who demonstrate an ability to take on increasing responsibility. We couldn’t do what we do without our amazing team, and we are committed to acknowledging our staff and their individual contributions, hard work, and accomplishments. More on our studio’s philosophy: ONE SEED Philosophy + Biography
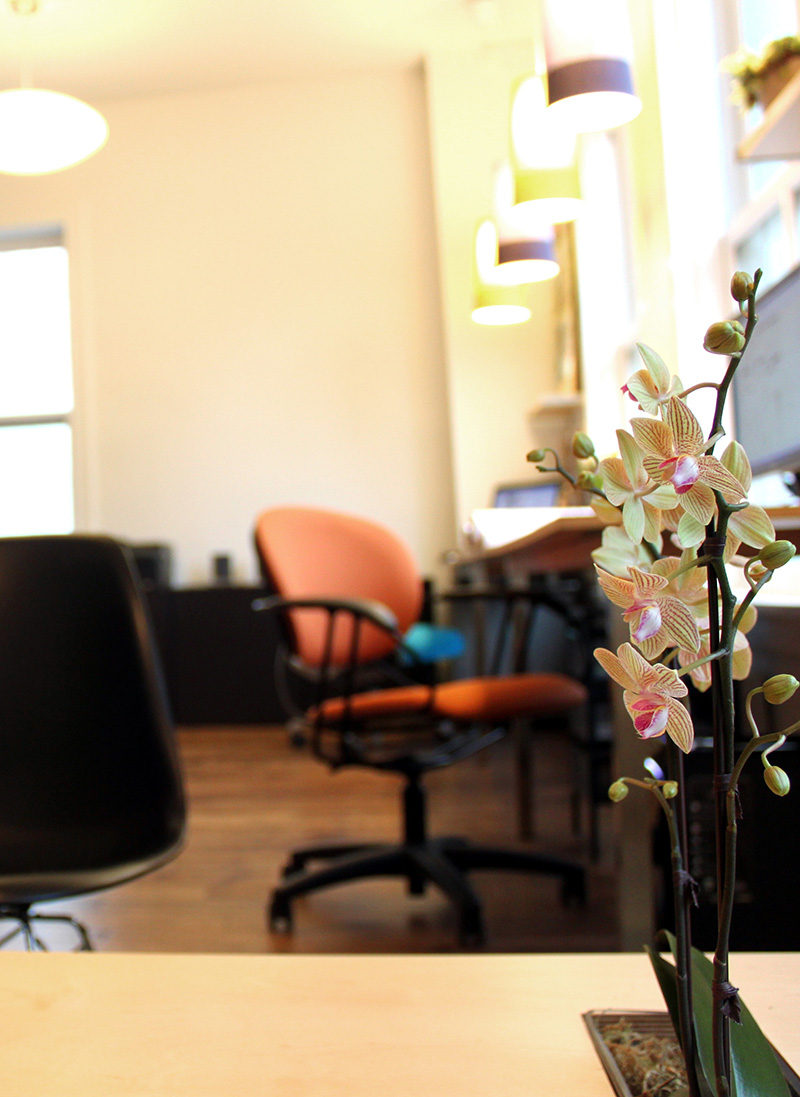
Careers
We are always accepting applications from talented and passionate people looking to join our team. To apply, please submit your CV and portfolio to info@oneseed.ca, and indicate whether you are looking to join our Vancouver or Victoria studio. We would be thrilled if your cover letter would include answers to two of these three questions:
- Air barrier vs. vapour barrier … discuss!
- Revit – love it or hate it, and why?
- What inspires your design style?
Currently Posted Positions
– Architectural Technologist / Intern Architect @ Victoria Studio
Valuable Skills and Assets
- Creative, passionate, independent
- Clear communicator
- Positive attitude, collaborative
- Confident with air-tight and high-performance envelope detailing, primarily wood frame
- Passive House experience and passion
- A wizard at the fine art of dimensioning
- Experienced at preparing and coordinating concise permit and construction drawing packages for single-family residential, small scale multi-family residential, and tenant improvements
- Building code experience with Part 9, Part 3, and accessibility [VBBL and BCBC]
- Zoning analysis expertise with RS, RT zones in Vancouver, as well as in the other municipalities in B.C.
- Work experience at a practice with similar project typologies of modern single family, duplexes up to 6 unit multi-family, townhouses and commercial interiors
- Willingness to learn and continue upgrading technical knowledge
- Comfortable on a construction site and coordinating consultants
- Organized and obsessive about accuracy, with the ability to coordinate documents and “redline”.
- A love of modern residential architecture and interior design
- Gifted with an inspired design aesthetic and clever problem solving
- Certified Passive House Designer with the ability to run the PHPP from start to preliminary design options through to certification and to coordinate documentation and the certification process for in-house Passive House Consulting Services
- Involvement with the local design and sustainability community
- Proficient with Photoshop
- 3D modeling and rendering is a plus
- Desire to find a long-term position to grow within our firm, and to help us evolve and grow as an office and design practice.
We do not expect one candidate will be able to wear all of these hats. Positions and compensation will be formulated to suit the successful candidates’ experience and level of responsibility. Must be registered with the AIBC, or eligible to be registered in the province of British Columbia.
Our goal is to hire and retain great people by providing a rewarding work experience for all of our team members. We offer challenging and meaningful work in a collaborative studio environment. We take the time to mentor our team members and support their growth. Our office culture is fun and creative with a positive energy. We are invested in our projects and focused on our work while enjoying a flexible schedule to allow for a work/life balance. As a small office, our staff enjoy exposure to the full spectrum of project responsibilities from start to finish. Team members have the opportunity to rise up within the organization, and the sky is the limit for those who demonstrate an ability to take on increasing responsibility. We couldn’t do what we do without our amazing team, and we are committed to acknowledging our staff and their individual contributions, hard work, and accomplishments. More on our studio’s philosophy: ONE SEED Philosophy + Biography
