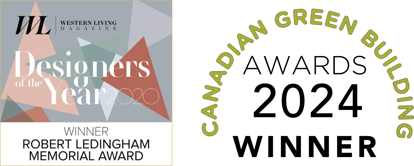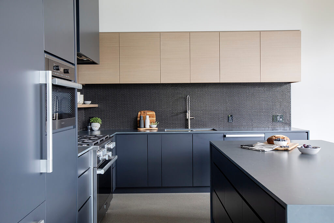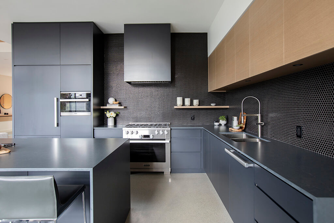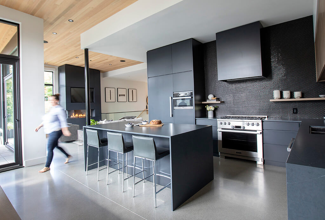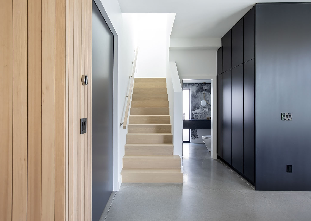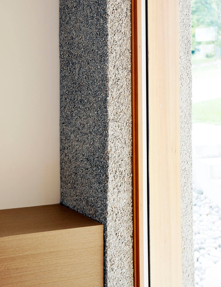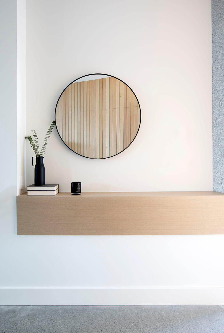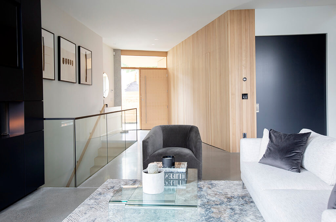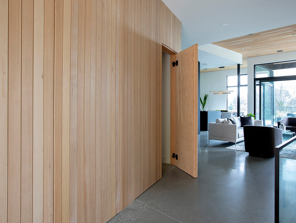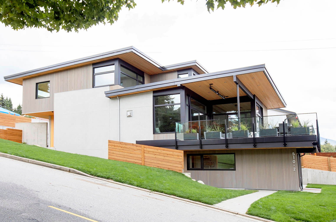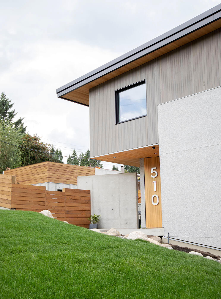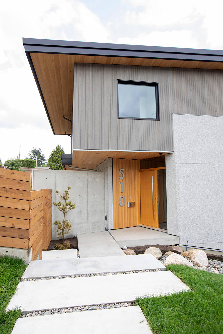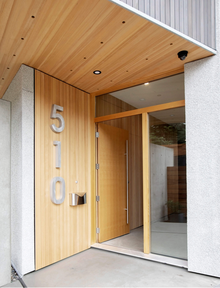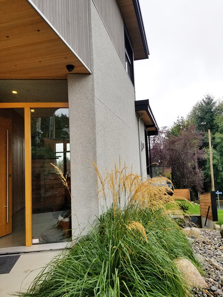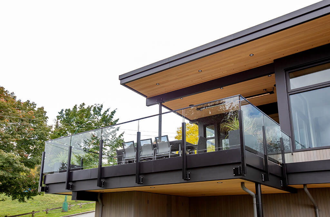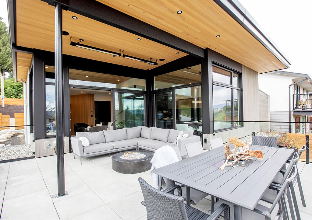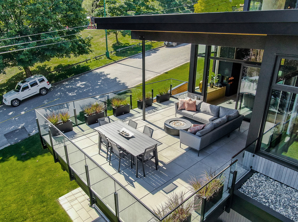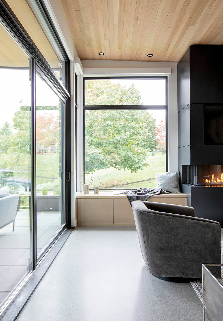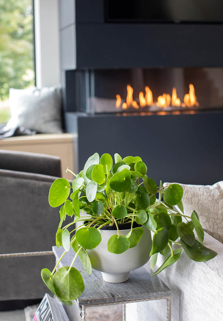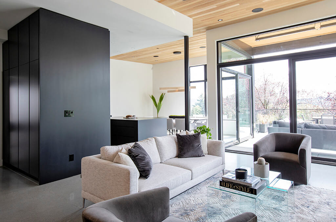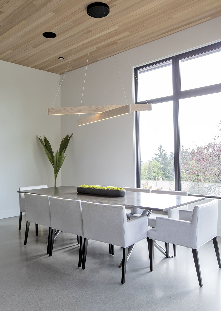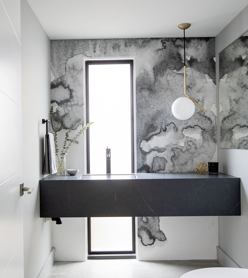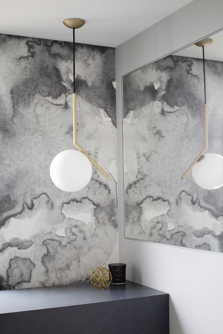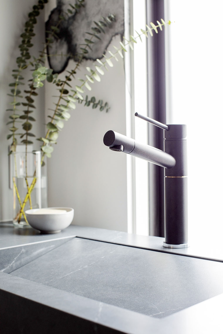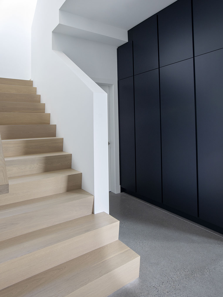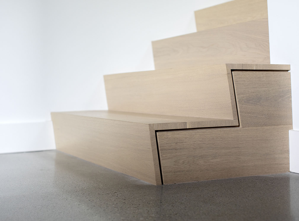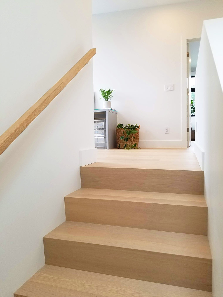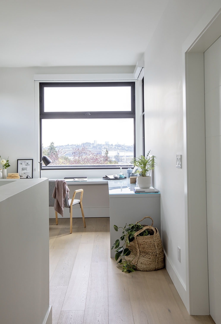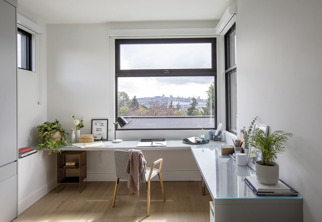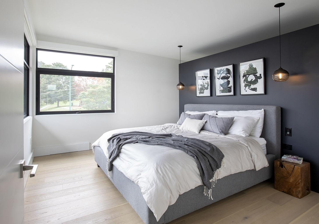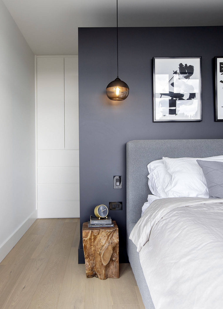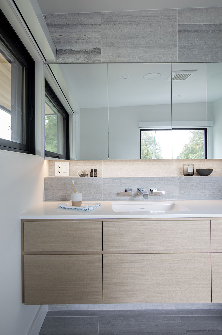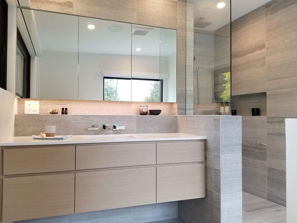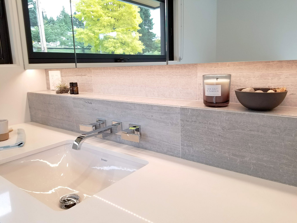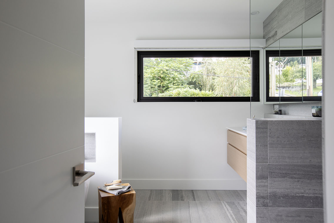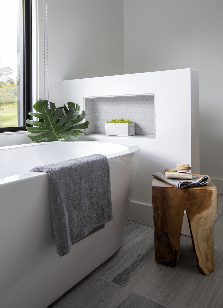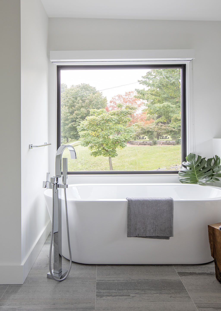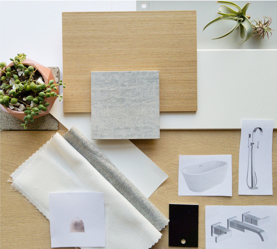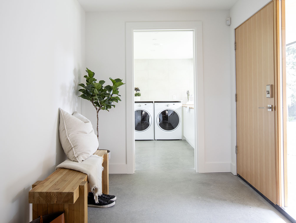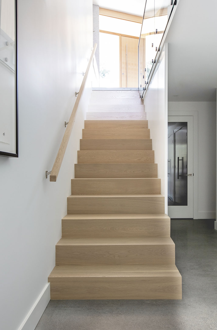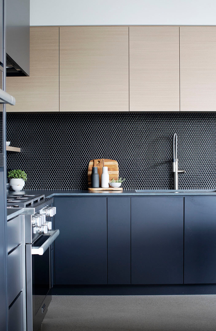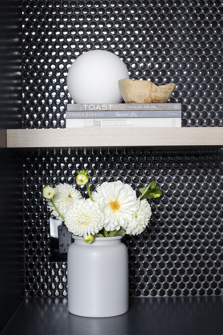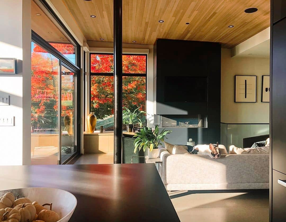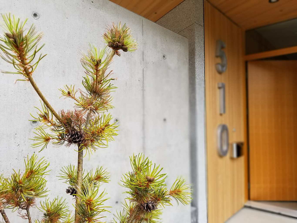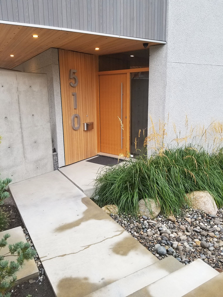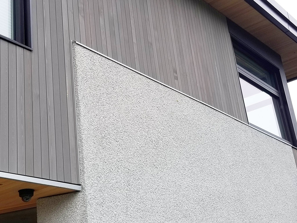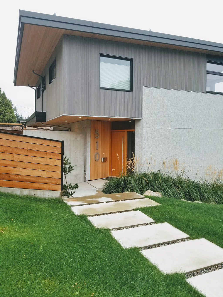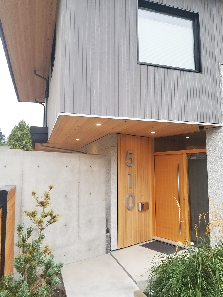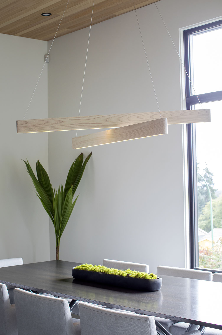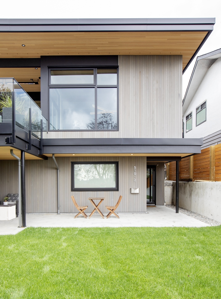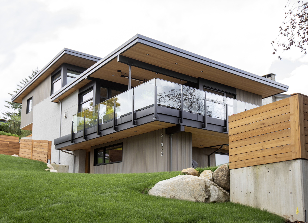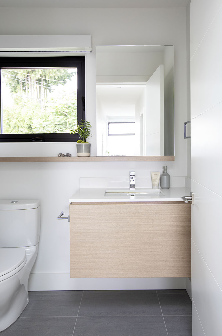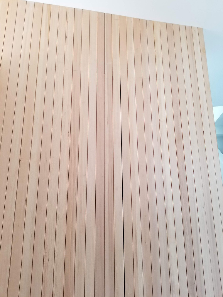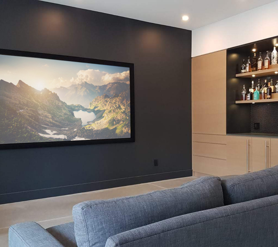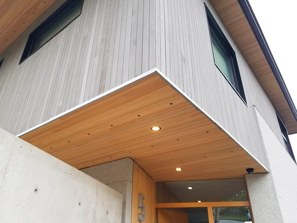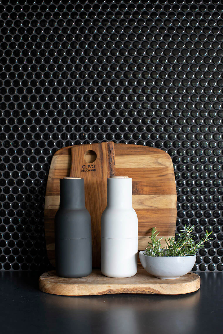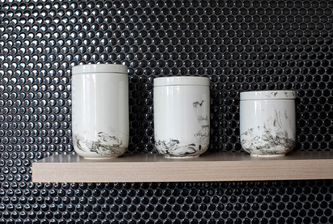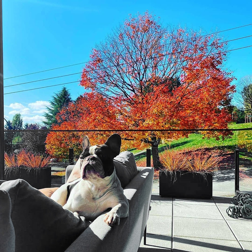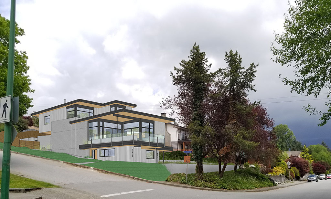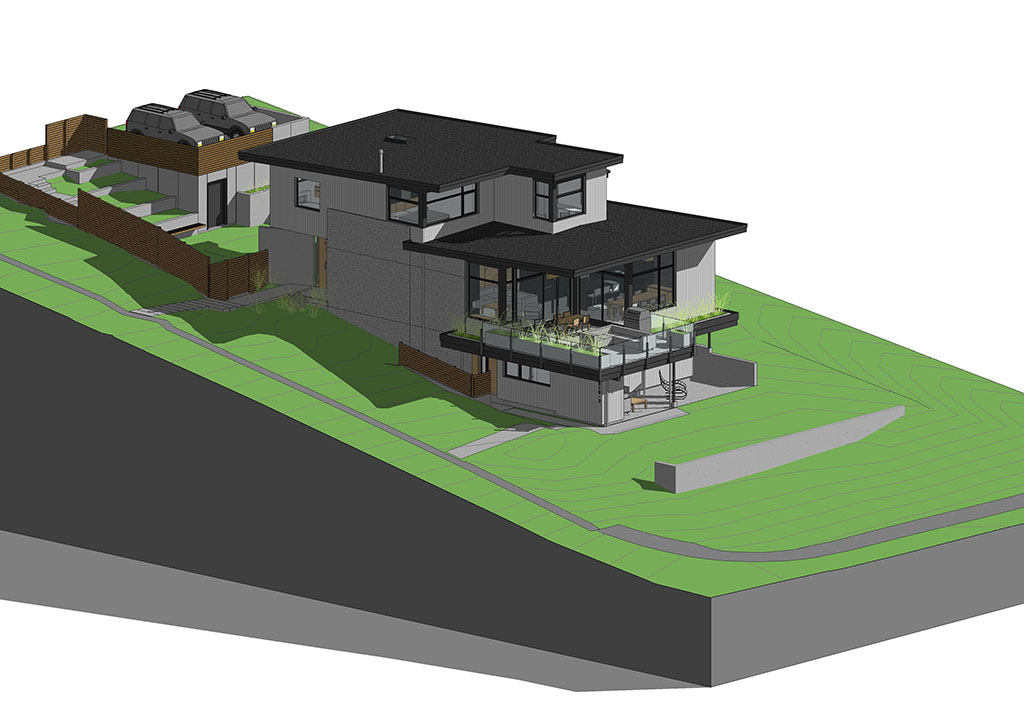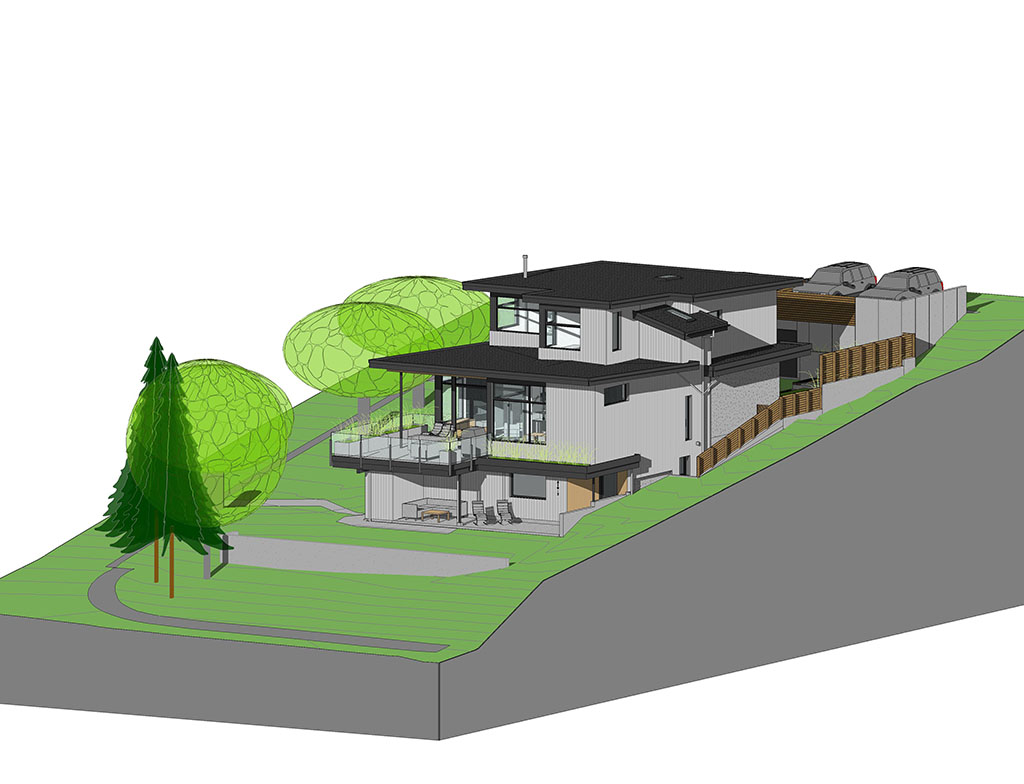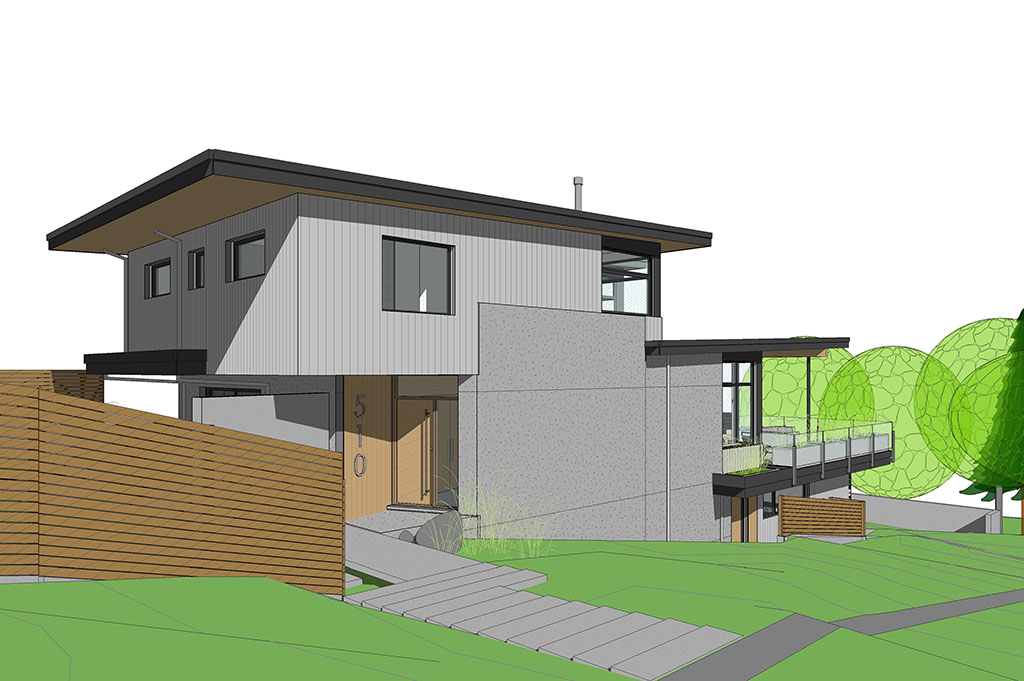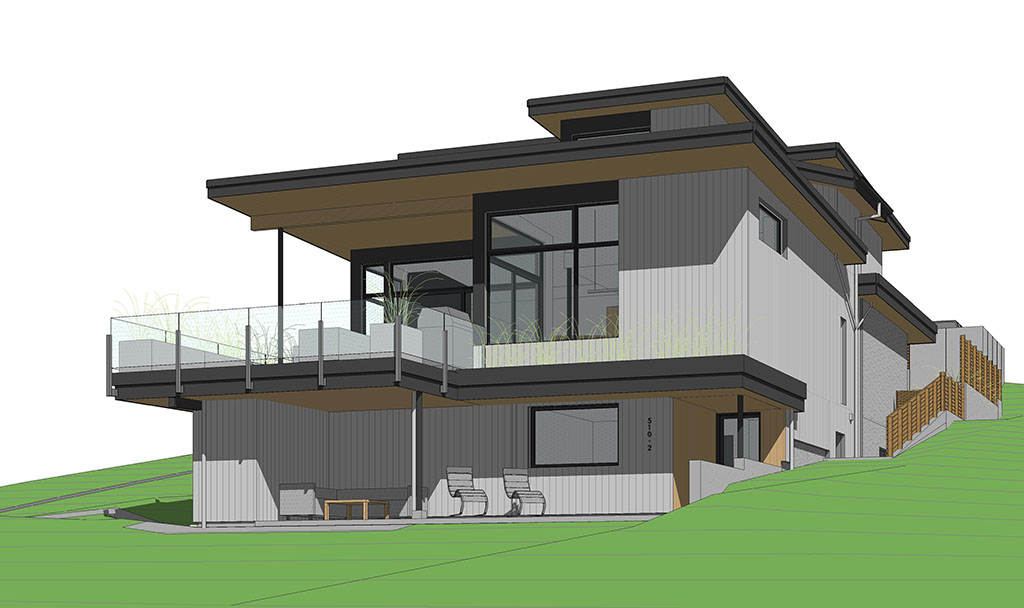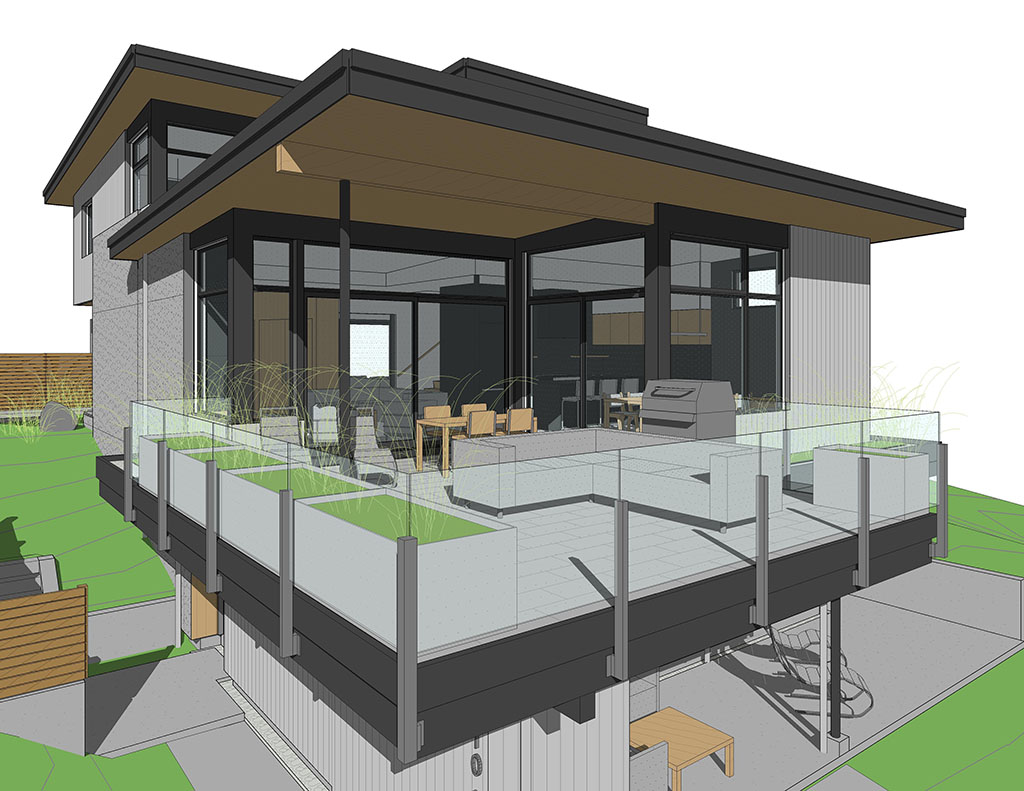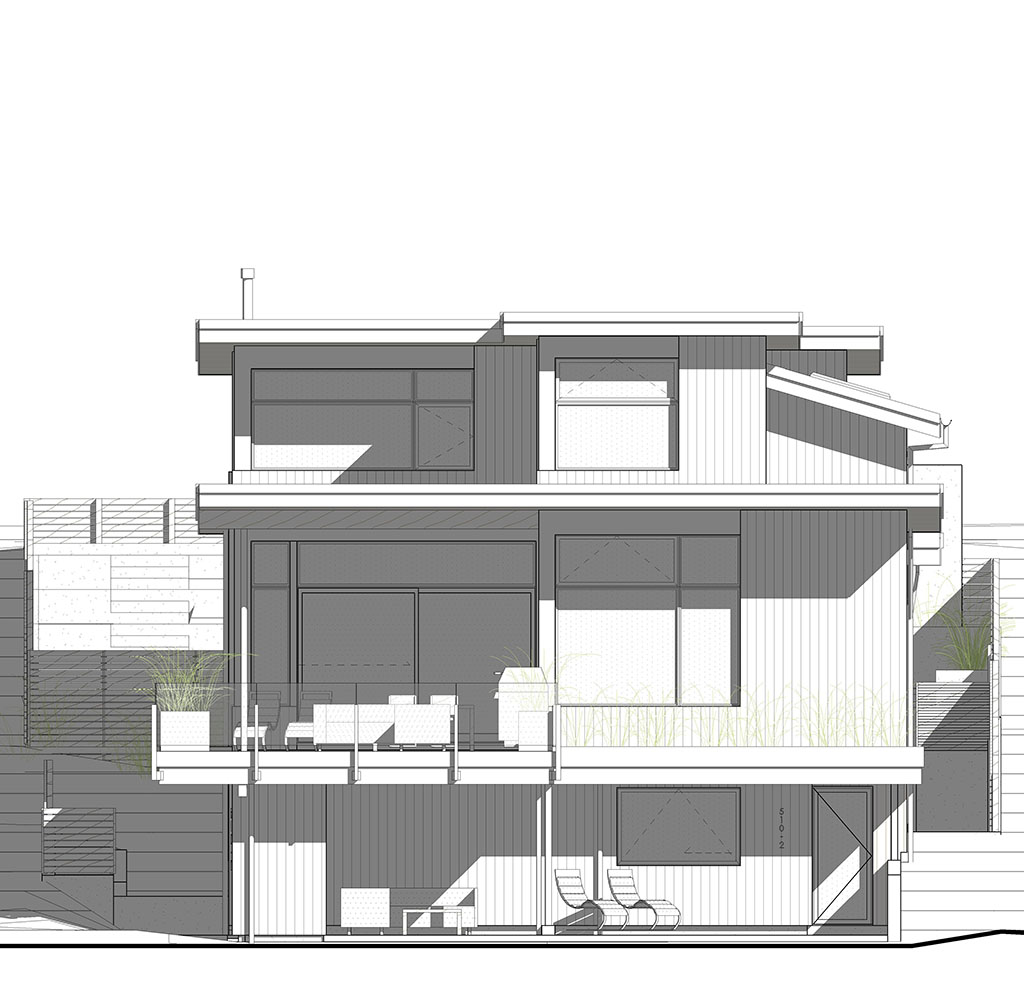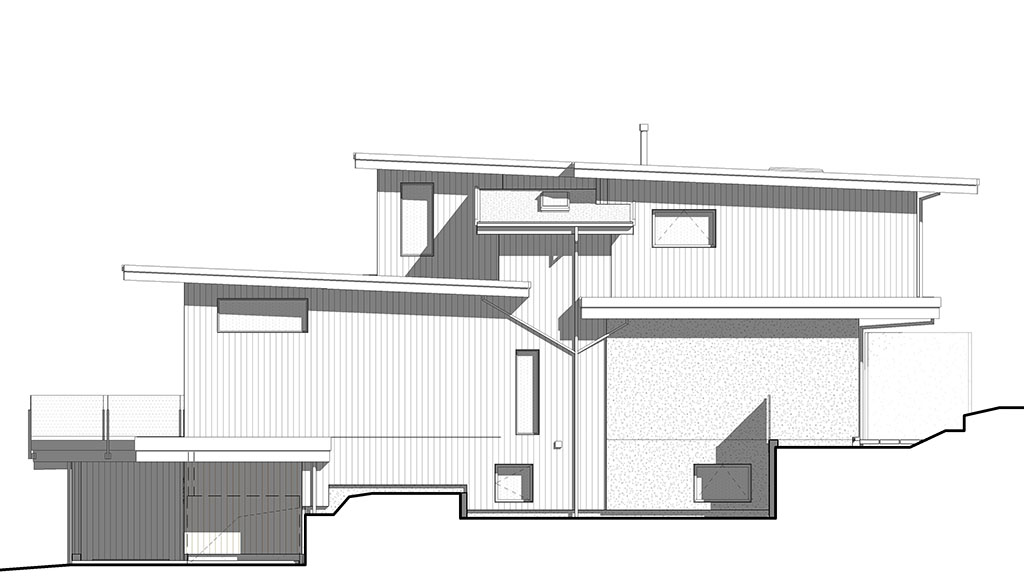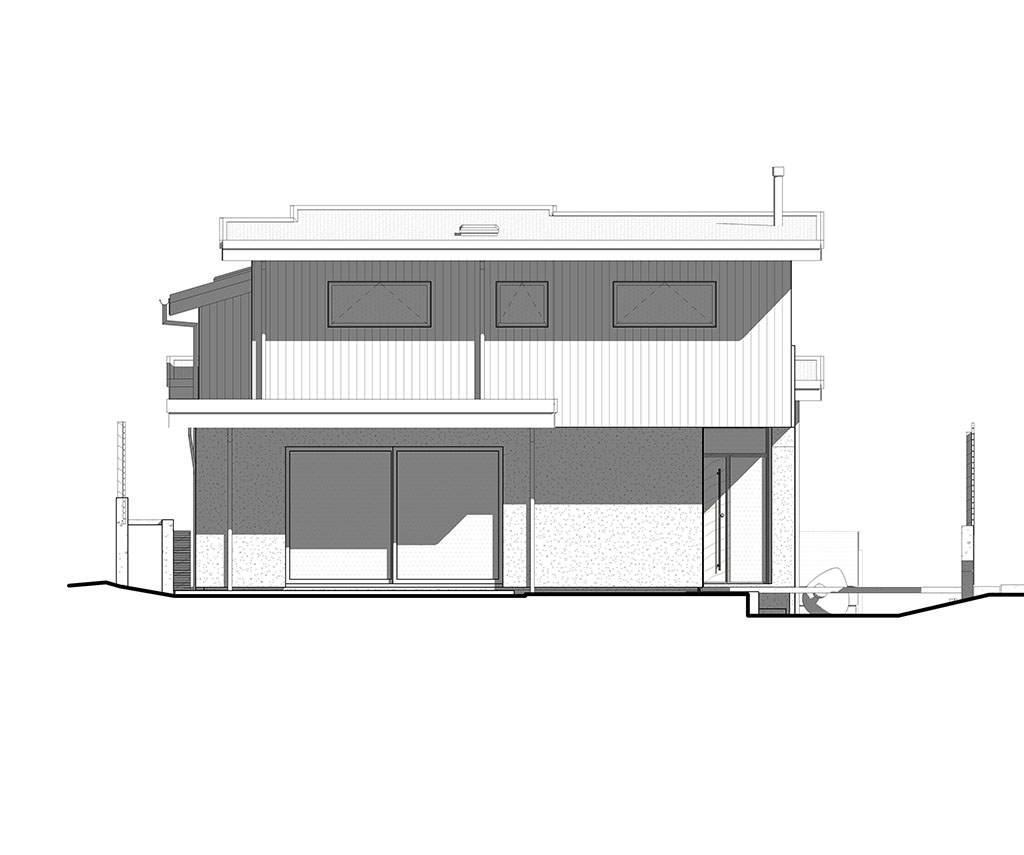
Third Chapter House
North Vancouver
Custom Home
Third Chapter House is set into its steeply hilled site in North Vancouver, overlooking the treed slopes of the north shore and the Second Narrows Bridge. The house steps down the hillside in a series of spaces optimized for the unique site. The home has a heavy tectonic feel, grounded in the hill, while alternately launching airy roof lines and walls of glass towards the trees and sky. There is a calm in this equilibrium.
One angle disrupts the perpendicular lines of the main floor plan. An angled accent wall clad in vertical clear hemlock runs from the front door to the living room. It creates an immediate sense of openness as you enter the house, and as you move through the living room to the outdoor living spaces and connect with the dramatic views beyond. The finishes on either side of the front door flow from inside to out, as does the vaulted wood ceiling in the living room and dining room. The architecture and interiors are intertwined, creating a sense of harmony and continuity throughout the home. The selection of architectural and interior materials was influenced by the serene and natural palette of the Japanese aesthetic, wabi-sabi. Wabi-sabi embraces asymmetry, simplicity, and the beauty of aging. The rock-dash stucco walls are grounded and rough, emerging from the site. The vertical grey wood siding intentionally has a weathered patina with a variation in depth and tone that embraces the integrity of wood as a natural material. The clear stained hemlock accent wall and soffits are protected from the elements so the warmth of that wood can continue to be appreciated. The concrete floor is lightly polished to expose the irregular and sandy texture of the aggregate below. Our clients had this to say about their new house and the creative process in which their dream were made reality: “The vision for [Third Chapter House] is anything but “cookie cutter” and it shows in the plans for the house, as they were very well thought out. We were able to incorporate some very cool and creative ideas into the project, leaving no detail unnoticed!” Speaking of leaving no detail unnoticed, there are several unique moments throughout. Two huge and functional entry closets are concealed in the accent wall at the entry, the flush doors blend in seamlessly with the wood finish. The quartz vanity in the powder room with integrated quartz sink spans from side wall to side wall, seemingly unsupported as it floats across a full height window with a water colour inspired wall covering running uninterrupted behind. At the top of the uppermost stairs, an open-concept study projects outwards to the south. Like a cozy bird’s nest, the workspace is washed in ample daylight while taking advantage of breathtaking views. The ensuite tub has a windowsill at the perfect height so that while resting in the tub, you can see out across the park and tree canopies below and to the blue skies above in total privacy. As with all ONE SEED projects, sustainability was considered from the start. This high-performance home includes advanced air tightness details including a double air-barrier, and levels of insulation almost double that required by code. The roof design and window placement were strategic to provide shading and to promote passive cooling while capturing all of the stunning views to the south and while blocking sightlines to neighbouring homes to create a sense of privacy and expanse. Fiberglass windows and doors from Cascadia’s Universal series are high-performance and manufactured with environmentally responsible materials. Healthy materials were incorporated throughout, favouring low VOC, non-toxic, and low GWP options. The roof structure was designed to handle the additional loading of a green roof so the primary bedroom view can be over a lush plane of local and drought-resistant sedums and on to the view of the City beyond. This improves the experience of the space, while also reducing water run-off and the heat-island effect. Locally sourced materials feature prominently including locally sourced hemlock and cedar wood, stained with an eco-friendly locally manufactured stain, as well we worked with local artisan and lighting designer Matthew McCormick on a custom configuration for the dining room light. A site like this one demands a design that takes cues from North Vancouver’s legacy of west coast modern homes, with soaring roof lines, floor to ceiling glass walls, and a constant connection to the outdoors. The project is named the “Third Chapter House” as a celebration of the journey the homeowners have shared together, as well as the many chapters of their story still to come. #ThirdChapterHouse Architecture: ONE SEED Architecture + Interiors Interiors: ONE SEED Architecture + Interiors Landscape: Mountainside Landscaping Builder: Seneca Homes Photography: Janis Nicolay PhotographyRead More
