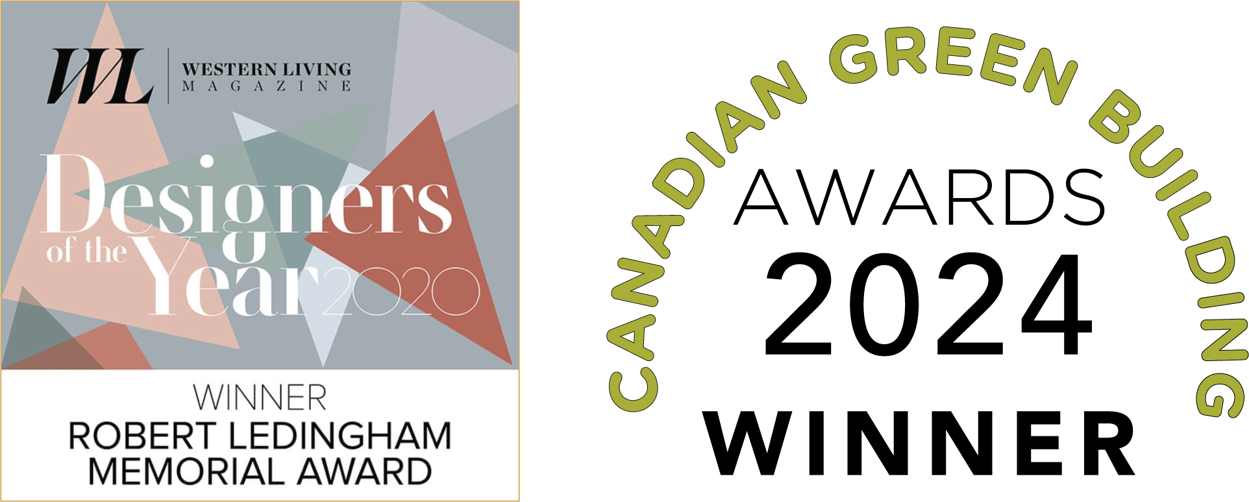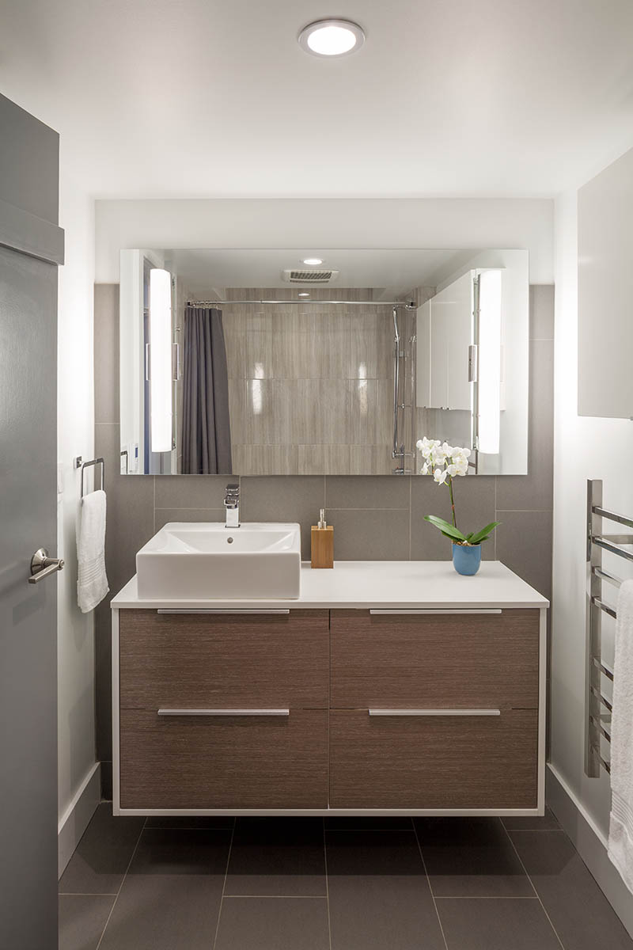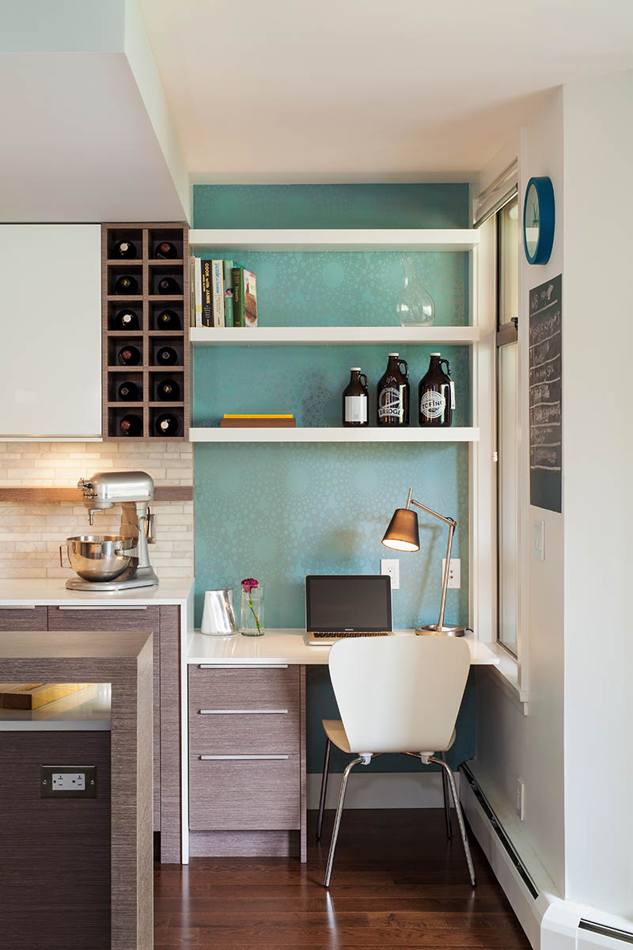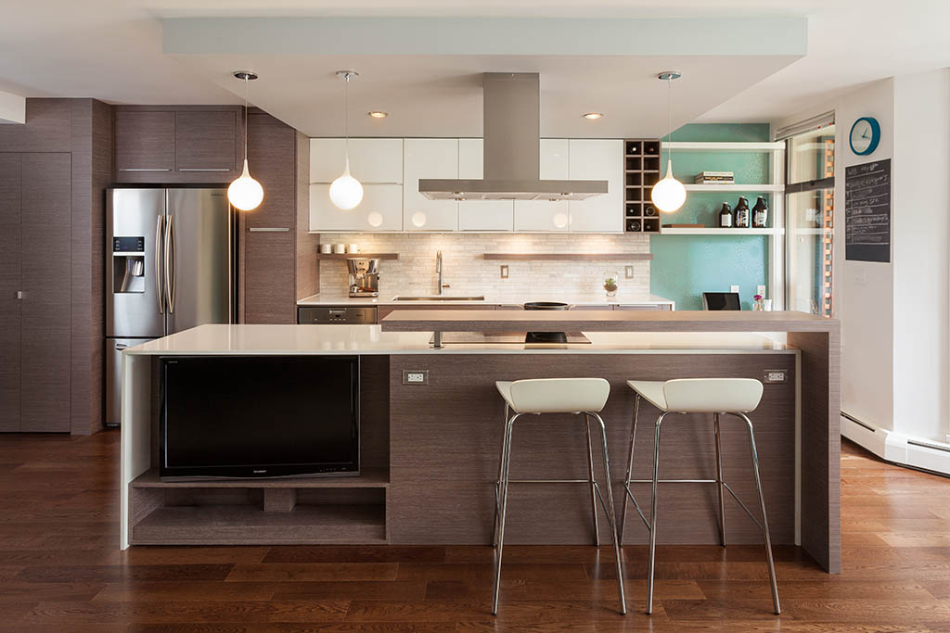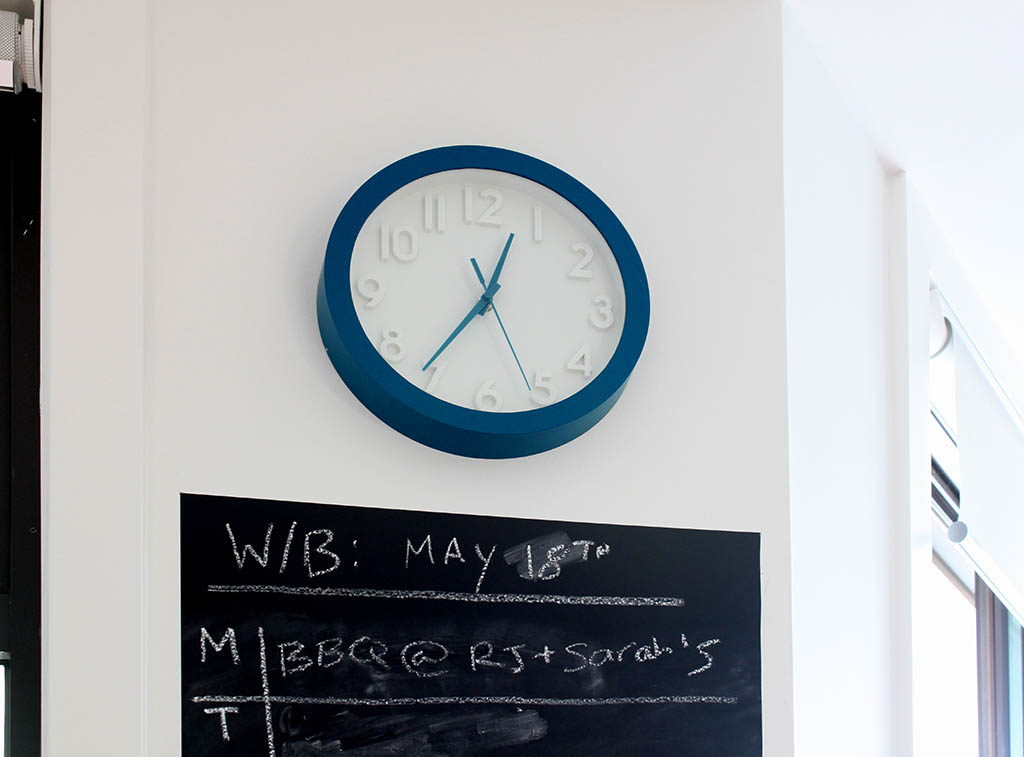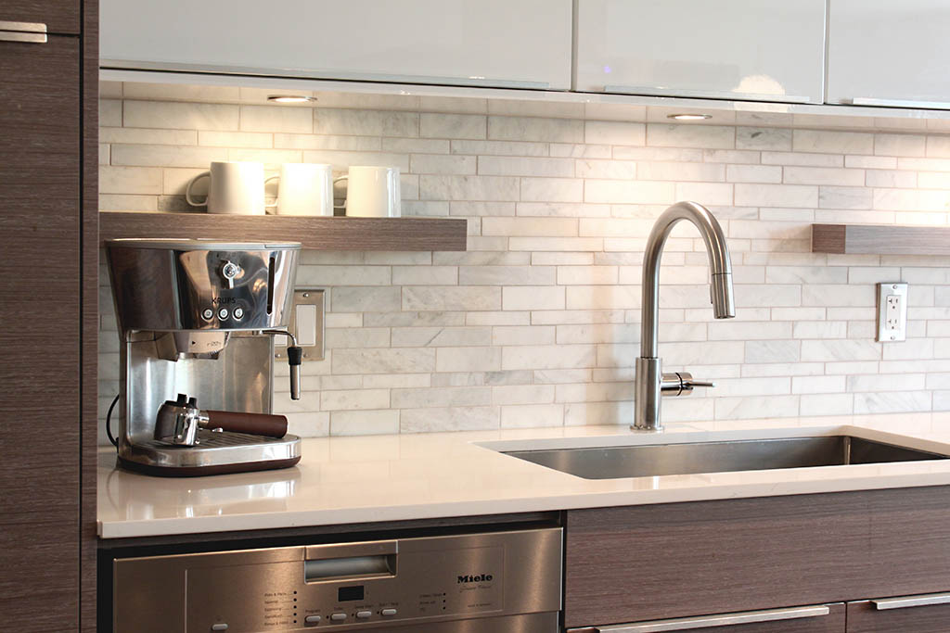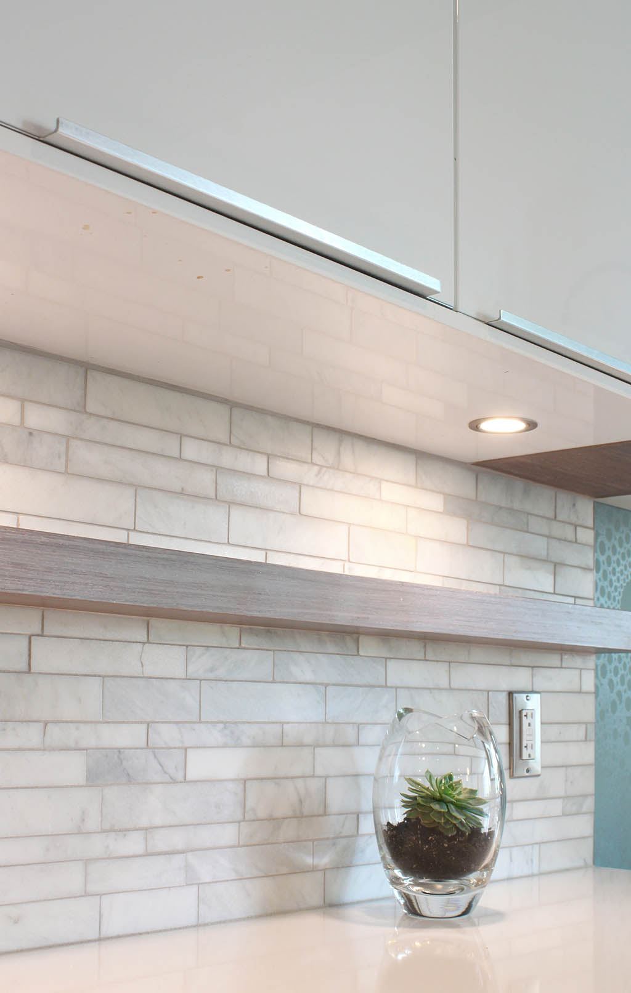
English Bay Condo
Vancouver
Renovation
Our clients, fellow West End enthusiasts, decided to purchase the two bedroom condo they had been renting for several years, just a stone’s throw away from the beach at English Bay. The location was perfect, the two sunny patios were glorious, but the interior was in need of a full overhaul. We helped to re-conceptualize the entire condo with three goals in mind:
Read More
The backbone of the new plan is an extended gourmet kitchen, running the length of the dining and living room, providing a stunning backdrop for the living spaces. As life is best enjoyed with a fresh coffee in hand, the kitchen incorporates a cappuccino bar with an oak shelf for coffee mugs which floats over the marble backsplash. The shelf detail is continued along the back wall of the kitchen, providing space to prop up recipes, keep favourite spices, or display prized objects. The counter folds down as it approaches the window to create a convenient work station with a view of the patio. As a key element of functional kitchen design is to provide different types of dedicated storage, this kitchen includes a full height pull-out pantry, an open wine rack, a closed liquor cabinet with a stepped shelf for easy viewing, vertical cookie sheet and serving tray storage, a pull-out spice and oil rack beside the stove, a cabinet to store the owner’s large counter-top appliances, as well as ample additional drawer and cupboard space throughout. Millwork continues from the kitchen to entrance, incorporating a concealed washer and dryer, and providing visual flow throughout the home. A TV is built-in to the back of the island, enabling the living room furniture to be open and oriented to the kitchen for easy socializing. A feature bar-height oak counter wraps over the island for dining or for setting food out buffet-style.
The finishes are grounded with rich and calming materials such as the walnut engineered hardwood floor, greyed oak millwork, and the lightly veined marble accents in the kitchen backsplash and entry tiled wall. We infused this elegant and timeless palette with dramatic accents: a whimsical teal wallpaper with a subtle radiating pattern brings colour to the living spaces, the metallic pendant light over the dining room table provides visual interest with its sculptural form and warm lighting, and the bathroom floor tile wraps up the wall and behind the floating vanity and mirror.
Builder: Vertical Grain Projects
Photography: Eric Scott Photography
