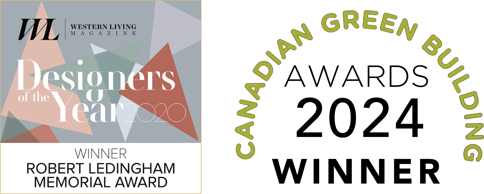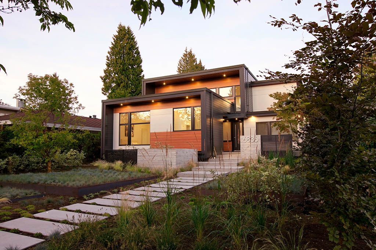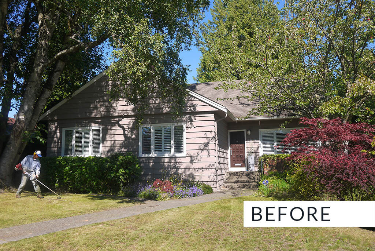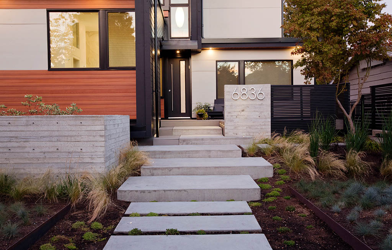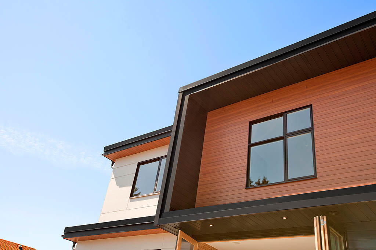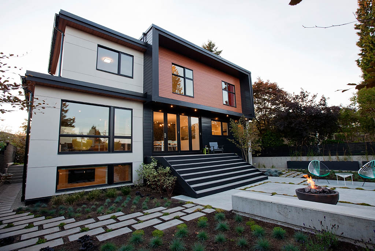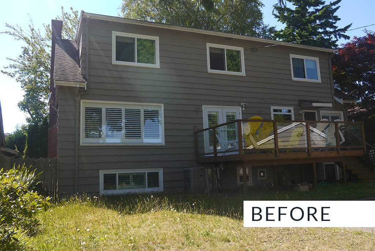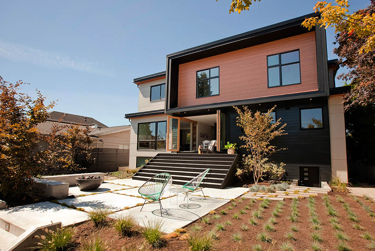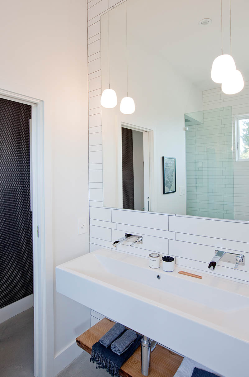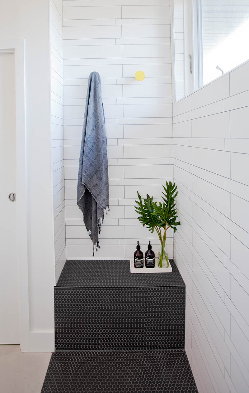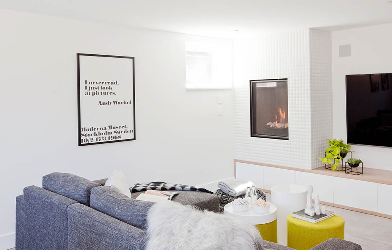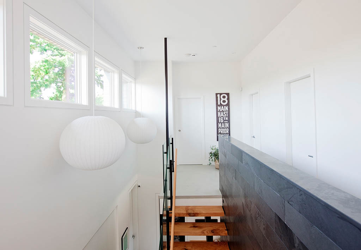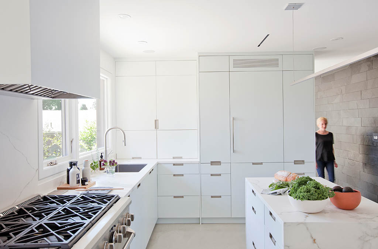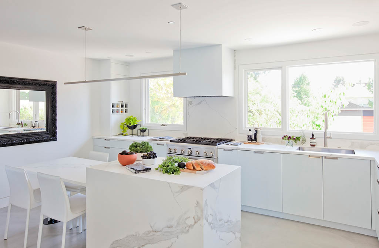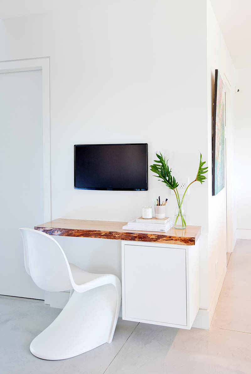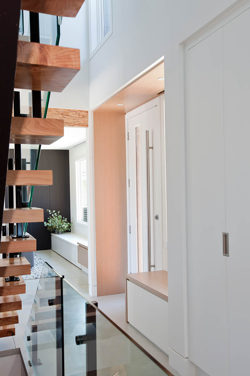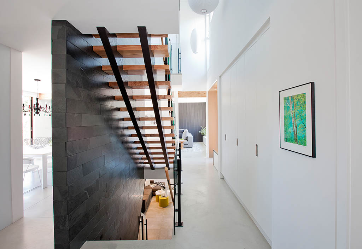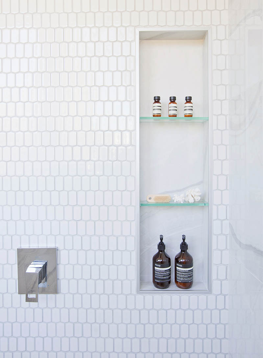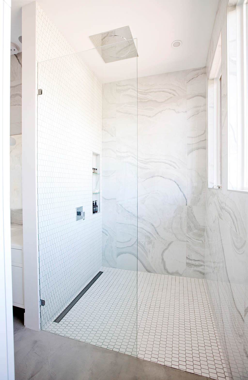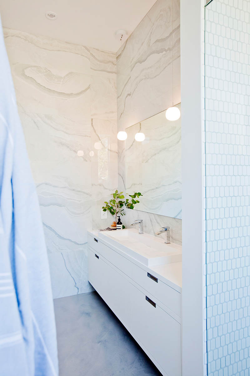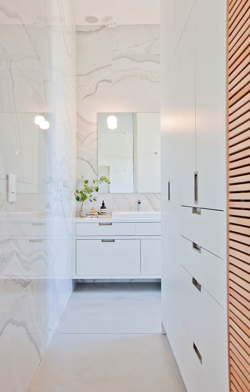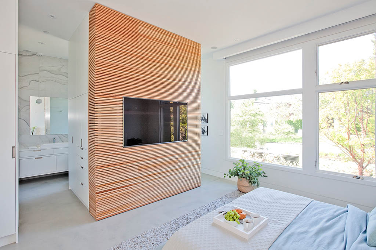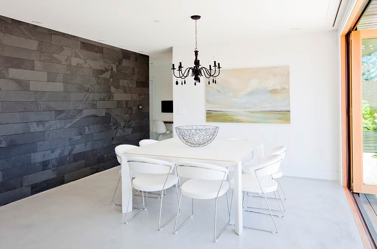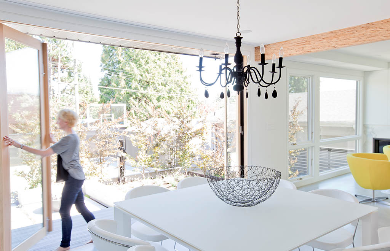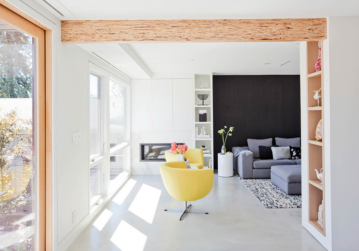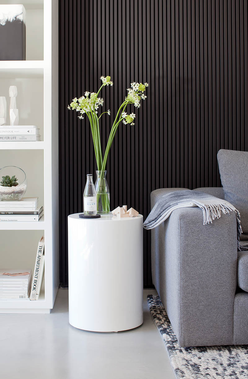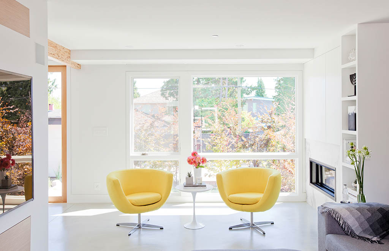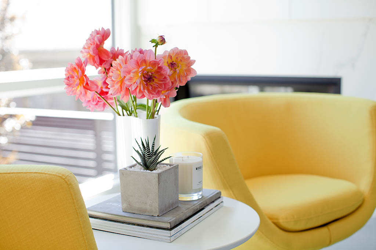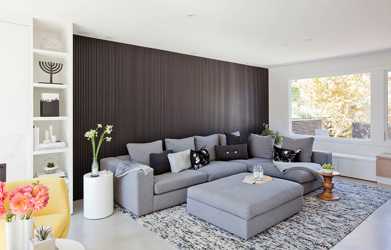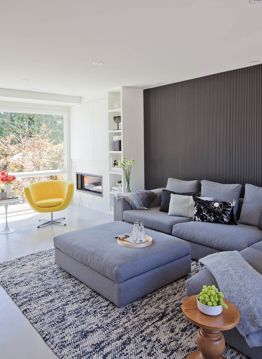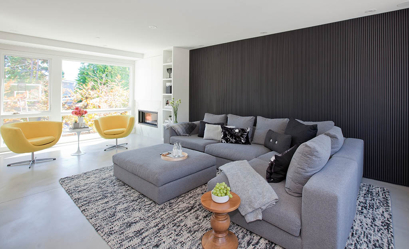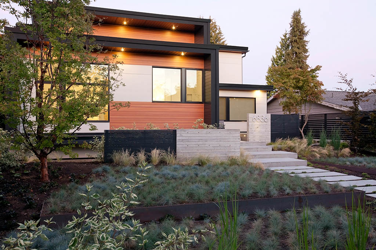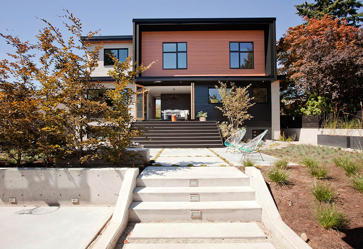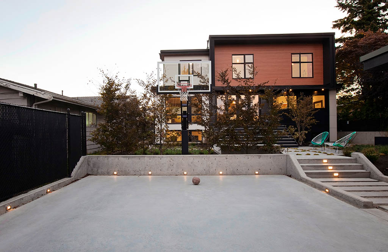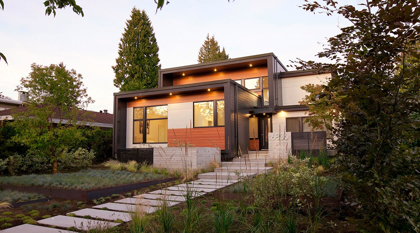
Re-Generation House
Vancouver
Renovation
Re-Generation House gets its name from the three generations who have called it home and the regenerative impact of the contemporary renovation. The 1957 bungalow in Vancouver’s Oakridge neighbourhood was the homeowner’s boyhood home, and now where he and his wife are raising their two sons. They have a passion for modernism and a courageous willingness to dive in and re-envision all aspects of their previously understated home. We honoured what was working with the house, such as its size and general plan, while reviving the home by reworking a few critical design elements.
Read More
The new roof forms allowed for over-sized windows and dramatic volumes throughout the home. The lower ‘box’ to the left of the front door was converted into a luxurious master suite with eleven and a half foot ceilings. Despite the street frontage, the huge windows still provide privacy due to their high sills. The second ‘box’, just above, incorporates a band of clerestory windows which are open two storeys below to the entry, providing daylight and framed views of the sky and tree canopy. This extrusion carries through to the back of the house where the boys’ bedrooms are given soaring ceilings and views to the east.
Frank Lloyd Wright had many great quotes about the importance of a house relating to site, among them we like the idea that “hill and house should live together, each the happier for the other.” This house did not have a hill and it was most certainly not happily integrated with the relatively expansive and flat site. Instead, the house was plunked down, right in the middle of it, with a short and simple run of steps at front and back. The front yard has now been reclaimed through the addition of an outdoor living space off of the living room and entrance. It embraces an existing tree and is shielded partially from the street by a concrete landscape wall allowing for larger windows from the living room onto the semi-private space. Welcoming large format concrete slab steps cascade from the front door, out into the yard, transitioning between private living spaces and the more public street front. Another contemporary concrete wall and wood screen element define an intermediate courtyard outside of the master bedroom suite, providing a private view to a landscaped oasis.
The back of the house melts away at the dining room, where an eight foot high scenic door folds away leaving an opening almost twelve feet in width. Outside the dining room is an at-grade patio with built-in bench seating and lighting as a continuation of the indoor living space, and as a great place to take in games on the backyard basketball court.
The design process for the Re-Generation House was a true collaboration with the homeowners. The architectural language from the exterior carries through into the interior of the home.
Builder: Vertical Grain Projects
Landscape: Green Elevations
Photography: Janis Nicolay
