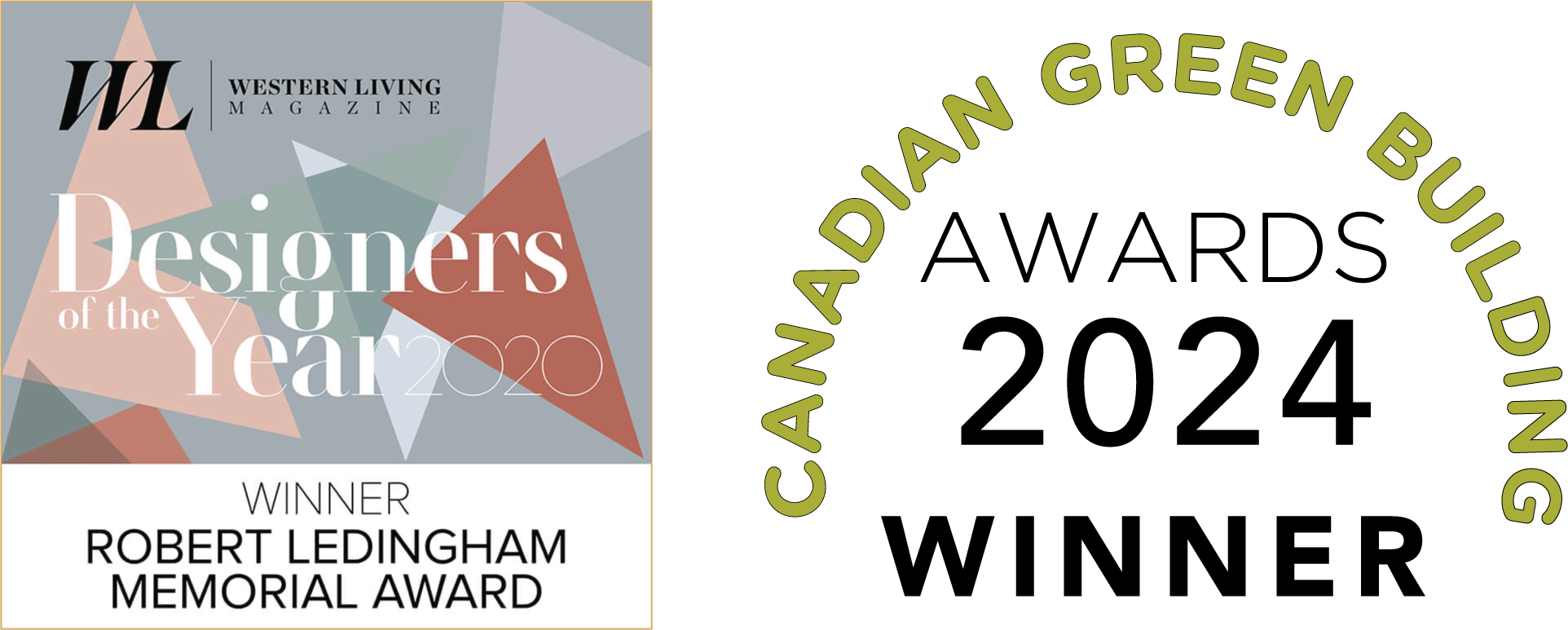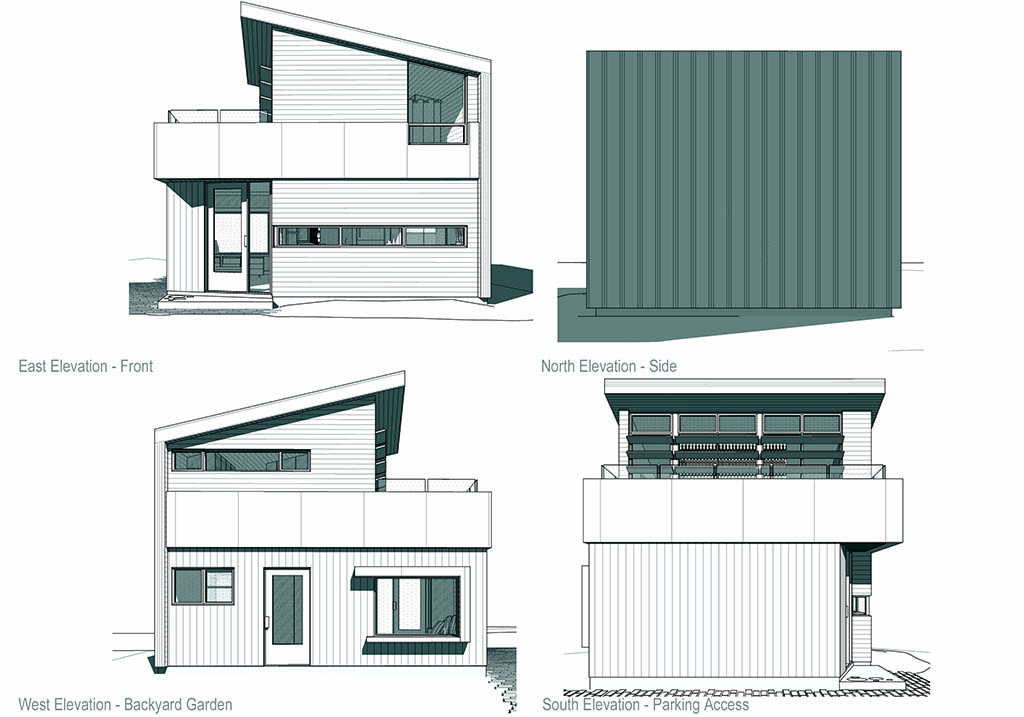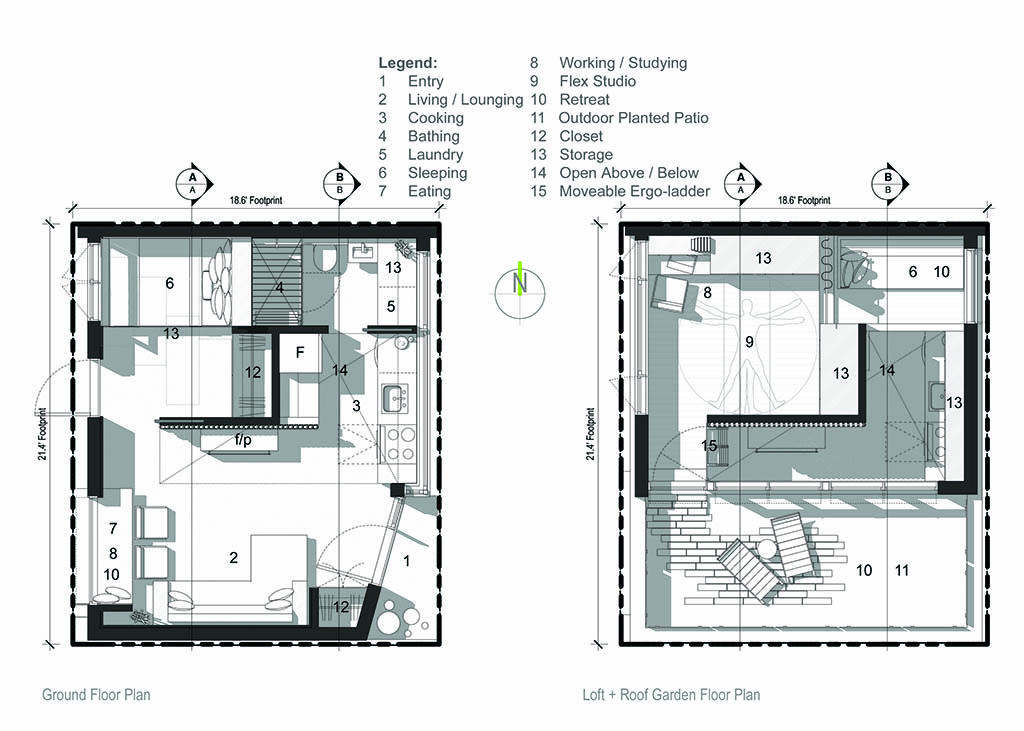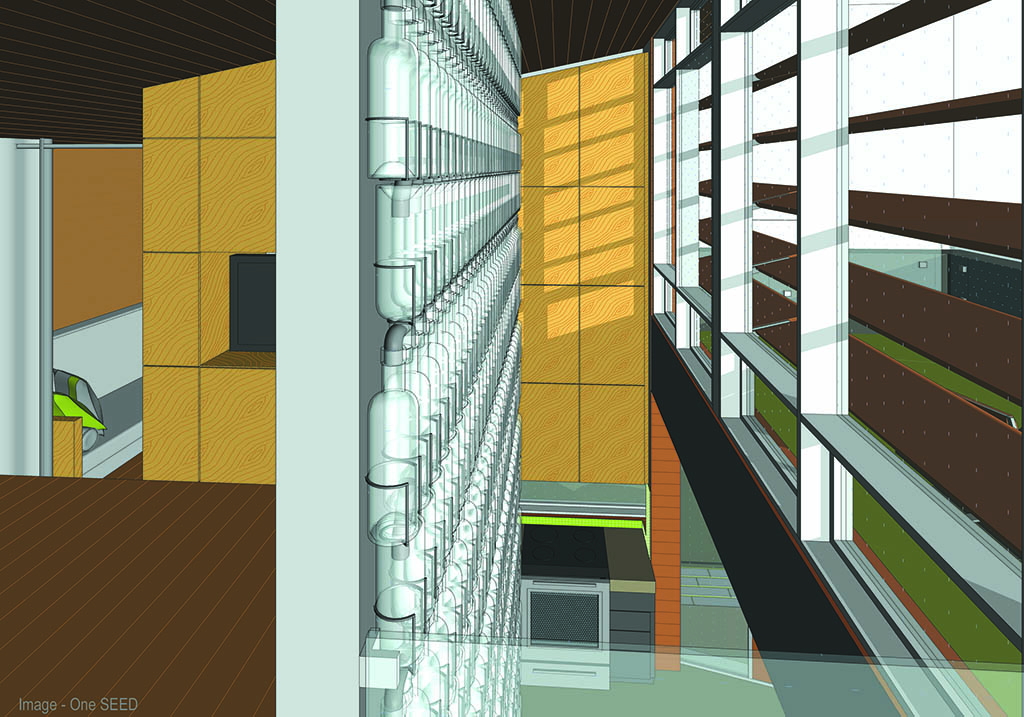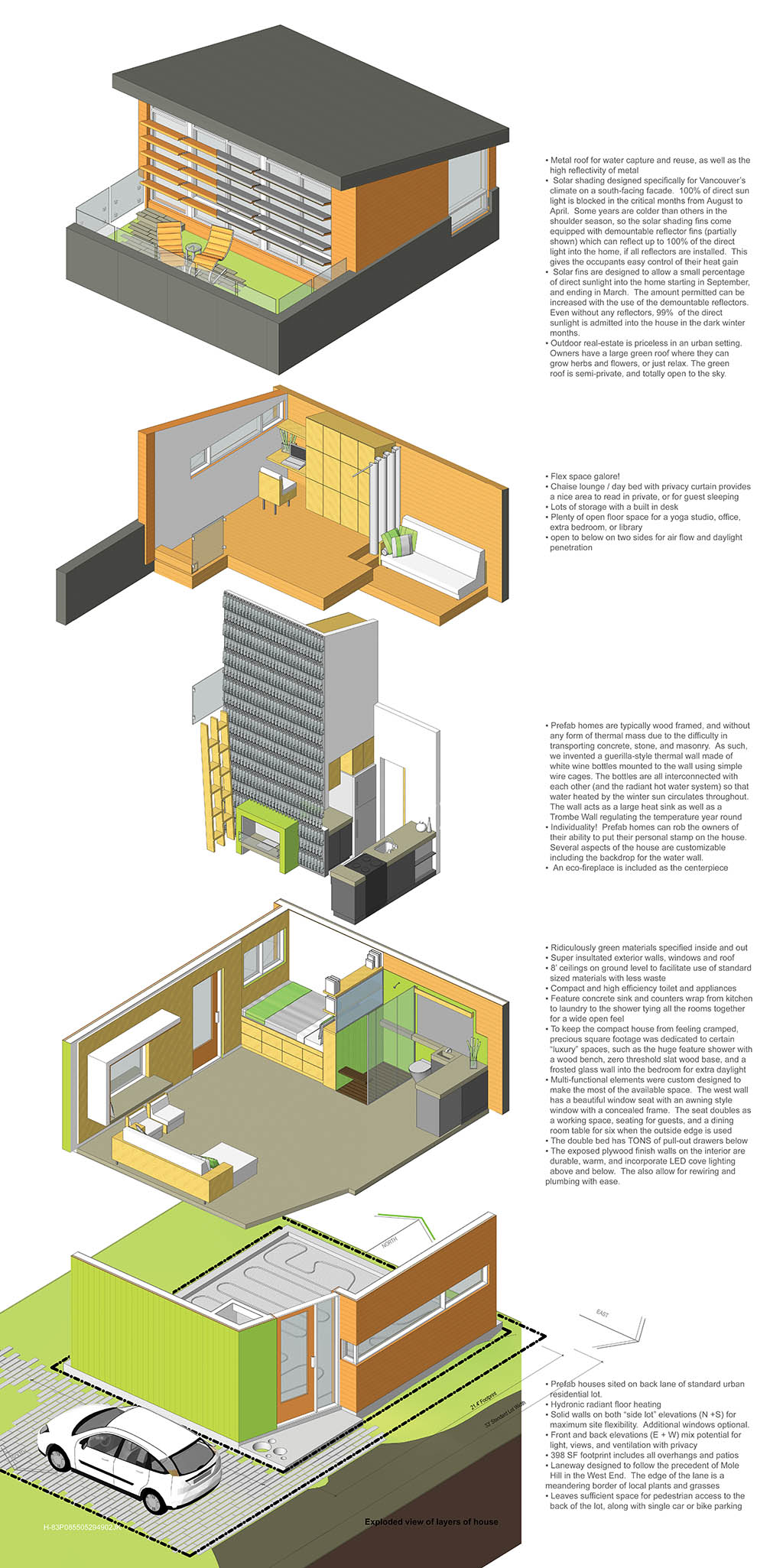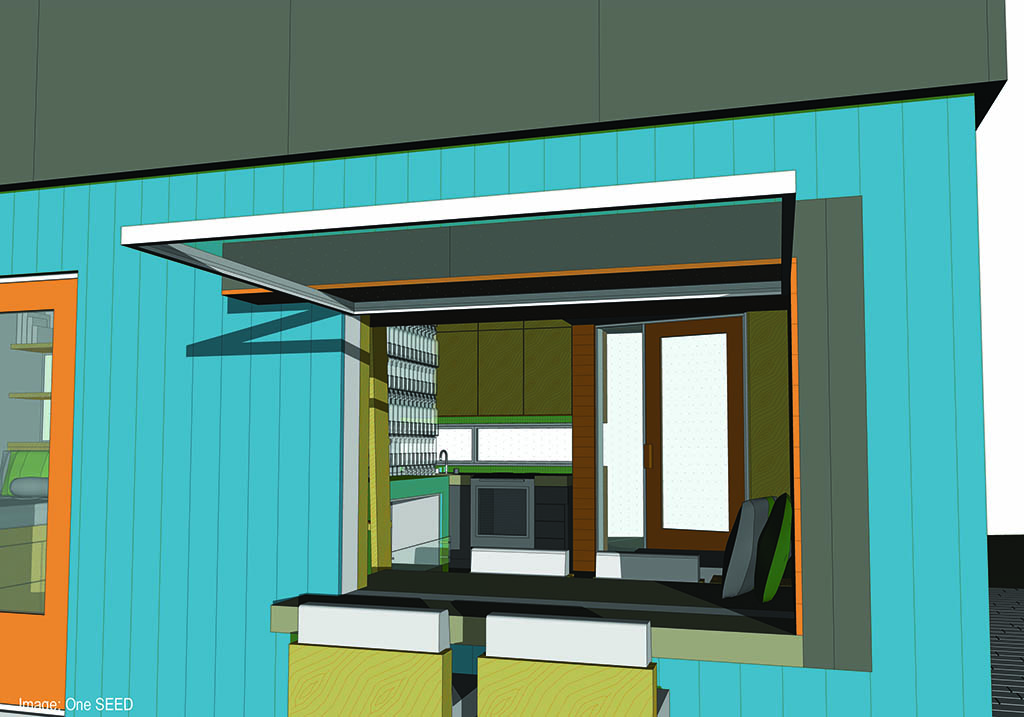
Ridiculously Small (eco-) Footprint House
Prototype
Laneway House
- Canadian Builders Quarterly Magazine – Jan. 2012
- Prefab 20×20 Exhibit – Feb. 2010
- Interior Design Show West – Sept. 2009
This laneway prototype celebrates multi-functional compact living, a unique West-Coast contemporary style, and creative sustainability. It treads lightly on the ground with a 398SF footprint, including all patio projections and roof overhangs. The suite itself has a 300SF ground floor, 130SF loft, and 100SF private outdoor roof garden. The basic programmatic elements (sleeping, living, bathing, and cooking) all take place on the ground floor for occupants with reduced mobility.
Read More
With an almost non-existent “front” yard, the home provides private indoor and outdoor space. If one were to close the blinds on the windows at ground level, there would still be abundant light filtering down from the upper windows, along with amazingly framed views of the sky. A thermal mass water wall absorbs winter sunlight and radiates the heat back to the house at night, while filtering and reflecting daylight down to the ground floor level. The wall, composed of clear glass wine bottles filled with water, is an architectural feature in the house, and is accented with an eco-smart ethanol burning fireplace at the base. A multi-functional window seat / work surface has an awning style window in a concealed frame. When the window is open, the window seat doubles as a six person dining room table with half of the guests outside and covered by the awning window.
The house is fun, innovative, adaptable, affordable, luxurious and eco-fabulous! The hyper-functional house is customized to its unique urban setting and compact dimensions, yet creates opportunities for occupants to personalize their space and declare an identity to the neighbourhood. Why would you want to live anywhere else?
