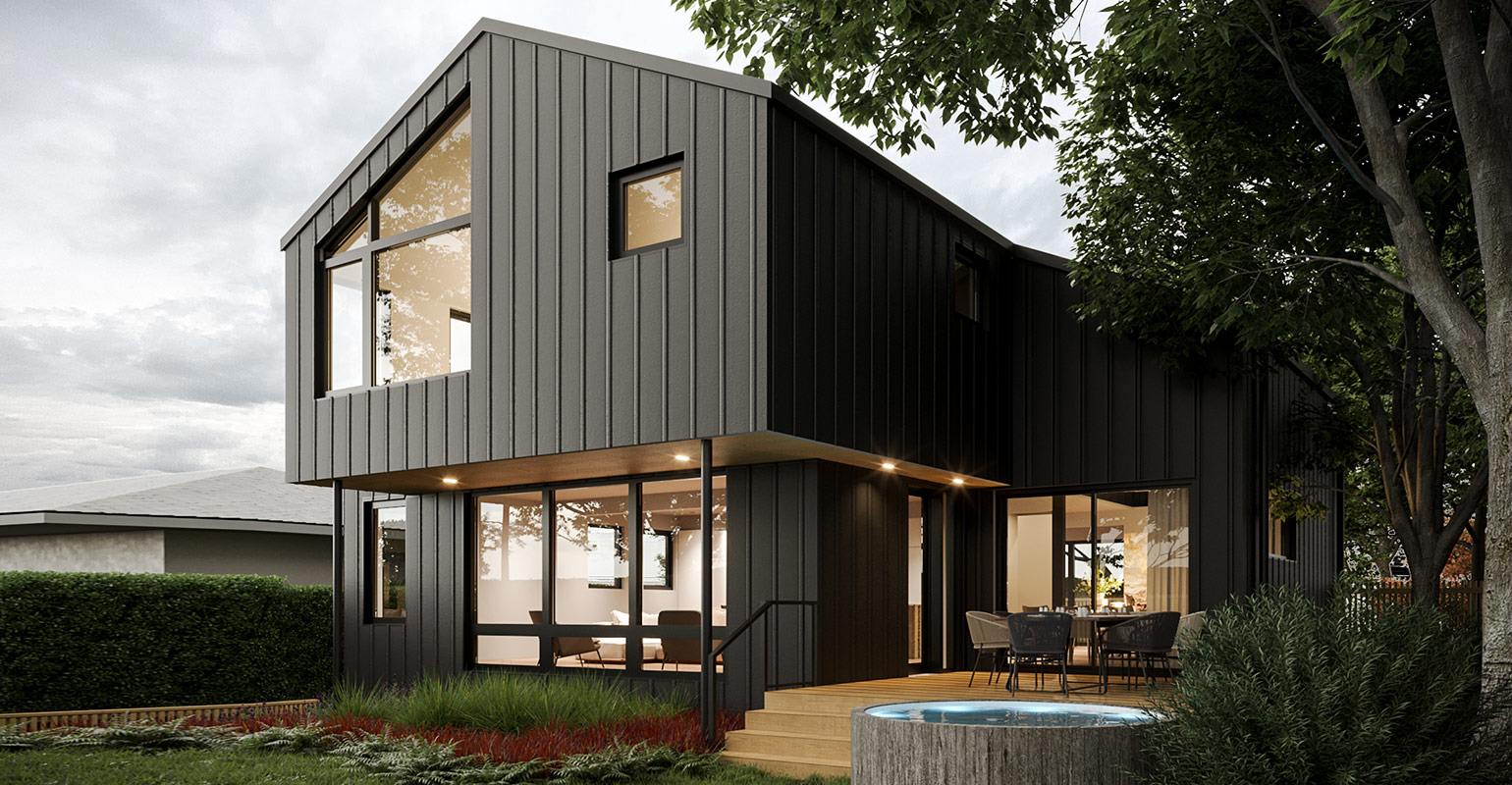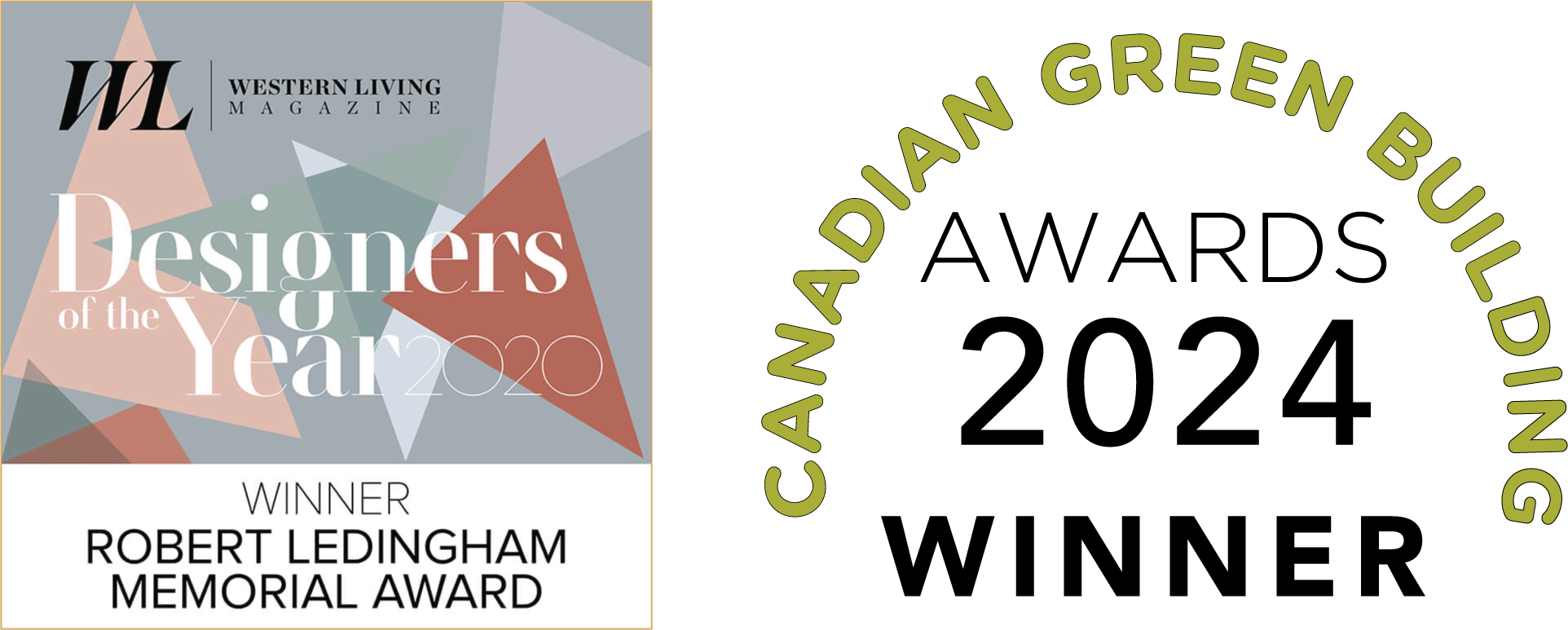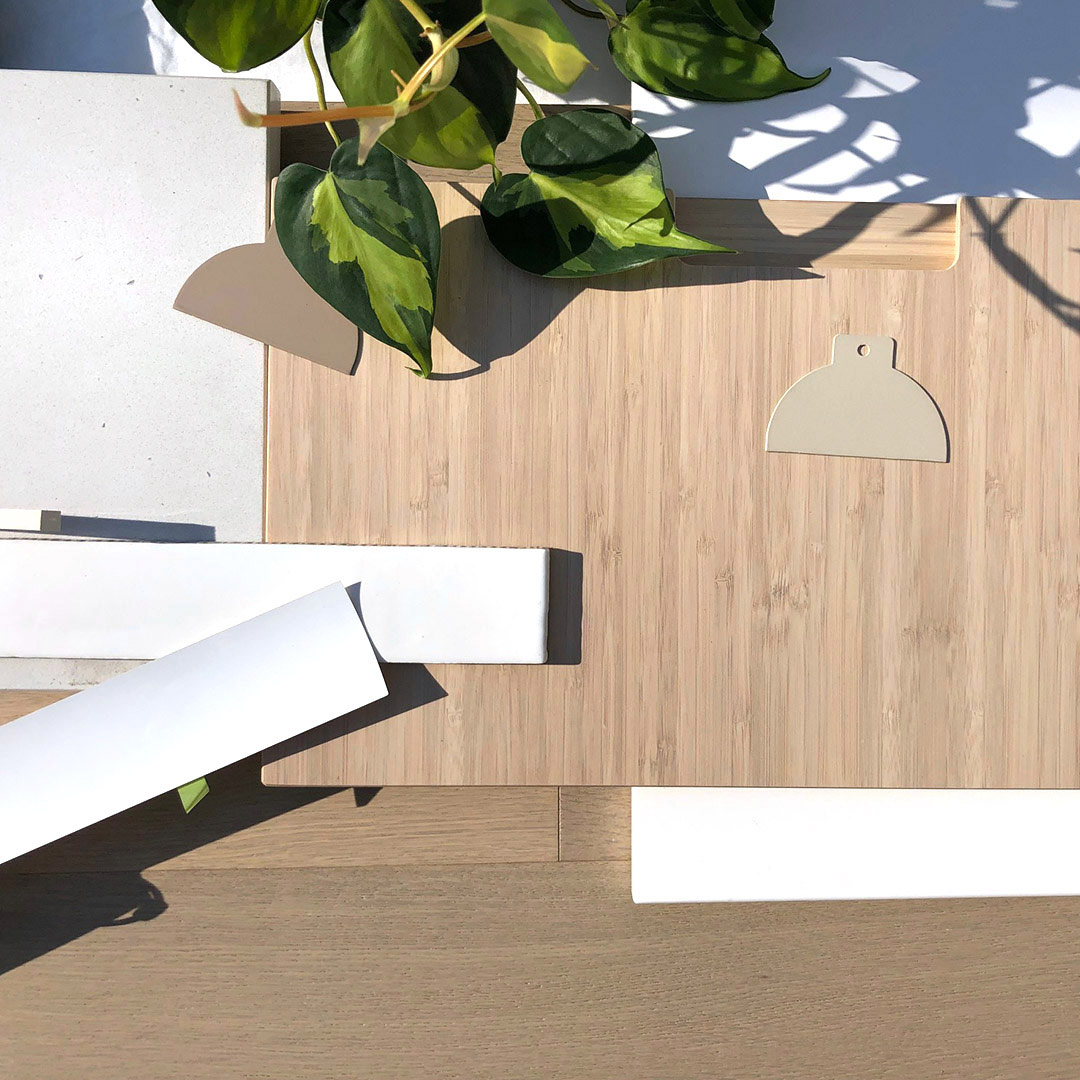
Silhouette House
Oak Bay, B.C.
The north facing frontage at Silhouette House means the house will be backlit most of the day, hence the name Silhouette House. The dark corrugated siding and eave-less design enhance the clean lines of the minimalist profile in silhouette. The sun floods the home with light from the south facing backyard where the back of the home is notched in plan to protect a Garry Oak tree, creating a protected courtyard off of the dining and living
#SilhouetteHouseYYJ
Architecture: ONE SEED Architecture + Interiors
Interiors: ONE SEED Architecture + Interiors
Builder: Cascara Construction
Landscape: Greenspace Designs
Rendering: Vsual Sauce
Read More



























