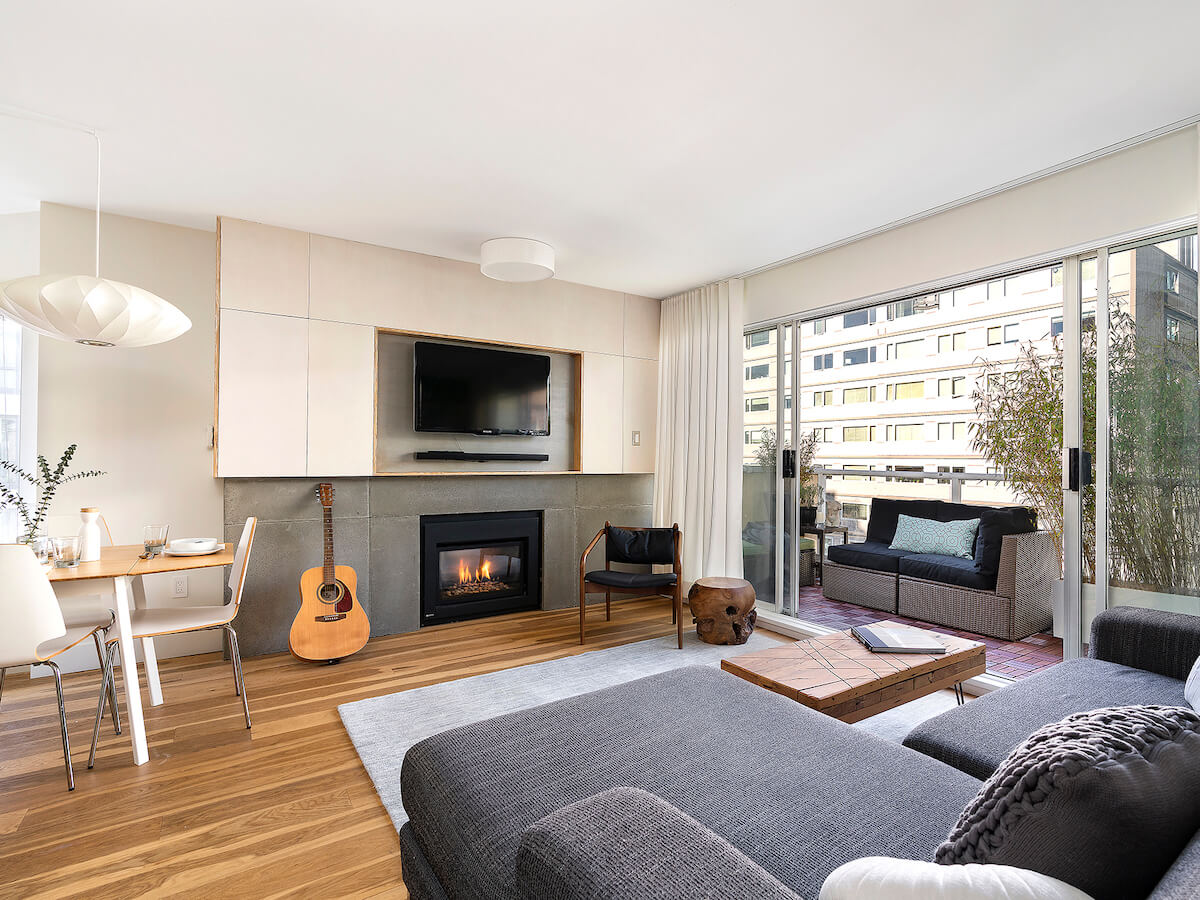
When it comes to land costs, we live in one of the most expensive cities in the world. The ‘American dream’ of owning a detached single family home is simply unattainable for many Vancouverites. As such, Vancouver has become a hot bed of innovation when it comes to clever compact designs including micro suites, co-housing projects, laneway homes, secondary rental suites, shared mortgages, and multi-generational housing. We recently covered the concepts of ‘Smaller’, ‘Smarter’, and ‘Shared’ in our presentation at BUILDEX 2014 on Residentialism: Homes of the Future.
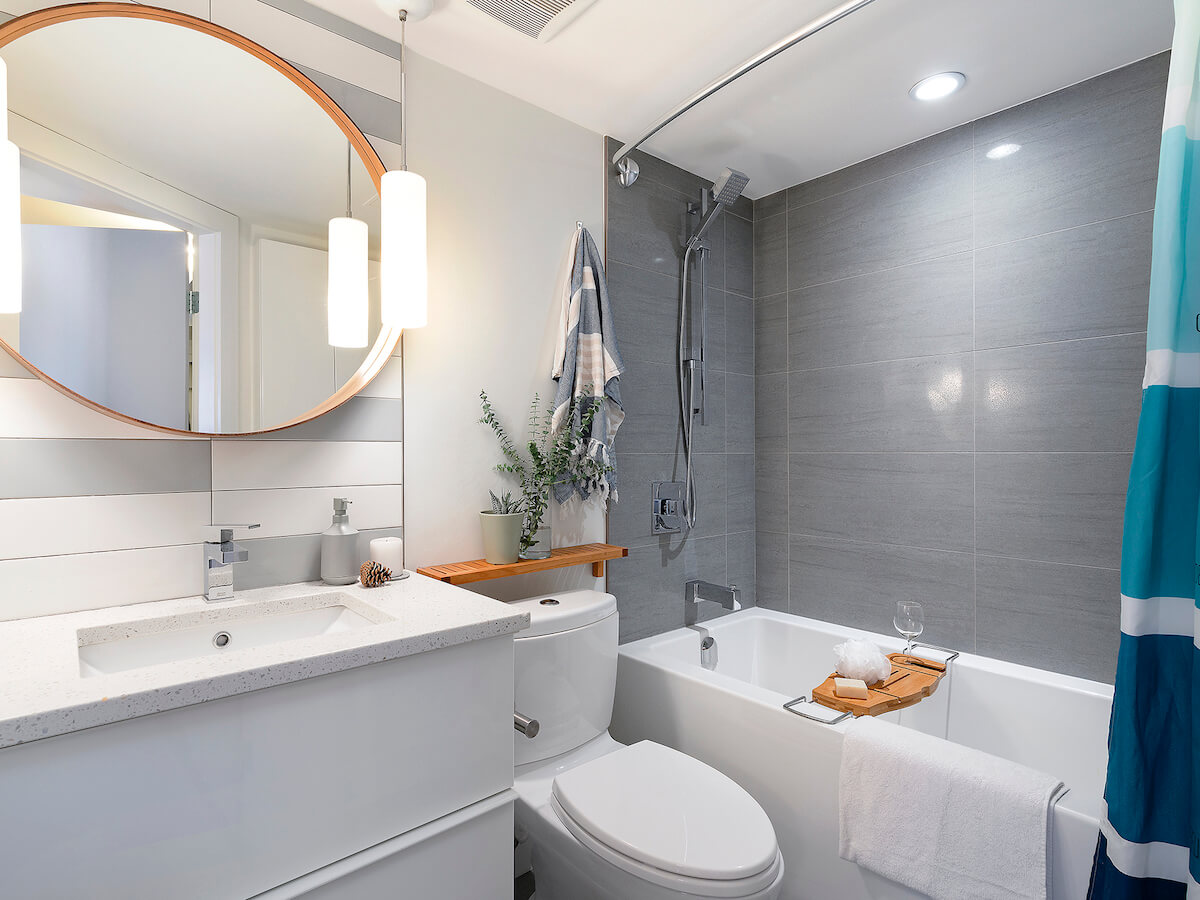 |
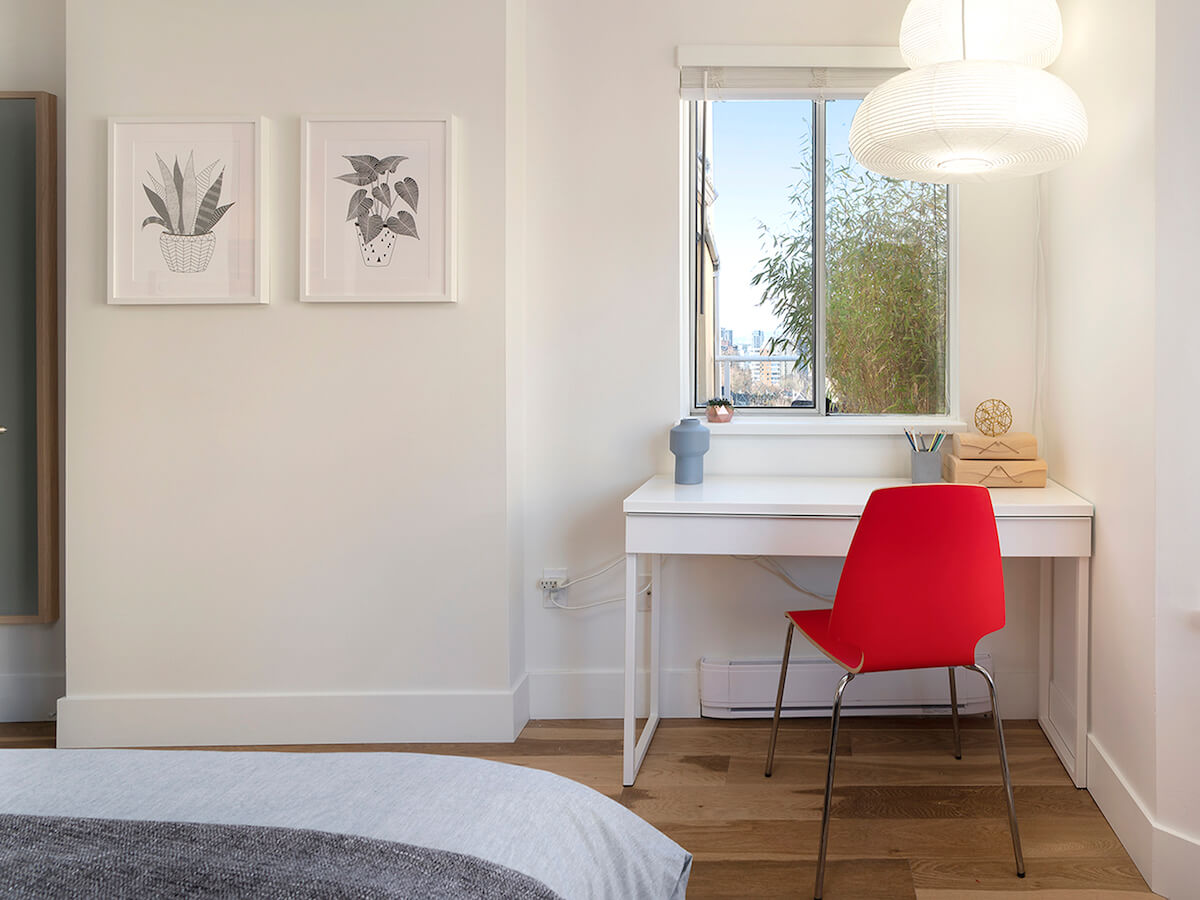 |
There is a need for smarter and smaller homes in Vancouver, to make home ownership more accessible to those who did not buy prior to 2003. Many that do take the plunge to purchase land, find they then cannot afford the cost of building a new house that maxes out on FSR for their lot. Which begs the question: why are we so focused on square footage, and maxing out on FSR? Why are we not more focused on the spaces and uses a home accommodates? We need to move away from valuing homes based on size and bedroom / bath quantities, and focus on what size the house ‘feels like’ due to better design, space planning and functionality, with some sort of ‘effective size’ concept. Because that’s what matters to a home owner. If we can use flexible designs, incorporate outdoor living spaces, and reserve space for future additions, should they be required by another buyer in the future, then why build more than you need?
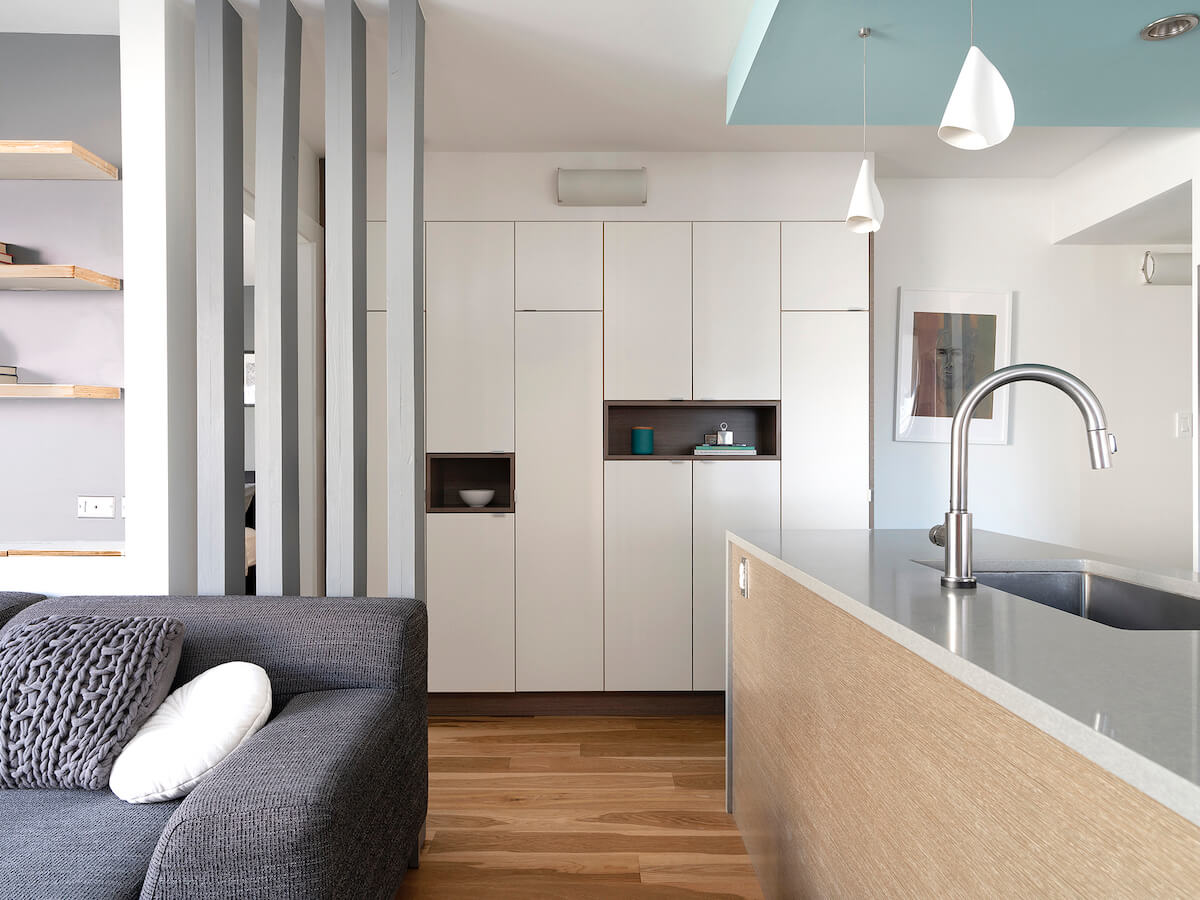 |
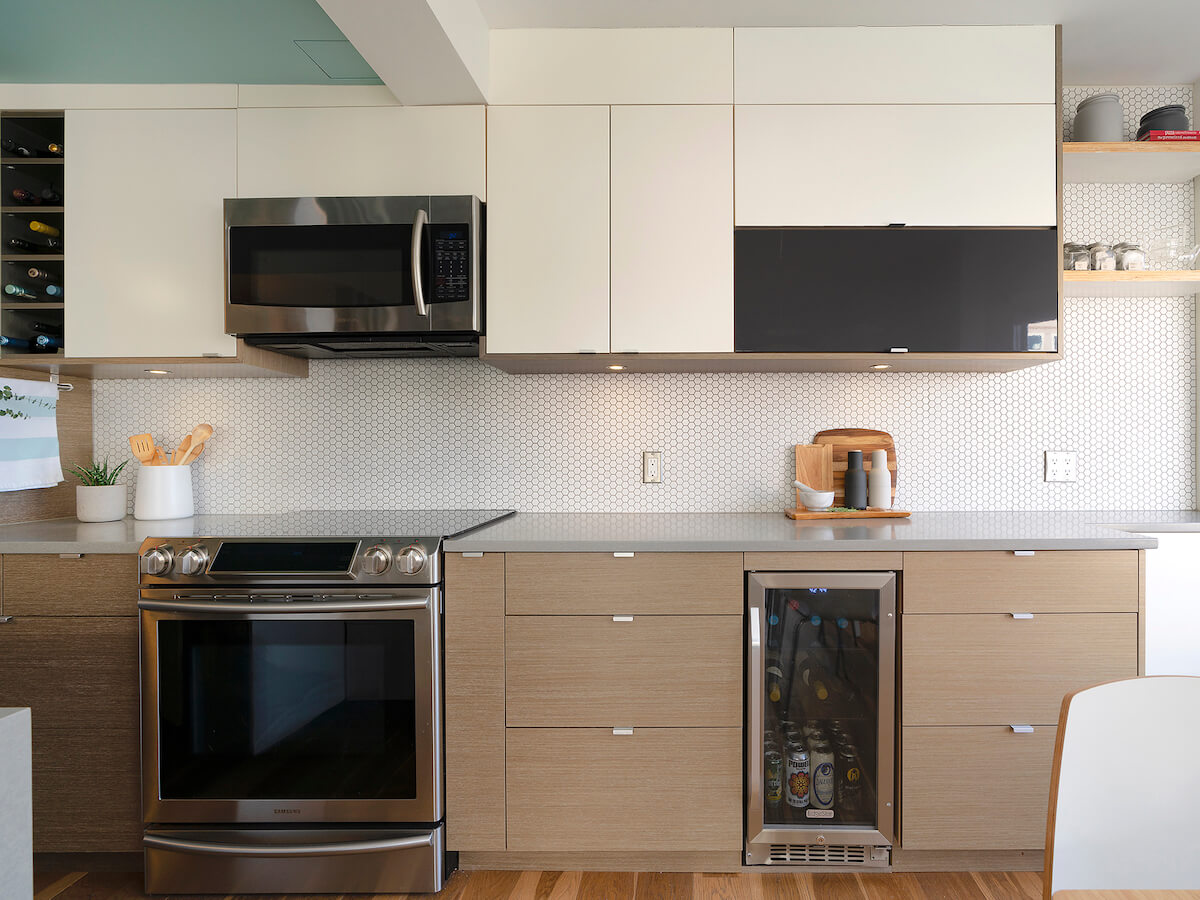 |
BC’s own Dr. William Rees is best known as the co-creator of the concept of ‘ecological footprint’, which estimates the ecological impact of humanity, or of a specific thing, in terms of the quantity of land and water area required to support it. We had the privilege of hearing him speak about housing trends in North America, and he raised the point that reducing the size of a home, isn’t really building smaller, but bringing us back to an earlier standard. He states that between 1950 and 2004 new homes grew in size from 1 000SF – 2350 SF on average. That is a big jump! In addition, in that same period of time, the size of the american household dropped from 3.7people / home to 2.6 people/home. His conclusion was that a typical green-built 2 300SF house, is actually less green than a 1950s 1000SF home due the impact of the additional construction. Interesting!
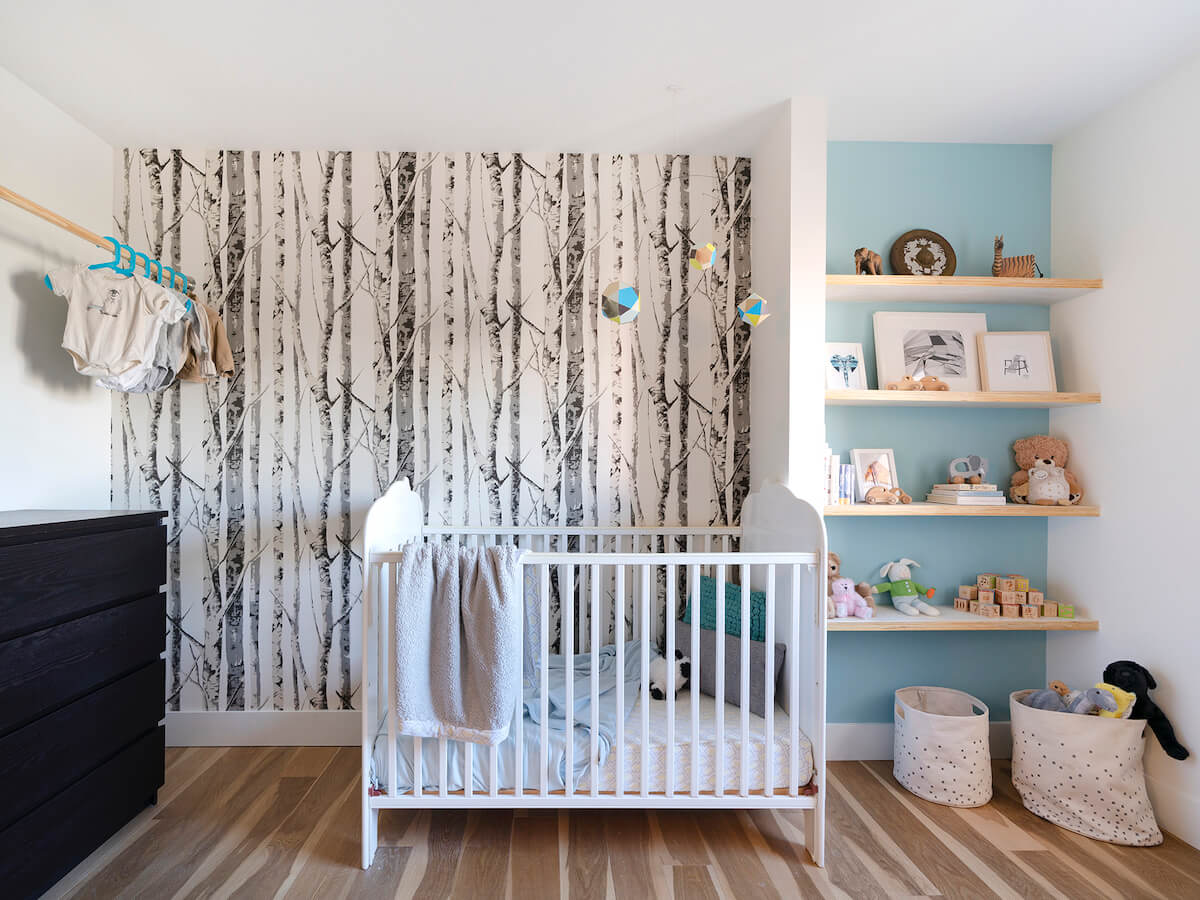 |
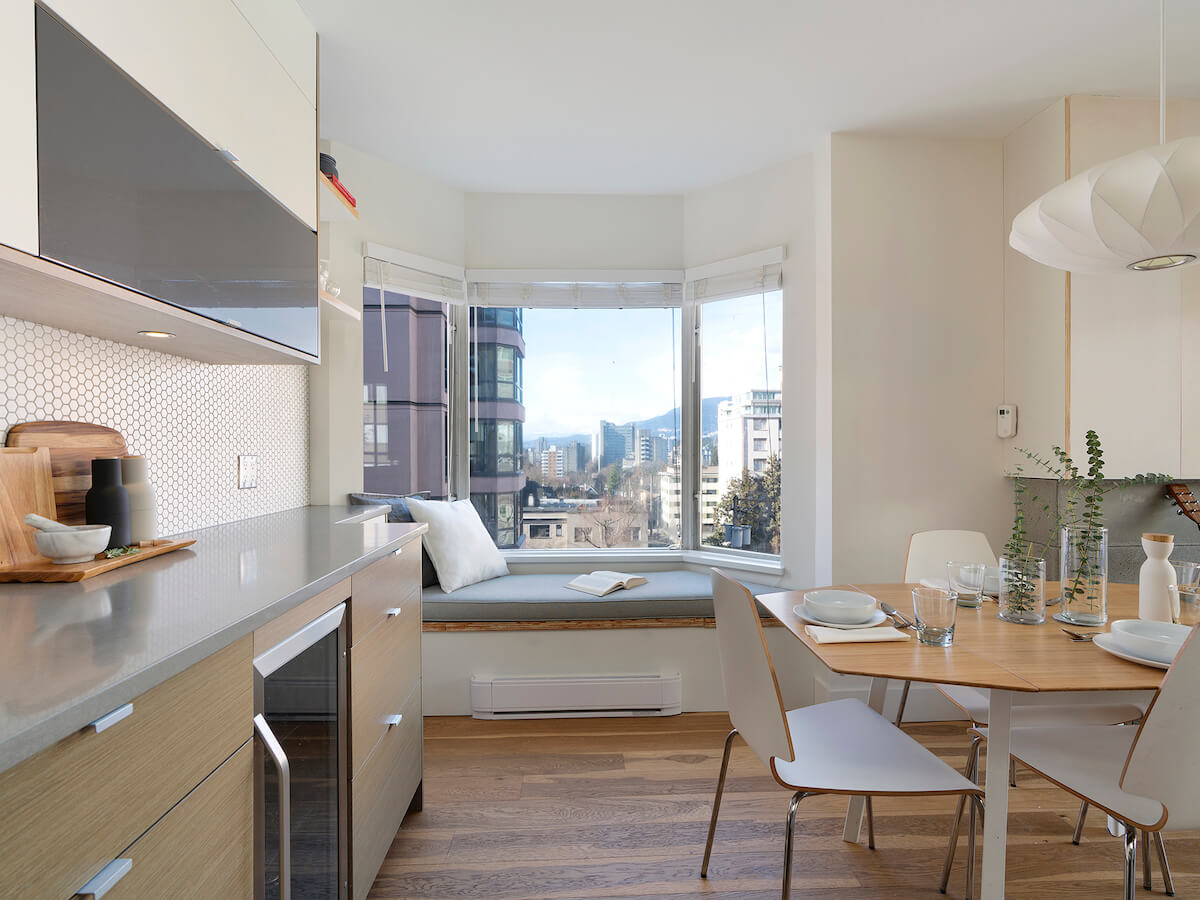 |
Whether you are living in a condo, a duplex, or a detached home, building the ‘right’ amount and type of spaces for your needs and your site, means that you will keep construction costs down, reduce your environmental impact, and get a space that you enjoy more. It’s a win-win!
Our goal when designing smaller is to use less space (obviously), but to provide a better experience and functionality than in a ‘standard’ space. We hope to share some of our strategies for making any space more beautiful, functional, and efficient in future blog posts.
Above photos: One SEED’s award winning West End Nest Condo