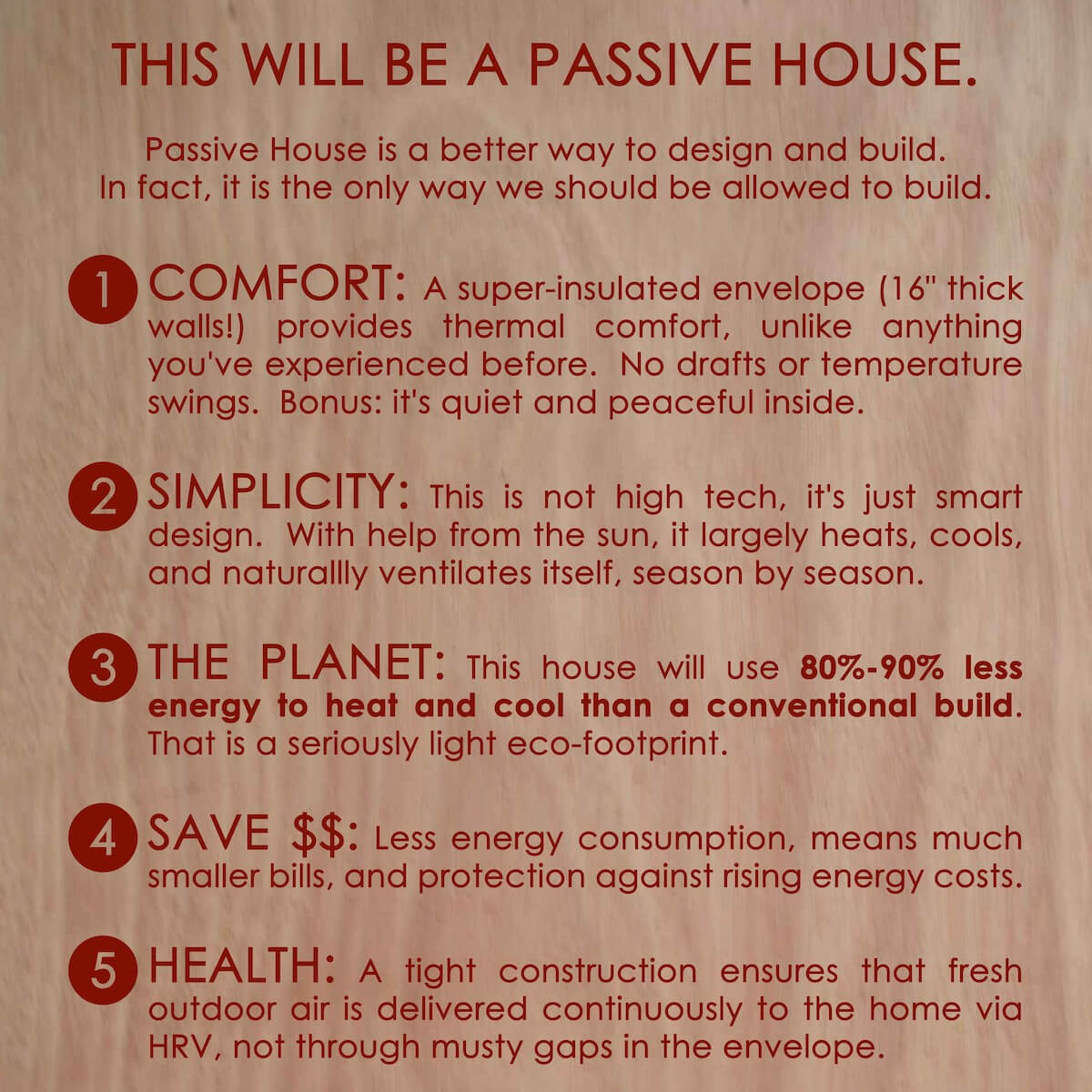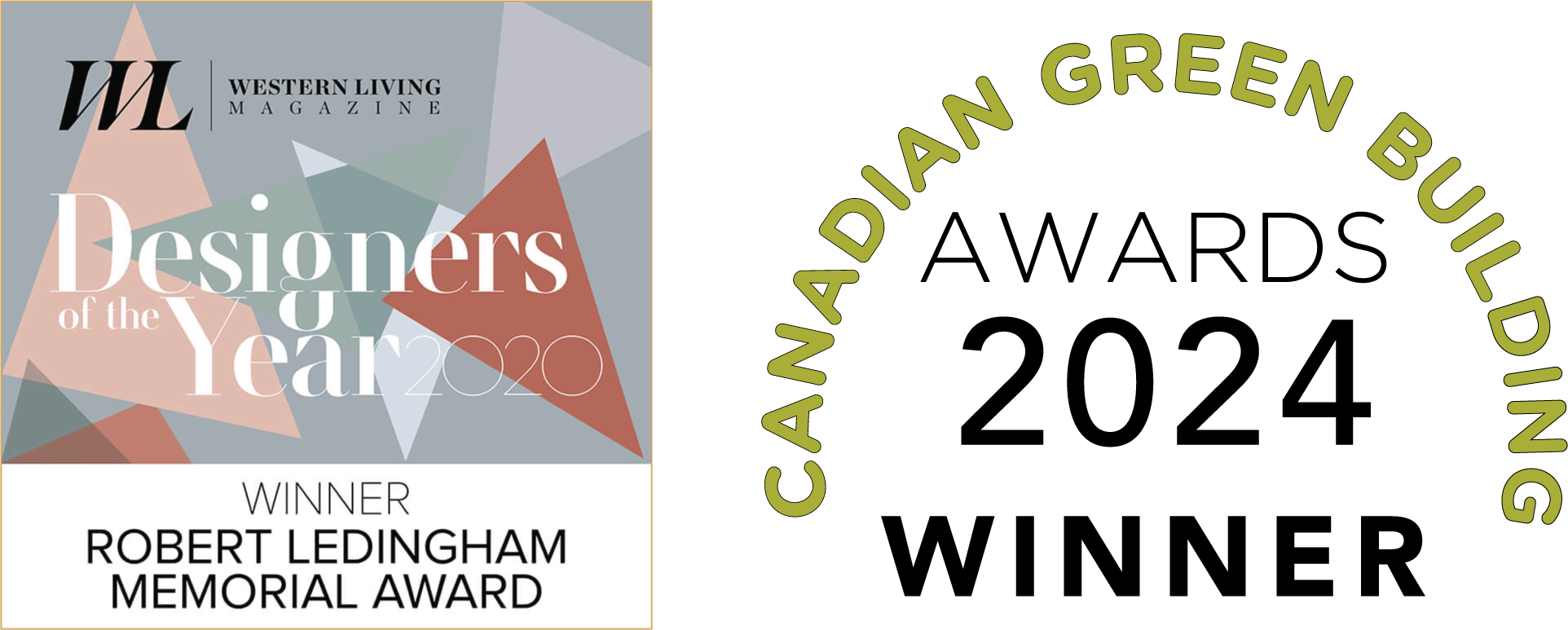Featured Posts

No Results Found
The page you requested could not be found. Try refining your search, or use the navigation above to locate the post.
No Results Found
The page you requested could not be found. Try refining your search, or use the navigation above to locate the post.
Follow ONE SEED on Instagram
Post Archive
Laneway Mod House
820 SF New Construction This clever and contemporary design for a laneway house makes use of every nook and cranny. The compact two-storey house includes two bedrooms, an open loft / office space, a roof deck with mountain views, two green roofs, and a wonderfully...
Live + Work Studio
600 SF Interior Renovation This interior renovation converted a low-ceilinged and L-shaped basement into a bright live and work studio for a young landscape designer with a penchant for antiques and unique finds. We maximized the flexibility by using a studio layout...
Condo 403 – Interior
540 SF Interior Renovation This tight one-bedroom condo suffered from many of the same problems as simliar units built in the 80s: a cramped kitchen which was almost entirely closed off from the rest of the condo, an undefined dining area, insufficient storage, and...
WaterHouse
2 640 SF Renovation + Addition The existing house was a non-descript brown stucco bungalow originally built in 1946, which lacked personality or architectural detail. It stood out like a sore thumb in this vibrant neighbourhood where colourful heritage homes punctuate...
Robson Redux Competition 2014
5 000 SF Public Installation Featured in: The Huffington Post B.C. April 2014, The Province April 2014, Vancouver Courier April 2014 Background: The City of Vancouver has some great programs to get residents out, active and involved in the city. A branch of the...
The ‘Updo’ House
2 590 SF Renovation + Addition This house started as a two level home with a hipped roof and white vinyl cladding, and we "prettied" it up with new siding, windows and heritage-style details, while adding an upper storey and new gabled roof... it was therefore dubbed...
To Renovate or Build New? Design Quarterly Magazine article by Allison Holden-Pope
The Winter 2015 issue of Design Quarterly Magazine has hit the stands, with an article by One SEED's Allison Holden-Pope. The piece entitled "Choosing Transformation Over Demolition" looks at when a renovation is the better choice, with concepts illustrated by our...
Elgin Street Built Green Reno
680 SF Interior Renovation Gold Certification - Built Green, 2014 When we first saw the home, we noticed that it had a bit of an architectural 'mullet' going on. The front of the house was a beautiful character home built in 1912, lovingly cared for and restored,...
One SEED Receives Best of Houzz 2015 Award
For the third year in a row (!) One SEED has been awarded 'Best of Houzz' for Customer Satisfaction by Houzz.com. Our boutique firm was chosen by the more than 25 million monthly unique users that comprise the Houzz community from among more than 500,000 active home...
Ridiculously Small (eco-) Footprint
430 SF New Construction Featured in: Canadian Builders Quarterly Magazine - Jan. 2012, Prefab 20x20 Exhibit - Feb. 2010, and Interior Design Show West - Sept. 2009 This laneway prototype celebrates multi-functional compact living, a unique West-Coast contemporary...
