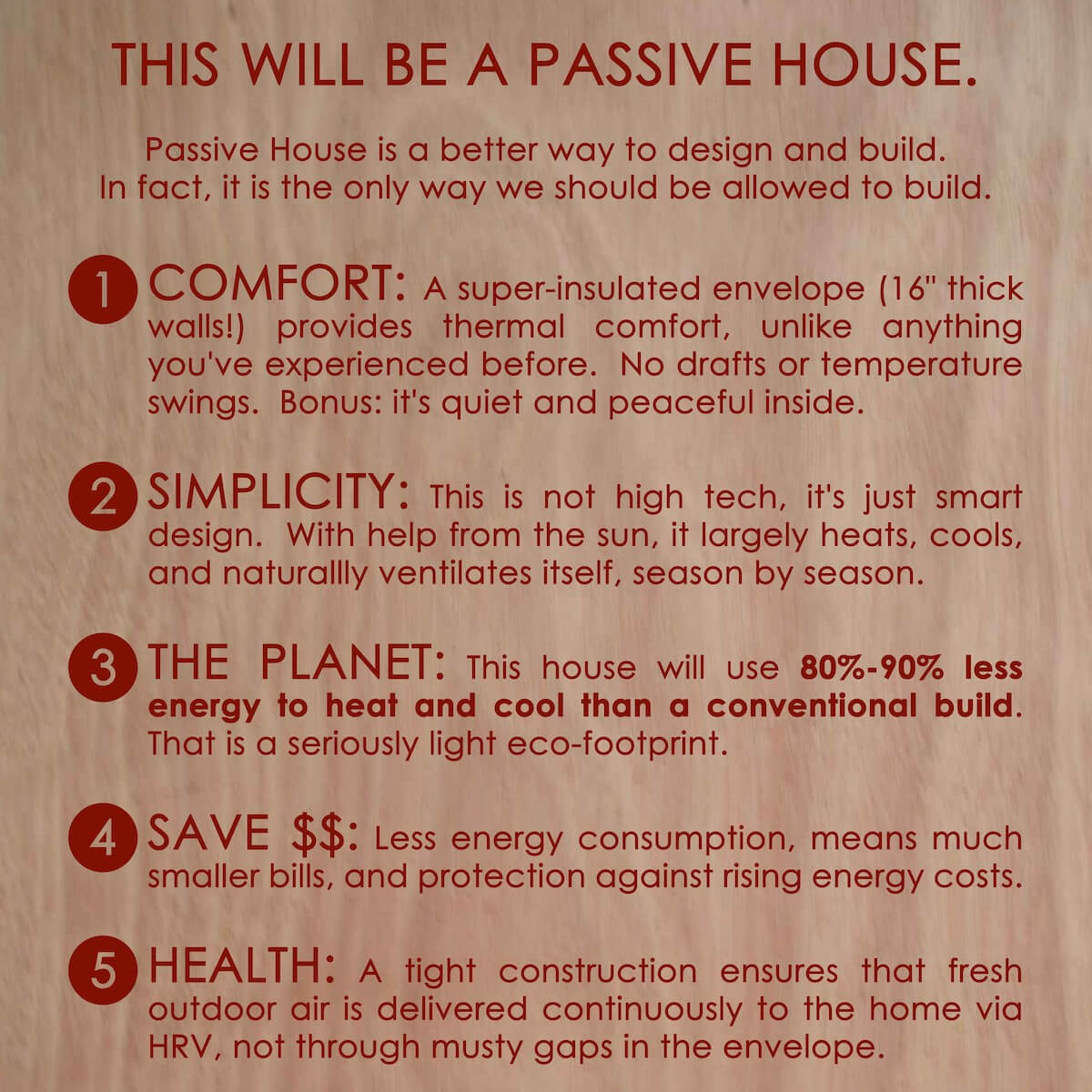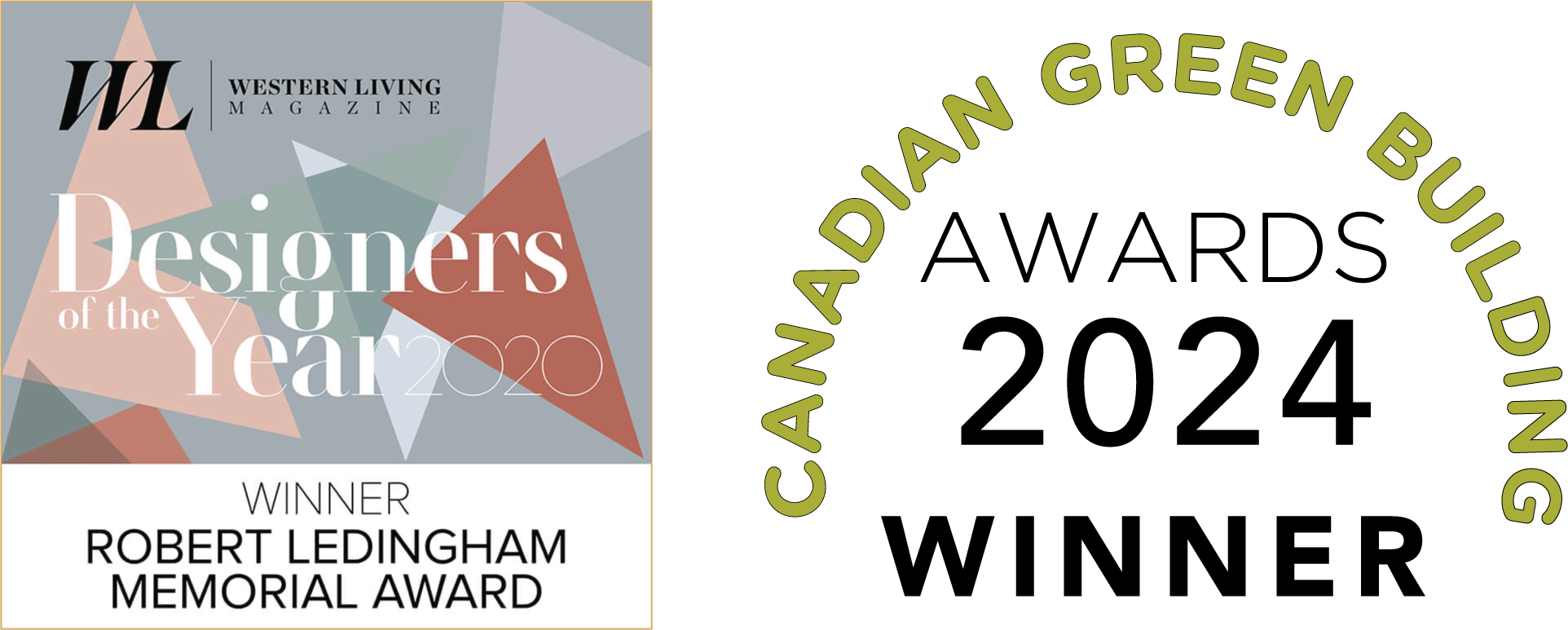Featured Posts

No Results Found
The page you requested could not be found. Try refining your search, or use the navigation above to locate the post.
No Results Found
The page you requested could not be found. Try refining your search, or use the navigation above to locate the post.
Follow ONE SEED on Instagram
Post Archive
West End Nest Condo on the 2015 Vancouver Modern Home Tour – Sept. 19
We are excited to be involved with Vancouver's Modern Home Tour again this year. The tour is co-curated by the oh-so-talented Anicka Quin of Western Living Magazine, so it is sure to be fantastic. It is already being hyped by Houzz.com as well as The Vancouver Sun, so...
In Construction: Re-Generation House
The construction on our "Re-Generation" home renovation is well underway, as Doug Pearcey from Vertical Grain Projects and his team are happily out of the ground work and making great progress with framing. We were able to see the house take shape this past week...
Project Update – Cliff House Progress Photos!
Where would we like to be on a beautiful West Coast August afternoon? I think that having a drink on one of our Cliff House's many decks would be up there on our list. The outdoor living spaces for the Cliff House are located to track the sun, so you can always catch...
Project Update – Vancouver Special Facelift Complete!
We love Vancouver Specials, and their amazing potential for modernization. In this unique project, we transformed the exterior of the home without making any alterations to the interior or the structure. Our design included new corrugated steel siding, white-washed...
Anishnabe Healing Retreat
Healing Lodge, Feast Lodge + 8 Healing Pavilions New Construction Honourable Mention for Levine Prize for Excellence and Innovation in Integration of Environmental Systems The inspiration for this theoretical project, entitled Bridging the Gap, is the Anishnabe...
Project Update – ‘West End Nest Condo’, Finished Photos!
The renovation is complete, and we have the photos to prove it! We gutted a 1 000SF, 2 bed , 2 bath condo in Vancouver's West End (not to be confused with our other recent West End condo renovation, the English Bay Condo) and created a modern 'nest' for new parents...
Project Update – ‘English Bay Condo’, Finished and Photographed!
It's always a rewarding day when we go in to have a project photographed. We get to see the full transformation, complete with furnishings and decor, and we have a chance to check in with our clients to see how they are liking their new space. Construction on our...
Vancouver Fashion Week
12 500 SF Interior Renovation Winning Submission in VFW Competition REgeneration is the winning competition entry for the transformation of Storyeum for the 2009 Vancouver Fashion Week's fashion shows and galas. It was designed in consortium with Natural Habitats...
Boulder House
1 980 SF New Construction Featured in: McGill News - Spring 2009 The jagged form of Boulder House is inspired by the rocks jutting out of the rugged hills on the lake-front site. The house wraps along the side of a hill, with the entrance at the bottom of the hill and...
Flow House
2 500 SF New Construction Featured in: Lighthouse Market Insights Report - Jan. 2009 The design of this contemporary West-Coast house was inspired by the rustic site and the client’s desire for a true inside-outside house. The building’s rectilinear planning and...
